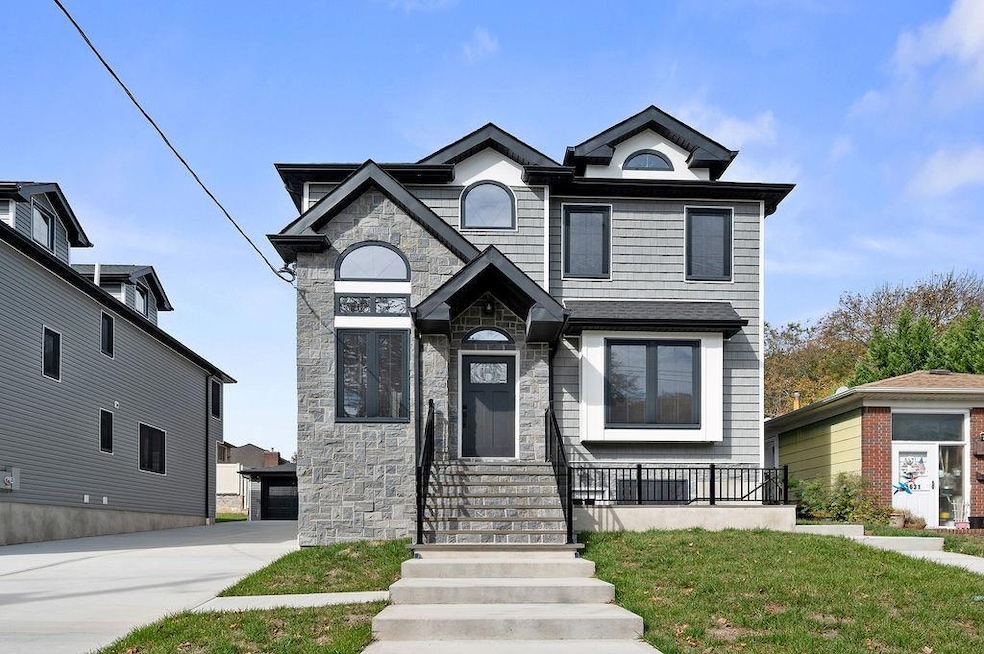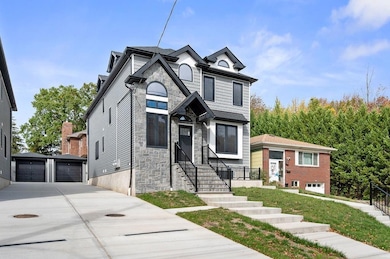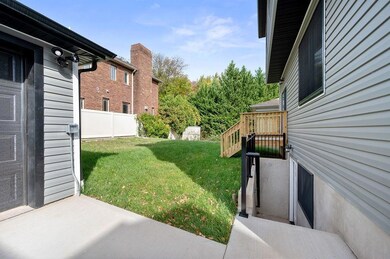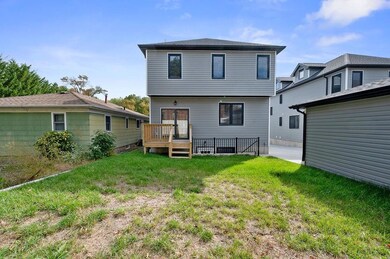5635 Amboy Rd Staten Island, NY 10309
Prince's Bay NeighborhoodEstimated payment $9,033/month
Highlights
- Wood Flooring
- Detached Garage
- Hot Water Heating System
- P.S. 36 - J.C. Drumgoole Rated A-
- Multiple cooling system units
- Private Driveway
About This Home
Welcome to this stunning brand-new two-family detached home, perfectly combining modern luxury, comfort, and versatility. The main unit showcases an open-concept layout with a designer chef’s kitchen featuring quartz countertops, stainless steel appliances, and a spacious island that flows into bright living and dining areas. Upper level offers four generous bedrooms, including a serene primary suite with a walk-in closet. The fully finished basement with a private entrance provides additional space. The second unit includes a beautifully designed one-bedroom apartment, ideal for rental income or extended family. Additional highlights include central HVAC, private driveway, and professionally landscaped grounds. Conveniently located near parks, schools, shopping, and transportation.
Property Details
Home Type
- Multi-Family
Year Built
- Built in 2025
Lot Details
- 4,520 Sq Ft Lot
- Lot Dimensions are 116 x 40
- Back Yard
Home Design
- Brick Exterior Construction
- Poured Concrete
- Shingle Roof
- Vinyl Siding
Interior Spaces
- 2,798 Sq Ft Home
- 2-Story Property
- Finished Basement
- Basement Fills Entire Space Under The House
- Stove
Flooring
- Wood
- Tile
Bedrooms and Bathrooms
- 5 Bedrooms
Parking
- Detached Garage
- Private Driveway
Utilities
- Multiple cooling system units
- Hot Water Heating System
- 110 Volts
- Gas Water Heater
Community Details
- 2 Units
Listing and Financial Details
- Tax Block 6853
Map
Home Values in the Area
Average Home Value in this Area
Tax History
| Year | Tax Paid | Tax Assessment Tax Assessment Total Assessment is a certain percentage of the fair market value that is determined by local assessors to be the total taxable value of land and additions on the property. | Land | Improvement |
|---|---|---|---|---|
| 2025 | -- | $11,340 | $9,453 | $1,887 |
Property History
| Date | Event | Price | List to Sale | Price per Sq Ft |
|---|---|---|---|---|
| 10/22/2025 10/22/25 | For Sale | $1,449,000 | -- | $518 / Sq Ft |
Source: Brooklyn Board of REALTORS®
MLS Number: 496806
- 5639 Amboy Rd
- 61 Queensdale St
- 93 Wheeling Ave
- 274 Ashland Ave
- 53 Ashland Ave E
- 19 Albourne Ave E
- 37 Ashland Ave E
- 27 Ashland Ave E
- 101 West Terrace
- 374 Billiou St
- 455 Darlington Ave
- 5434 Amboy Rd
- 348 Darlington Ave
- 872 Edgegrove Ave
- 151 Waterbury Ave
- 151 Waterbury Ave Unit A
- 299 Foster Rd
- 171 Androvette Ave
- 239 Vernon Ave
- 436 Ashland Ave
- 0 Prall Ave Unit 2
- 22 Singleton St Unit 2
- 22 Singleton St Unit 1
- 19-23 Foster Rd
- 70A Bayview Ave
- 214 Holten Ave Unit 1
- 39 Finlay Ave
- 156 El Camino Loop
- 69 Santa Monica Ln Unit 1
- 0 Shiel Ave
- 5198 Hylan Blvd
- 0 El Camino Loop
- 39 Tenafly Place
- 59 Boulder St Unit Flr 2
- 70 Pine St Unit 2410
- 70 Pine St Unit 2211
- 70 Pine St Unit 1814
- 70 Pine St Unit 702
- 70 Pine St Unit PH 5603
- 70 Pine St Unit 813







