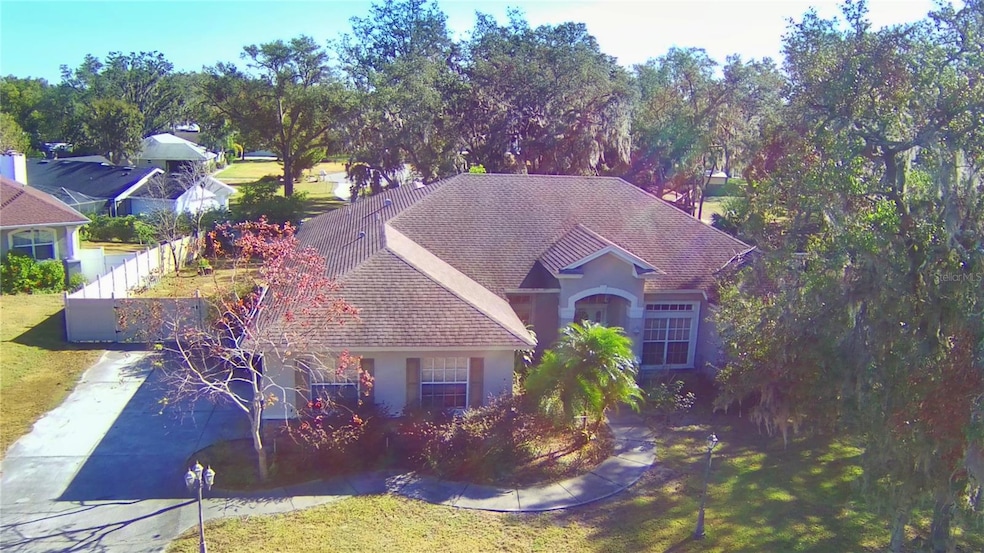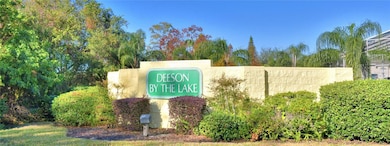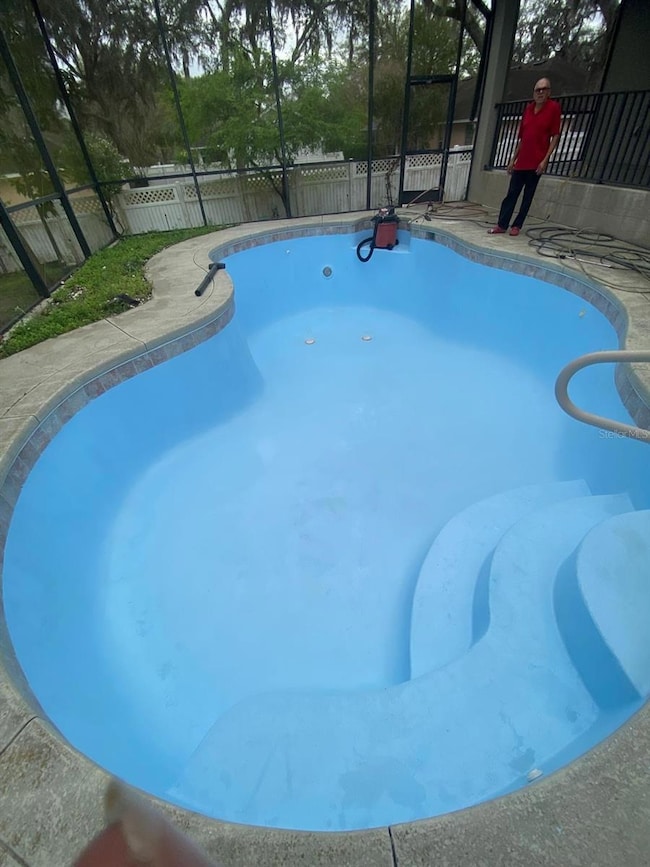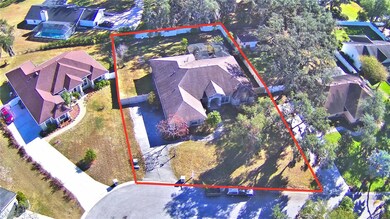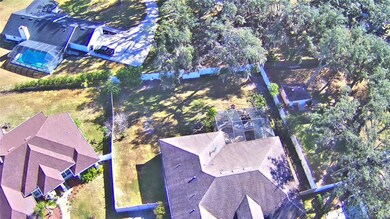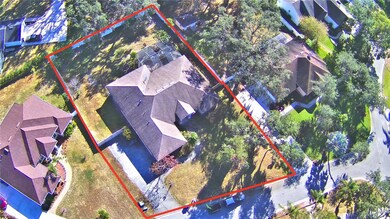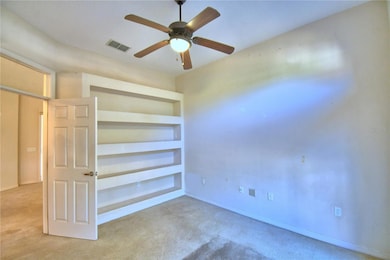5635 Canvasback Ct Lakeland, FL 33805
Estimated payment $2,983/month
Highlights
- Oak Trees
- In Ground Pool
- Contemporary Architecture
- Lincoln Avenue Academy Rated A-
- Open Floorplan
- Attic
About This Home
**Renovated Pool** PRICE DROP!!! Motivated seller!! ALL OFFERS WELCOMED! Welcome to your future oasis! This charming home is nestled on nearly half an acre of lush land, offering plenty of space for outdoor activities and relaxation. The property features a spacious backyard with an in-ground pool, perfect for summer gatherings and lazy afternoons in the sun.Inside, you'll find a cozy layout with potential galore. While the home is in need of some tender loving care (TLC), it boasts a solid foundation and a layout that can be transformed into your dream living space. With a little creativity and vision, you can breathe new life into the interiors, creating a warm and inviting atmosphere. The surrounding area is peaceful and offers a blend of privacy and convenience, with local amenities just a short drive away. This property is brimming with possibilities. Don't miss the chance to turn this hidden gem into your ideal home! Whether you're hosting a barbecue or enjoying a quiet evening under the stars, this outdoor oasis with renovated pool is sure to impress!
Listing Agent
HARPER REALTY FL, LLC Brokerage Phone: 877-277-8808 License #3338340 Listed on: 12/15/2024
Home Details
Home Type
- Single Family
Est. Annual Taxes
- $3,864
Year Built
- Built in 2007
Lot Details
- 0.43 Acre Lot
- Lot Dimensions are 110x172
- Cul-De-Sac
- West Facing Home
- Vinyl Fence
- Mature Landscaping
- Irrigation Equipment
- Oak Trees
- Fruit Trees
HOA Fees
- $31 Monthly HOA Fees
Parking
- 2 Car Attached Garage
- Oversized Parking
- Side Facing Garage
- Driveway
Home Design
- Contemporary Architecture
- Slab Foundation
- Shingle Roof
- Block Exterior
- Stucco
Interior Spaces
- 2,487 Sq Ft Home
- 1-Story Property
- Open Floorplan
- High Ceiling
- Ceiling Fan
- Family Room Off Kitchen
- Combination Dining and Living Room
- Home Office
- Attic
Kitchen
- Eat-In Kitchen
- Range with Range Hood
- Dishwasher
Flooring
- Carpet
- Tile
Bedrooms and Bathrooms
- 3 Bedrooms
- Split Bedroom Floorplan
- Walk-In Closet
- 2 Full Bathrooms
Laundry
- Laundry Room
- Dryer
- Washer
Outdoor Features
- In Ground Pool
- Screened Patio
- Exterior Lighting
- Porch
Schools
- Wendell Watson Elementary School
- Lake Gibson Middle/Junio School
- Tenoroc Senior High School
Utilities
- Central Heating and Cooling System
- Heat Pump System
- Cable TV Available
Community Details
- Deeson By The Lake Homeowners Assoc Association
- Deeson By Lake Subdivision
Listing and Financial Details
- Visit Down Payment Resource Website
- Tax Lot 10
- Assessor Parcel Number 24-27-20-161739-000100
Map
Home Values in the Area
Average Home Value in this Area
Tax History
| Year | Tax Paid | Tax Assessment Tax Assessment Total Assessment is a certain percentage of the fair market value that is determined by local assessors to be the total taxable value of land and additions on the property. | Land | Improvement |
|---|---|---|---|---|
| 2025 | $3,864 | $290,579 | -- | -- |
| 2024 | $3,683 | $282,390 | -- | -- |
| 2023 | $3,683 | $274,165 | $0 | $0 |
| 2022 | $3,564 | $266,180 | $0 | $0 |
| 2021 | $3,572 | $258,427 | $0 | $0 |
| 2020 | $3,516 | $254,859 | $0 | $0 |
| 2018 | $3,459 | $244,484 | $40,000 | $204,484 |
| 2017 | $3,380 | $239,749 | $0 | $0 |
| 2016 | $3,319 | $233,838 | $0 | $0 |
| 2015 | $2,940 | $232,213 | $0 | $0 |
| 2014 | $3,250 | $181,913 | $0 | $0 |
Property History
| Date | Event | Price | List to Sale | Price per Sq Ft |
|---|---|---|---|---|
| 08/16/2025 08/16/25 | Price Changed | $499,000 | -3.9% | $201 / Sq Ft |
| 06/29/2025 06/29/25 | Price Changed | $519,000 | -3.7% | $209 / Sq Ft |
| 06/12/2025 06/12/25 | For Sale | $539,000 | 0.0% | $217 / Sq Ft |
| 06/08/2025 06/08/25 | Off Market | $539,000 | -- | -- |
| 12/15/2024 12/15/24 | For Sale | $539,000 | -- | $217 / Sq Ft |
Purchase History
| Date | Type | Sale Price | Title Company |
|---|---|---|---|
| Warranty Deed | $12,100 | -- |
Mortgage History
| Date | Status | Loan Amount | Loan Type |
|---|---|---|---|
| Open | $9,680 | Balloon |
Source: Stellar MLS
MLS Number: L4949311
APN: 24-27-20-161739-000100
- 0 Oakway Dr
- 1106 Lakewood Rd
- 5210 Florida 33 Unit 38
- 5155 Spanish Oaks Dr
- 5064 Cambry Ln
- 1123 Walt Williams Rd Unit 245
- 1123 Walt Williams Rd Unit 122
- 1123 Walt Williams Rd Unit 203
- 1123 Walt Williams Rd Unit 205
- 1123 Walt Williams Rd Unit 166
- 1123 Walt Williams Rd Unit 91
- 1123 Walt Williams Rd Unit 159
- 1123 Walt Williams Rd Unit 98
- 1123 Walt Williams Rd Unit 30
- 1123 Walt Williams Rd Unit 177
- 1123 Walt Williams Rd Unit 134
- 1123 Walt Williams Rd Unit 36
- 1123 Walt Williams Rd Unit 126
- 1123 Walt Williams Rd Unit 72
- 1123 Walt Williams Rd Unit 22
- 1123 Walt Williams Rd Unit 91
- 1123 Walt Williams Rd Unit 122
- 1123 Walt Williams Rd Unit 177
- 5578 Maggiore Blvd
- 5573 Maggiore Blvd
- 5275 Long Lake Cir
- 6087 Kittiwake Dr
- 5612 Aral Dr
- 1019 Penguin Place
- 5406 Fieldstone Dr
- 5562 Superior Dr
- 4715 Kanoy Dr
- 5412 Quarry Rock Rd
- 4920 State Road 33 N
- 5393 River Rock Rd
- 2133 Geneva Dr
- 5394 River Rock Rd
- 1009 Hidden Dr
- 5680 Waterside Blvd
- 6519 Baikal Place
