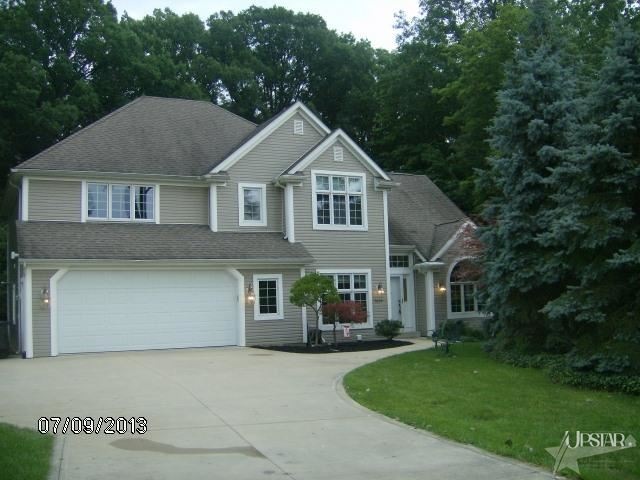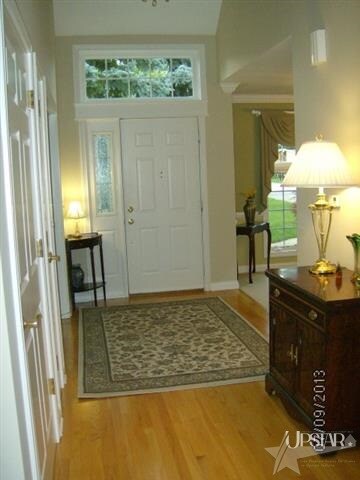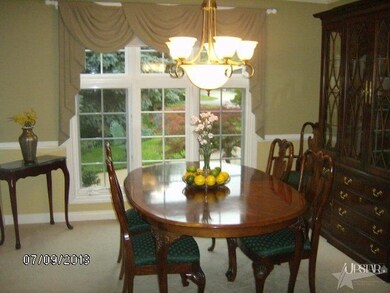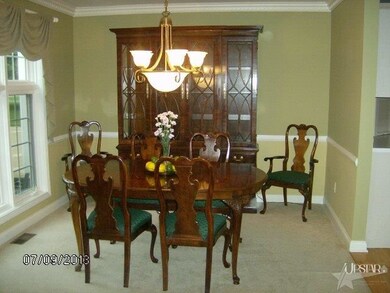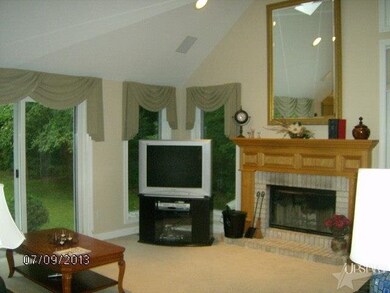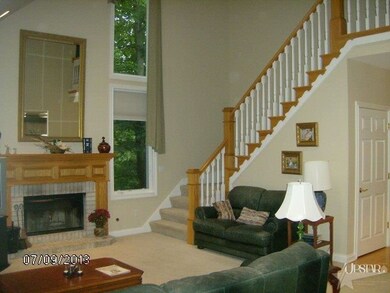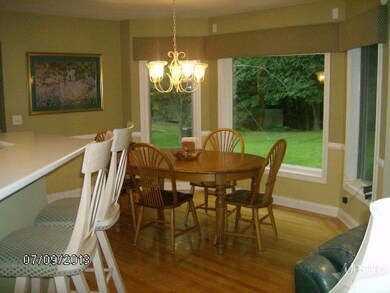
5635 Cresthill Dr Fort Wayne, IN 46804
Southwest Fort Wayne NeighborhoodHighlights
- Open Floorplan
- Contemporary Architecture
- Partially Wooded Lot
- Summit Middle School Rated A-
- Cathedral Ceiling
- Backs to Open Ground
About This Home
As of November 2019Fabulous contemporary 4 bedroom with lots of extras located on a private wooded lot within minutes of shopping and schools. Several skylites provide natural light. Tall ceilings throughout. Beautiful hardwood floor in foyer, kitchen and utility areas. Open floor plan with excellent private views of large backyard and patio. Oversized two car garage with lots of cabinets and storage. Spacious open finished basement great for in home theater. Huge master suite has unbelievable dual walk in closets. Jack N Jill bathroom upstairs for bedrooms 2 and 3. Bedroom 4 has private bath. Lots of crown moulding. Hook up for outdoor gas grill. Security system with motion detectors. High efficiency 90% gas furnace. Beautiful gas fireplace in the greatroom and open staircase.
Last Agent to Sell the Property
Diane Monroe
CENTURY 21 Bradley Realty, Inc Listed on: 07/09/2013
Home Details
Home Type
- Single Family
Est. Annual Taxes
- $1,939
Year Built
- Built in 1998
Lot Details
- 0.38 Acre Lot
- Lot Dimensions are 90x187
- Backs to Open Ground
- Cul-De-Sac
- Landscaped
- Partially Wooded Lot
Home Design
- Contemporary Architecture
- Brick Exterior Construction
- Poured Concrete
- Asphalt Roof
- Vinyl Construction Material
Interior Spaces
- 2-Story Property
- Open Floorplan
- Chair Railings
- Woodwork
- Crown Molding
- Tray Ceiling
- Cathedral Ceiling
- Ceiling Fan
- Skylights
- Gas Log Fireplace
- Entrance Foyer
- Wood Flooring
- Gas Dryer Hookup
Kitchen
- Eat-In Kitchen
- Walk-In Pantry
- Oven or Range
- Laminate Countertops
- Utility Sink
- Disposal
Bedrooms and Bathrooms
- 4 Bedrooms
- Walk-In Closet
Attic
- Storage In Attic
- Pull Down Stairs to Attic
Finished Basement
- Basement Fills Entire Space Under The House
- 1 Bathroom in Basement
- 1 Bedroom in Basement
- Natural lighting in basement
Home Security
- Home Security System
- Fire and Smoke Detector
Parking
- 2 Car Attached Garage
- Garage Door Opener
Utilities
- Forced Air Heating and Cooling System
- High-Efficiency Furnace
- Heating System Uses Gas
Additional Features
- Energy-Efficient HVAC
- Patio
- Suburban Location
Listing and Financial Details
- Assessor Parcel Number 02-11-22-480-009.000-075
Ownership History
Purchase Details
Home Financials for this Owner
Home Financials are based on the most recent Mortgage that was taken out on this home.Purchase Details
Home Financials for this Owner
Home Financials are based on the most recent Mortgage that was taken out on this home.Purchase Details
Home Financials for this Owner
Home Financials are based on the most recent Mortgage that was taken out on this home.Similar Homes in Fort Wayne, IN
Home Values in the Area
Average Home Value in this Area
Purchase History
| Date | Type | Sale Price | Title Company |
|---|---|---|---|
| Warranty Deed | $284,900 | Centurion Land Title Inc | |
| Warranty Deed | -- | Centurion Land Title Inc | |
| Warranty Deed | -- | -- |
Mortgage History
| Date | Status | Loan Amount | Loan Type |
|---|---|---|---|
| Open | $246,229 | FHA | |
| Closed | $246,402 | FHA | |
| Closed | $246,402 | FHA | |
| Previous Owner | $188,500 | New Conventional | |
| Previous Owner | $20,000 | Credit Line Revolving | |
| Previous Owner | $175,920 | Adjustable Rate Mortgage/ARM | |
| Previous Owner | $182,200 | Purchase Money Mortgage | |
| Closed | $45,800 | No Value Available |
Property History
| Date | Event | Price | Change | Sq Ft Price |
|---|---|---|---|---|
| 11/15/2019 11/15/19 | Sold | $284,900 | 0.0% | $84 / Sq Ft |
| 10/28/2019 10/28/19 | Pending | -- | -- | -- |
| 10/11/2019 10/11/19 | For Sale | $284,900 | +29.6% | $84 / Sq Ft |
| 08/20/2013 08/20/13 | Sold | $219,900 | 0.0% | $65 / Sq Ft |
| 07/30/2013 07/30/13 | Pending | -- | -- | -- |
| 07/09/2013 07/09/13 | For Sale | $219,900 | -- | $65 / Sq Ft |
Tax History Compared to Growth
Tax History
| Year | Tax Paid | Tax Assessment Tax Assessment Total Assessment is a certain percentage of the fair market value that is determined by local assessors to be the total taxable value of land and additions on the property. | Land | Improvement |
|---|---|---|---|---|
| 2024 | $4,176 | $379,900 | $36,400 | $343,500 |
| 2023 | $4,176 | $388,400 | $20,900 | $367,500 |
| 2022 | $3,764 | $347,000 | $20,900 | $326,100 |
| 2021 | $3,188 | $303,500 | $20,900 | $282,600 |
| 2020 | $2,996 | $284,500 | $20,900 | $263,600 |
| 2019 | $2,366 | $224,600 | $20,900 | $203,700 |
| 2018 | $2,286 | $216,700 | $20,900 | $195,800 |
| 2017 | $2,116 | $200,200 | $20,900 | $179,300 |
| 2016 | $2,040 | $192,100 | $20,900 | $171,200 |
| 2014 | $1,935 | $183,700 | $20,900 | $162,800 |
| 2013 | $1,900 | $179,600 | $20,900 | $158,700 |
Agents Affiliated with this Home
-
Kelly York

Seller's Agent in 2019
Kelly York
North Eastern Group Realty
(260) 573-2510
4 in this area
289 Total Sales
-
Jared Kent

Buyer's Agent in 2019
Jared Kent
Anthony REALTORS
(260) 433-1015
28 in this area
159 Total Sales
-
D
Seller's Agent in 2013
Diane Monroe
CENTURY 21 Bradley Realty, Inc
-
Krista Sprague

Buyer's Agent in 2013
Krista Sprague
F.C. Tucker Fort Wayne
(260) 444-7440
7 in this area
45 Total Sales
Map
Source: Indiana Regional MLS
MLS Number: 201308806
APN: 02-11-22-480-009.000-075
- 5719 Liberty Ct
- 9323 Manor Woods Rd
- 5164 Coventry Ln
- 9818 Houndshill Place
- 5242 Coventry Ln
- 9525 Ledge Wood Ct
- 10316 Liberty Glen Dr
- 9108 Sea Wind Place
- 9531 Ledge Wood Ct
- 6135 Chapel Pines Run
- 9035 Sea Wind Place
- 9512 Camberwell Dr
- 6620 W Canal Pointe Ln
- 4609 Blue Water Ct
- 9328 Crystal Spring Dr
- 6719 W Canal Pointe Ln
- 4327 Locust Spring Place
- 4326 Winterfield Run
- 9619 Creek Bed Place
- 4527 Leeward Cove
