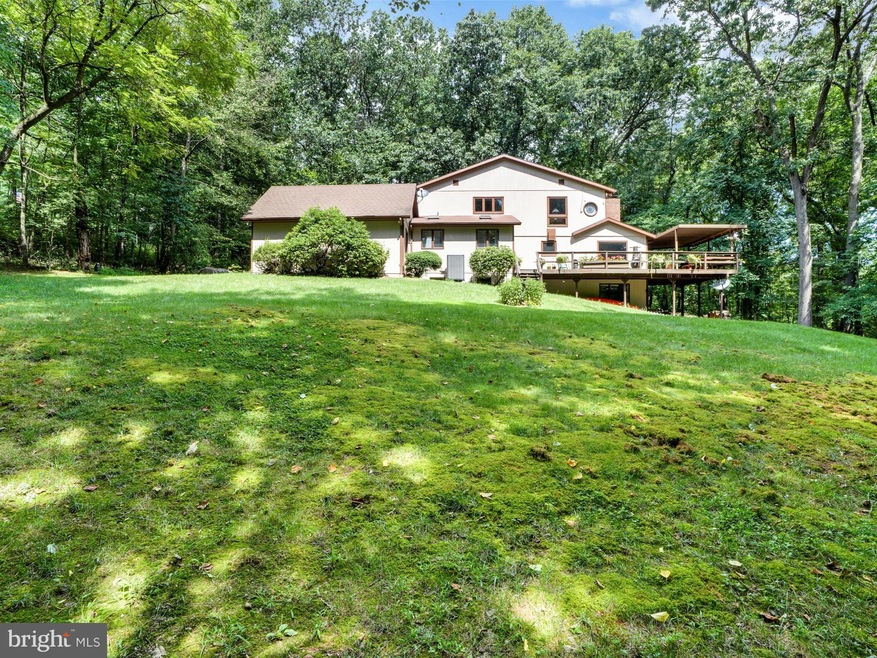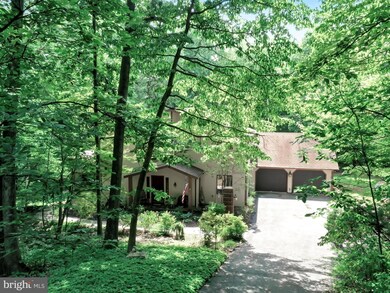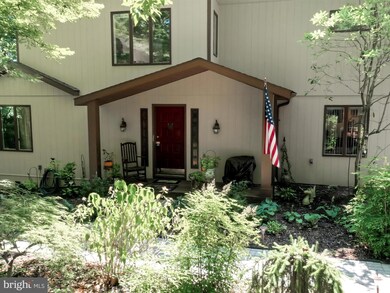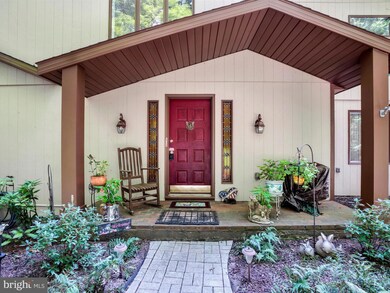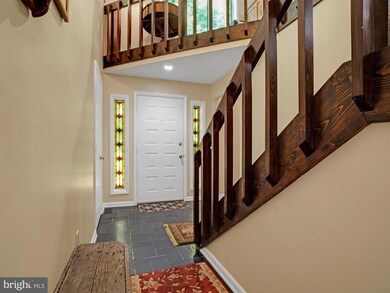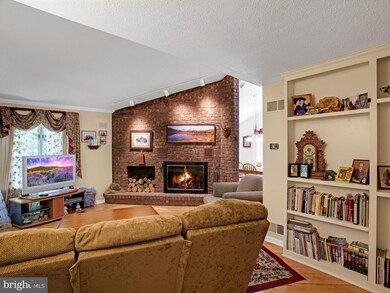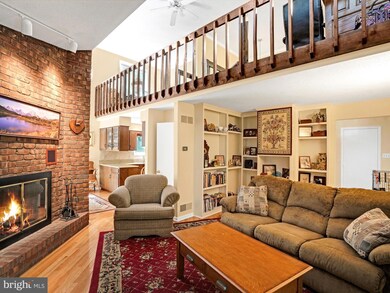
Highlights
- Deck
- Contemporary Architecture
- Loft
- Wood Burning Stove
- Wood Flooring
- 1 Fireplace
About This Home
As of November 2023Your own private retreat features a fabulous contemporary hide-a-way maintained with loving care. Vaulted ceilings, lots of windows and light, exposed brick, hardwood floors and a warm wood burning fireplace welcome you home. Built-in shelves and an open loft add interest. Dining room leads to the covered area of the wrap around deck. Beautiful kitchen; built-in appliances, stainless steel appliances, granite counter tops, ceramic back splash and southern exposure to the spacious sunny back yard. Two bedrooms and full bath on the main level. Master bedroom suite on 2nd level. First level laundry. Partially finished walkout lower level includes half bath and wood stove. Excellent storage space as well. Exterior freshly painted. New furnace and hot water heater. Master bedroom and loft windows replaced in 2017. Best of both worlds! Privacy and seclusion paired with the amenities of Deer Park Estates. Enjoy a community pond, hiking trails, equestrian trails and a large common area maintained by the HOA for a low annual fee.
Last Agent to Sell the Property
Berkshire Hathaway HomeServices Homesale Realty License #RS328164 Listed on: 08/26/2020

Home Details
Home Type
- Single Family
Est. Annual Taxes
- $5,952
Year Built
- Built in 1982
Lot Details
- 3 Acre Lot
- Property is zoned CONSERVATION
HOA Fees
- $7 Monthly HOA Fees
Parking
- 2 Car Attached Garage
- Oversized Parking
- Garage Door Opener
- Driveway
Home Design
- Contemporary Architecture
- Poured Concrete
- Frame Construction
- Stick Built Home
- Cedar
Interior Spaces
- Property has 2 Levels
- 1 Fireplace
- Wood Burning Stove
- Family Room
- Living Room
- Dining Room
- Loft
Flooring
- Wood
- Carpet
Bedrooms and Bathrooms
- En-Suite Primary Bedroom
Laundry
- Laundry Room
- Laundry on main level
Partially Finished Basement
- Walk-Out Basement
- Basement Fills Entire Space Under The House
Outdoor Features
- Deck
- Exterior Lighting
- Porch
Utilities
- Central Air
- Heat Pump System
- Well
- Electric Water Heater
- On Site Septic
Listing and Financial Details
- Tax Lot 0033
- Assessor Parcel Number 24-000-22-0033-00-00000
Community Details
Overview
- Association fees include common area maintenance
- Deer Park Estates HOA
- Deer Park Estates Subdivision
Amenities
- Common Area
Recreation
- Horse Trails
- Jogging Path
Ownership History
Purchase Details
Home Financials for this Owner
Home Financials are based on the most recent Mortgage that was taken out on this home.Purchase Details
Home Financials for this Owner
Home Financials are based on the most recent Mortgage that was taken out on this home.Purchase Details
Home Financials for this Owner
Home Financials are based on the most recent Mortgage that was taken out on this home.Purchase Details
Similar Homes in Dover, PA
Home Values in the Area
Average Home Value in this Area
Purchase History
| Date | Type | Sale Price | Title Company |
|---|---|---|---|
| Deed | $395,000 | None Listed On Document | |
| Deed | $364,000 | None Available | |
| Deed | $314,900 | None Available | |
| Deed | $135,000 | -- |
Mortgage History
| Date | Status | Loan Amount | Loan Type |
|---|---|---|---|
| Previous Owner | $283,410 | New Conventional | |
| Previous Owner | $200,000 | New Conventional | |
| Previous Owner | $74,700 | Credit Line Revolving |
Property History
| Date | Event | Price | Change | Sq Ft Price |
|---|---|---|---|---|
| 11/29/2023 11/29/23 | Sold | $395,000 | -1.0% | $123 / Sq Ft |
| 11/02/2023 11/02/23 | Pending | -- | -- | -- |
| 10/09/2023 10/09/23 | Price Changed | $399,000 | -2.7% | $124 / Sq Ft |
| 09/27/2023 09/27/23 | For Sale | $410,000 | +12.6% | $128 / Sq Ft |
| 10/30/2020 10/30/20 | Sold | $364,000 | -1.4% | $113 / Sq Ft |
| 09/04/2020 09/04/20 | Pending | -- | -- | -- |
| 08/30/2020 08/30/20 | For Sale | $369,000 | +1.4% | $115 / Sq Ft |
| 08/27/2020 08/27/20 | Off Market | $364,000 | -- | -- |
| 08/26/2020 08/26/20 | For Sale | $369,000 | +17.2% | $115 / Sq Ft |
| 09/23/2016 09/23/16 | Sold | $314,900 | -4.5% | $98 / Sq Ft |
| 08/09/2016 08/09/16 | Pending | -- | -- | -- |
| 07/02/2016 07/02/16 | For Sale | $329,900 | -- | $103 / Sq Ft |
Tax History Compared to Growth
Tax History
| Year | Tax Paid | Tax Assessment Tax Assessment Total Assessment is a certain percentage of the fair market value that is determined by local assessors to be the total taxable value of land and additions on the property. | Land | Improvement |
|---|---|---|---|---|
| 2025 | $6,485 | $197,670 | $51,600 | $146,070 |
| 2024 | $6,426 | $197,670 | $51,600 | $146,070 |
| 2023 | $6,426 | $197,670 | $51,600 | $146,070 |
| 2022 | $6,309 | $197,670 | $51,600 | $146,070 |
| 2021 | $5,952 | $197,670 | $51,600 | $146,070 |
| 2020 | $5,899 | $197,670 | $51,600 | $146,070 |
| 2018 | $5,680 | $197,670 | $51,600 | $146,070 |
| 2017 | $5,680 | $197,670 | $51,600 | $146,070 |
| 2016 | $0 | $197,670 | $51,600 | $146,070 |
| 2015 | -- | $197,670 | $51,600 | $146,070 |
| 2014 | -- | $197,670 | $51,600 | $146,070 |
Agents Affiliated with this Home
-
S
Seller's Agent in 2023
SARAH STAUB
Century 21 Realty Services
(717) 329-7961
22 Total Sales
-

Buyer's Agent in 2023
Christina Bailey
Coldwell Banker Realty
(717) 512-0615
634 Total Sales
-

Buyer Co-Listing Agent in 2023
JANIE HICKLE
Coldwell Banker Realty
(814) 496-3701
163 Total Sales
-

Seller's Agent in 2020
Laurel Windsor
Berkshire Hathaway HomeServices Homesale Realty
(717) 514-6002
91 Total Sales
-
K
Buyer's Agent in 2020
KEVIN ANDERSON
Keller Williams of Central PA
(717) 761-4300
19 Total Sales
-

Seller's Agent in 2016
Michael Hackenberger
Berkshire Hathaway HomeServices Homesale Realty
(717) 309-2740
195 Total Sales
Map
Source: Bright MLS
MLS Number: PAYK143358
APN: 24-000-22-0033.00-00000
- 0 Nursery Rd
- 4631 Nursery Rd
- 6375 Bull Rd
- 0 Bull Rd Unit PAYK2080900
- 2020 Bremer Rd
- 6200 Old Carlisle Rd
- 6350 Old Carlisle Rd
- 6401 Old Carlisle Rd
- 5 Stahle Ln
- Lot Carlisle Rd
- 1655 Oak Ln
- 408 Waldorf Dr
- 5404 Harmony Grove Rd
- 475 Andersontown Road Extension
- 433 Waldorf Dr
- 5060 Harmony Grove Rd
- 2530 Sky Top Trail
- 4575 Lewisberry Rd
- 951 E Camping Area Rd
- 315 Westwood Dr
