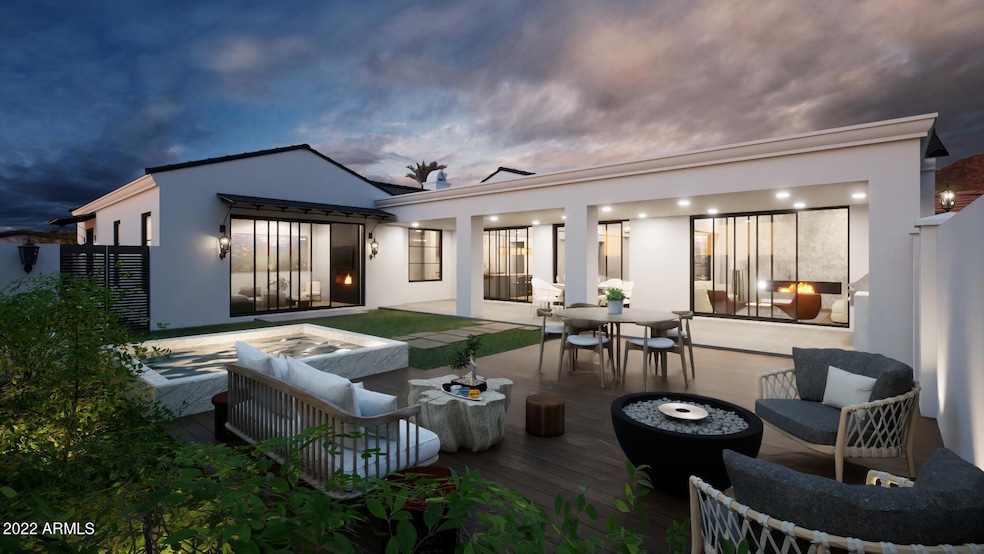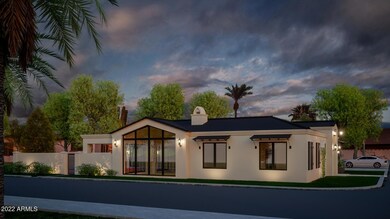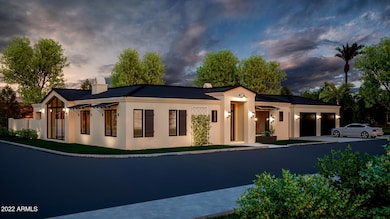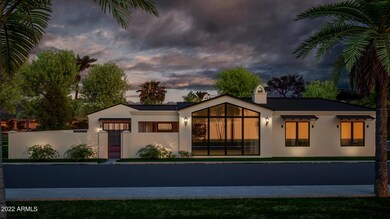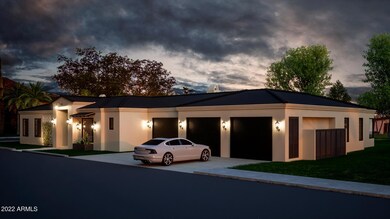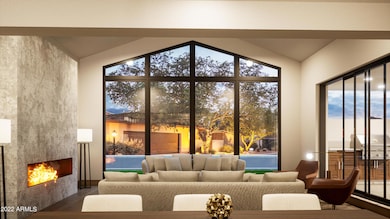
5635 E Lincoln Dr Unit 39 Paradise Valley, AZ 85253
Paradise Valley NeighborhoodHighlights
- Gated with Attendant
- Spa
- Mountain View
- Kiva Elementary School Rated A
- Sitting Area In Primary Bedroom
- Fireplace in Primary Bedroom
About This Home
As of June 2023NEW construction luxury custom home in coveted Paradise Valley. American Tradition Builders & Dwelling Design have collaborated to deliver this inspired contemporary home in Spring 2023, located in the private guard gated community of Mountain Shadows East. Situated at the base of Camelback Mountain & capturing stunning views of Camelback Mountain, Mummy Mountain and Mountain Shadows golf course, this timeless resort property offers highly appointed finishes with retractable doors seamlessly opening to outdoor living with custom spa, fire pit & lush vegetation surrounding endless entertaining opportunities. The striking open floor plan includes custom Oak wood flooring throughout, custom lighting & chandeliers, a great room limestone surround electric fireplace soaring to meet the [MORE] vaulted wood beam ceiling, rich organic color palette, custom glass & steel wine cellar, elegant gourmet main kitchen with SubZero & Wolf appliances, waterfall granite slab breakfast & separate preparation islands & iconic style throughout epitomizing the luxury lifestyle. The master suite with private electric fireplace opens to the back outdoor living space, as with the master bath. The guest bedrooms & office are all ensuite with attached guest quarters offering a kitchenette & living space appointed with luxury appliances & finishes. Eloquent design and finishes await to enjoy the resort-desert living in Paradise Valley.
Home Details
Home Type
- Single Family
Est. Annual Taxes
- $4,309
Year Built
- Built in 2023
Lot Details
- 0.25 Acre Lot
- Desert faces the front and back of the property
- Block Wall Fence
- Corner Lot
- Misting System
- Private Yard
HOA Fees
- $550 Monthly HOA Fees
Parking
- 3 Car Direct Access Garage
- Garage Door Opener
Home Design
- Contemporary Architecture
- Wood Frame Construction
- Concrete Roof
- Foam Roof
- Stucco
Interior Spaces
- 4,665 Sq Ft Home
- 1-Story Property
- Wet Bar
- Vaulted Ceiling
- Ceiling Fan
- Skylights
- Gas Fireplace
- Double Pane Windows
- ENERGY STAR Qualified Windows with Low Emissivity
- Family Room with Fireplace
- 3 Fireplaces
- Mountain Views
- Washer and Dryer Hookup
Kitchen
- Eat-In Kitchen
- Breakfast Bar
- Gas Cooktop
- Built-In Microwave
- Dishwasher
- Kitchen Island
Flooring
- Wood
- Tile
Bedrooms and Bathrooms
- 5 Bedrooms
- Sitting Area In Primary Bedroom
- Fireplace in Primary Bedroom
- Walk-In Closet
- Primary Bathroom is a Full Bathroom
- 5.5 Bathrooms
- Dual Vanity Sinks in Primary Bathroom
- Bathtub With Separate Shower Stall
Home Security
- Smart Home
- Fire Sprinkler System
Outdoor Features
- Spa
- Patio
- Outdoor Fireplace
- Built-In Barbecue
Schools
- Kiva Elementary School
- Mohave Middle School
- Saguaro High School
Utilities
- Refrigerated Cooling System
- Zoned Heating
- Heating System Uses Natural Gas
- Water Filtration System
- Water Softener
- High Speed Internet
- Cable TV Available
Additional Features
- No Interior Steps
- ENERGY STAR Qualified Equipment
Listing and Financial Details
- Tax Lot 39
- Assessor Parcel Number 169-43-040
Community Details
Overview
- Association fees include ground maintenance, street maintenance, trash
- Desert Realty Mgnmnt Association, Phone Number (602) 861-5980
- Built by American Traditions Builder
- Mountain Shadow Subdivision
Recreation
- Bike Trail
Security
- Gated with Attendant
Ownership History
Purchase Details
Home Financials for this Owner
Home Financials are based on the most recent Mortgage that was taken out on this home.Purchase Details
Home Financials for this Owner
Home Financials are based on the most recent Mortgage that was taken out on this home.Purchase Details
Purchase Details
Home Financials for this Owner
Home Financials are based on the most recent Mortgage that was taken out on this home.Similar Homes in Paradise Valley, AZ
Home Values in the Area
Average Home Value in this Area
Purchase History
| Date | Type | Sale Price | Title Company |
|---|---|---|---|
| Warranty Deed | $5,200,000 | First Arizona Title | |
| Warranty Deed | $1,250,000 | First Arizona Title Agency | |
| Quit Claim Deed | -- | Tsa Title Agency | |
| Warranty Deed | $529,000 | Arizona Title Agency Inc |
Mortgage History
| Date | Status | Loan Amount | Loan Type |
|---|---|---|---|
| Open | $4,160,000 | New Conventional | |
| Closed | $4,160,000 | New Conventional | |
| Previous Owner | $2,200,000 | Credit Line Revolving | |
| Previous Owner | $351,000 | New Conventional | |
| Previous Owner | $250,000 | Credit Line Revolving | |
| Previous Owner | $422,300 | Unknown | |
| Previous Owner | $423,200 | New Conventional |
Property History
| Date | Event | Price | Change | Sq Ft Price |
|---|---|---|---|---|
| 06/29/2023 06/29/23 | Sold | $5,200,000 | -1.9% | $1,115 / Sq Ft |
| 06/23/2023 06/23/23 | Price Changed | $5,300,000 | 0.0% | $1,136 / Sq Ft |
| 06/23/2023 06/23/23 | For Sale | $5,300,000 | 0.0% | $1,136 / Sq Ft |
| 03/10/2023 03/10/23 | Price Changed | $5,300,000 | +2.0% | $1,136 / Sq Ft |
| 01/27/2023 01/27/23 | Price Changed | $5,195,000 | +2.9% | $1,114 / Sq Ft |
| 11/23/2022 11/23/22 | For Sale | $5,050,000 | +304.0% | $1,083 / Sq Ft |
| 03/30/2021 03/30/21 | Sold | $1,250,000 | -2.7% | $462 / Sq Ft |
| 02/05/2021 02/05/21 | Pending | -- | -- | -- |
| 11/09/2020 11/09/20 | Price Changed | $1,285,000 | -2.3% | $475 / Sq Ft |
| 07/07/2020 07/07/20 | For Sale | $1,315,000 | -- | $486 / Sq Ft |
Tax History Compared to Growth
Tax History
| Year | Tax Paid | Tax Assessment Tax Assessment Total Assessment is a certain percentage of the fair market value that is determined by local assessors to be the total taxable value of land and additions on the property. | Land | Improvement |
|---|---|---|---|---|
| 2025 | $11,873 | $212,164 | -- | -- |
| 2024 | $4,813 | $202,061 | -- | -- |
| 2023 | $4,813 | $126,800 | $25,360 | $101,440 |
| 2022 | $4,017 | $102,860 | $20,570 | $82,290 |
| 2021 | $4,309 | $101,850 | $20,370 | $81,480 |
| 2020 | $4,277 | $99,830 | $19,960 | $79,870 |
| 2019 | $4,109 | $91,980 | $18,390 | $73,590 |
| 2018 | $3,934 | $91,130 | $18,220 | $72,910 |
| 2017 | $3,756 | $89,010 | $17,800 | $71,210 |
| 2016 | $3,664 | $79,910 | $15,980 | $63,930 |
| 2015 | $3,446 | $55,110 | $11,020 | $44,090 |
Agents Affiliated with this Home
-
Julie Pelle

Seller's Agent in 2023
Julie Pelle
Compass
(480) 323-6763
23 in this area
323 Total Sales
-
Christina Rathbun

Seller Co-Listing Agent in 2023
Christina Rathbun
Compass
(602) 882-1919
15 in this area
176 Total Sales
-
Morfia Apostolis

Buyer's Agent in 2023
Morfia Apostolis
eXp Realty
(480) 322-6404
13 in this area
109 Total Sales
-
E
Buyer's Agent in 2023
Efmorfia Apostolis
Keller Williams Arizona Realty
-
Louis Rugolo

Buyer Co-Listing Agent in 2023
Louis Rugolo
eXp Realty
(602) 686-2786
13 in this area
108 Total Sales
-
Katie Martin

Seller's Agent in 2021
Katie Martin
Coldwell Banker Realty
(480) 220-8488
3 in this area
11 Total Sales
Map
Source: Arizona Regional Multiple Listing Service (ARMLS)
MLS Number: 6492645
APN: 169-43-040
- 5587 E Edward Ln
- 5527 E Arroyo Verde Dr
- 5702 E Lincoln Dr Unit 1
- 5533 E Stella Ln
- 5455 E Lincoln Dr Unit 1004
- 5455 E Lincoln Dr Unit 2009
- 5455 E Lincoln Dr Unit 1001
- 5525 E Lincoln Dr Unit 124
- 5434 E Lincoln Dr Unit 78
- 6301 N Camelback Manor Dr
- 6306 N Camelback Manor Dr
- 5719 E Starlight Way
- 5648 N Superstition Ln Unit 5
- 6600 N Cardinal Dr
- 6019 N 62nd Place
- 6301 E Huntress Dr
- 5123 E McDonald Dr
- 6633 E Valley Vista Ln Unit 3
- 5002 E Valle Vista Way
- 5850 E Glen Dr
