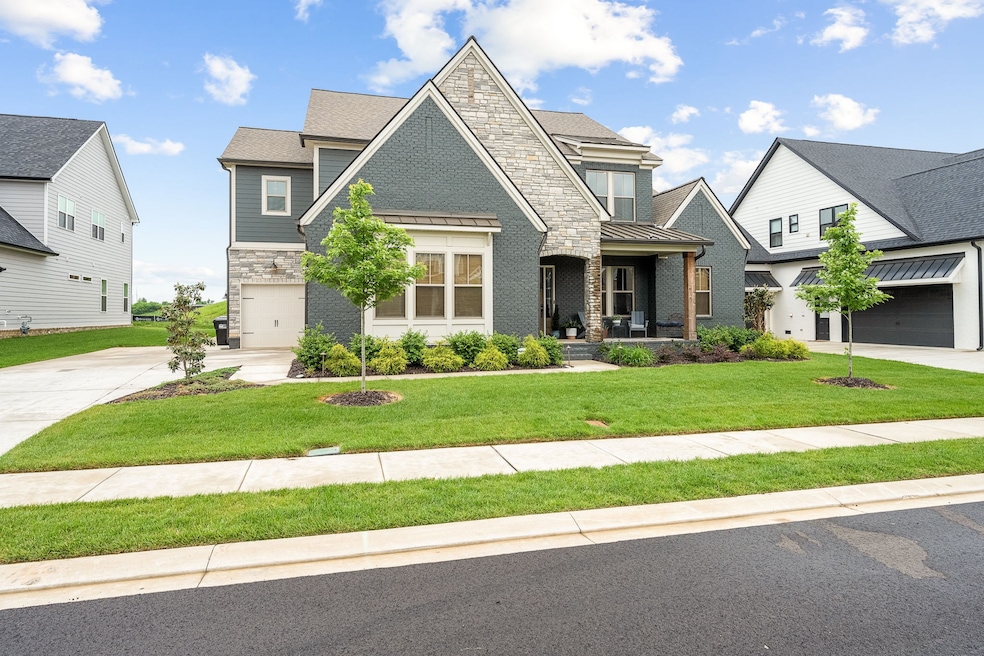5635 Eaglemont Dr Murfreesboro, TN 37129
Estimated payment $5,946/month
Highlights
- Fitness Center
- Clubhouse
- Community Pool
- Brown's Chapel Elementary School Rated A-
- Living Room with Fireplace
- Walk-In Pantry
About This Home
Instant equity, this home is priced to sell and below recent appraised value!! You don't want to miss this stunning home with custom upgrades throughout! Extra Bonus... get up to 1% lender credit with our preferred lender!
This home offers the perfect blend of luxury and comfort from its designer finishes to a recent addition featuring nearly 1200 sq. ft. of covered patio, plus extra driveway concrete and sidewalk for convenience. The heart of the home is a chef's dream kitchen, featuring a 36' Monogram gas stove, dual convection ovens. Custom coffee bar and walk-in pantry with additional outlets and shelving. A stunning see-through fireplace adds warmth and charm, elegantly dividing the cozy sitting area from a flexible office space.
Unwind in the primary suite, featuring a sitting area and an en-suite bathroom designed to pamper. Upstairs, you'll find two generously sized bedrooms with private en-suite baths, plus two additional bedrooms sharing a Jack and Jill bathroom. Located in one of the area's most desirable neighborhoods, known for it's vibrant community and top-tier amenities.
Listing Agent
Keller Williams Realty Mt. Juliet Brokerage Phone: 6154823012 License #343161 Listed on: 05/09/2025

Home Details
Home Type
- Single Family
Est. Annual Taxes
- $5,915
Year Built
- Built in 2022
Lot Details
- 0.35 Acre Lot
- Level Lot
HOA Fees
- $125 Monthly HOA Fees
Parking
- 3 Car Garage
- Parking Pad
Home Design
- Brick Exterior Construction
- Asphalt Roof
Interior Spaces
- 4,244 Sq Ft Home
- Property has 2 Levels
- Ceiling Fan
- Gas Fireplace
- Living Room with Fireplace
- 2 Fireplaces
- Combination Dining and Living Room
- Interior Storage Closet
Kitchen
- Walk-In Pantry
- Double Convection Oven
- Microwave
- Dishwasher
- ENERGY STAR Qualified Appliances
- Trash Compactor
- Disposal
Flooring
- Carpet
- Tile
Bedrooms and Bathrooms
- 5 Bedrooms | 1 Main Level Bedroom
- Walk-In Closet
Home Security
- Home Security System
- Fire and Smoke Detector
Schools
- Overall Creek Elementary School
- Blackman Middle School
- Blackman High School
Utilities
- Cooling Available
- Central Heating
- Heating System Uses Natural Gas
- Underground Utilities
- Water Dispenser
Additional Features
- Accessible Entrance
- Patio
Listing and Financial Details
- Property Available on 10/31/22
- Tax Lot 327
- Assessor Parcel Number 078F A 01800 R0130302
Community Details
Overview
- Association fees include ground maintenance, recreation facilities
- Shelton Square Sec 3 Ph 1 Subdivision
Amenities
- Clubhouse
Recreation
- Community Playground
- Fitness Center
- Community Pool
- Park
- Trails
Map
Home Values in the Area
Average Home Value in this Area
Tax History
| Year | Tax Paid | Tax Assessment Tax Assessment Total Assessment is a certain percentage of the fair market value that is determined by local assessors to be the total taxable value of land and additions on the property. | Land | Improvement |
|---|---|---|---|---|
| 2025 | $5,915 | $209,100 | $29,375 | $179,725 |
| 2024 | $5,915 | $209,100 | $29,375 | $179,725 |
| 2023 | $3,660 | $195,075 | $29,375 | $165,700 |
| 2022 | $475 | $29,375 | $29,375 | $0 |
Property History
| Date | Event | Price | Change | Sq Ft Price |
|---|---|---|---|---|
| 09/09/2025 09/09/25 | Price Changed | $999,999 | -4.8% | $236 / Sq Ft |
| 09/05/2025 09/05/25 | Price Changed | $1,050,000 | -4.5% | $247 / Sq Ft |
| 07/31/2025 07/31/25 | Price Changed | $1,100,000 | -4.3% | $259 / Sq Ft |
| 06/19/2025 06/19/25 | Price Changed | $1,149,999 | -0.9% | $271 / Sq Ft |
| 06/01/2025 06/01/25 | Price Changed | $1,160,000 | -3.3% | $273 / Sq Ft |
| 05/09/2025 05/09/25 | For Sale | $1,200,000 | +34.1% | $283 / Sq Ft |
| 12/20/2022 12/20/22 | Sold | $894,900 | 0.0% | $211 / Sq Ft |
| 07/23/2022 07/23/22 | Price Changed | $894,900 | -0.6% | $211 / Sq Ft |
| 07/22/2022 07/22/22 | Pending | -- | -- | -- |
| 07/07/2022 07/07/22 | For Sale | $899,900 | -- | $212 / Sq Ft |
Purchase History
| Date | Type | Sale Price | Title Company |
|---|---|---|---|
| Special Warranty Deed | $894,900 | -- | |
| Special Warranty Deed | $117,500 | Mcmichael & Gray Pc |
Mortgage History
| Date | Status | Loan Amount | Loan Type |
|---|---|---|---|
| Open | $1,658,750 | Construction |
Source: Realtracs
MLS Number: 2882356
APN: 078F-A-018.00-000
- 5726 Bridgemore Blvd
- 2815 Chaudoin Ct
- 2814 Chaudoin Ct
- 2819 Chaudoin Ct
- 5738 Lennis Ln
- 5427 Bridgemore Blvd
- 5900 Willoughby Way
- 2909 Kapia Mera Ct
- 5826 Willoughby Way
- 2913 Kapia Mera Ct
- 5416 Bridgemore Blvd
- 2906 Kapia Mera Ct
- 2910 Kapia Mera Ct
- 2917 Kapia Mera Ct
- 2826 Chaudoin Ct
- 5818 Willoughby Way
- Hartley Plan at Shelton Square
- Beddington Plan at Shelton Square
- Harlow Plan at Shelton Square
- Heathrow Plan at Shelton Square
- 5619 Willoughby Way
- 1706 Lone Jack Ln
- 4443 Chusto Dr
- 1513 John Lee Ln
- 1513 Barnsley Dr
- 2616 Apostle Ln
- 2639 Apostle Ln
- 1344 St Ives Ct
- 2726 Apostle Ln
- 5018 Nina Marie Ave
- 3833 Manson Pike
- 5496 Burnt Knob Rd
- 4852 Nina Marie Ave
- 3726 Manson Pike
- 3833 Manson Pike Unit 10106.1411449
- 3833 Manson Pike Unit 2208.1411450
- 3833 Manson Pike Unit 10207.1411453
- 3833 Manson Pike Unit 2207.1411452
- 3833 Manson Pike Unit 2307.1411451
- 4838 Laura Jeanne Blvd






