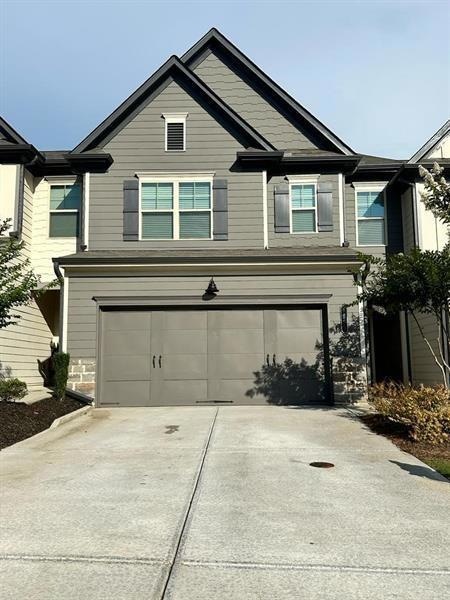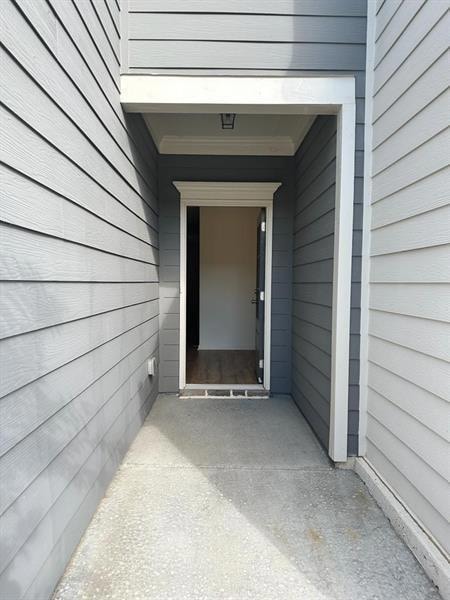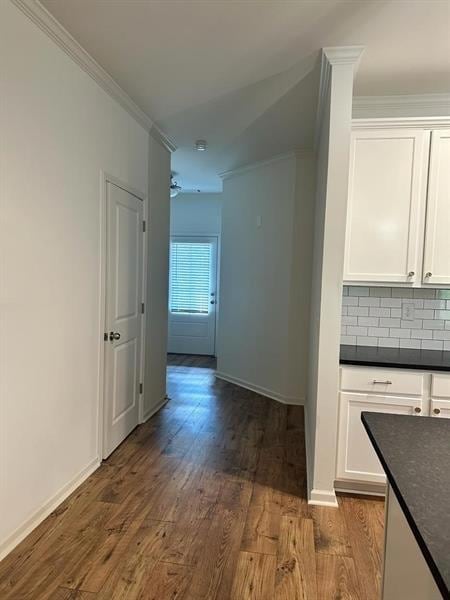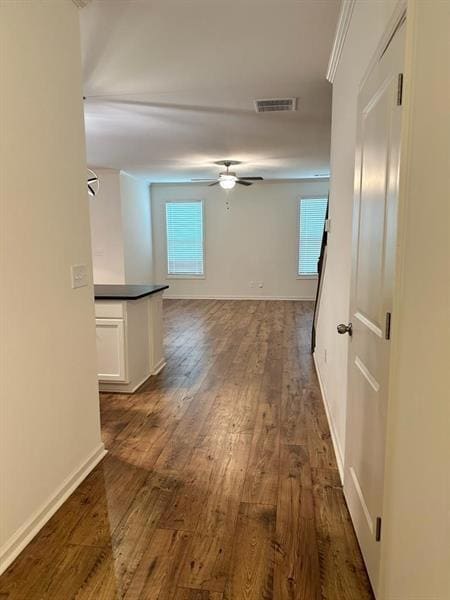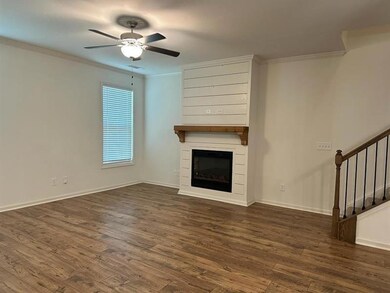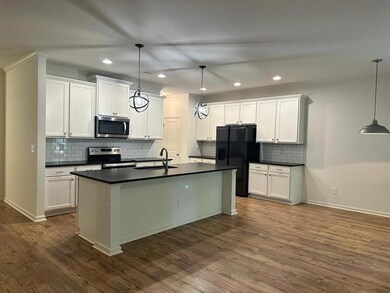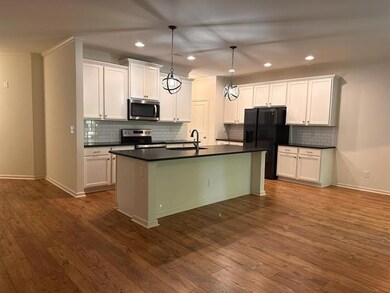
$3,000
- 5 Beds
- 4 Baths
- 3,208 Sq Ft
- 5445 Hargrove Way
- Flowery Branch, GA
BRAND NEW Single Family Residence AVAILABLE FOR RENT! A stunning 3,208 sq. ft. home with 5 bedrooms, 4 baths & a charming front porch. Entertain effortlessly in your gourmet kitchen & formal dining room or relax & unwind in the spacious family room. The covered patio also provides a great place to enjoy outdoor living. You'll find a sought after guest retreat & full bath on the main level in
Murali Sunkara Virtual Properties Realty.com
