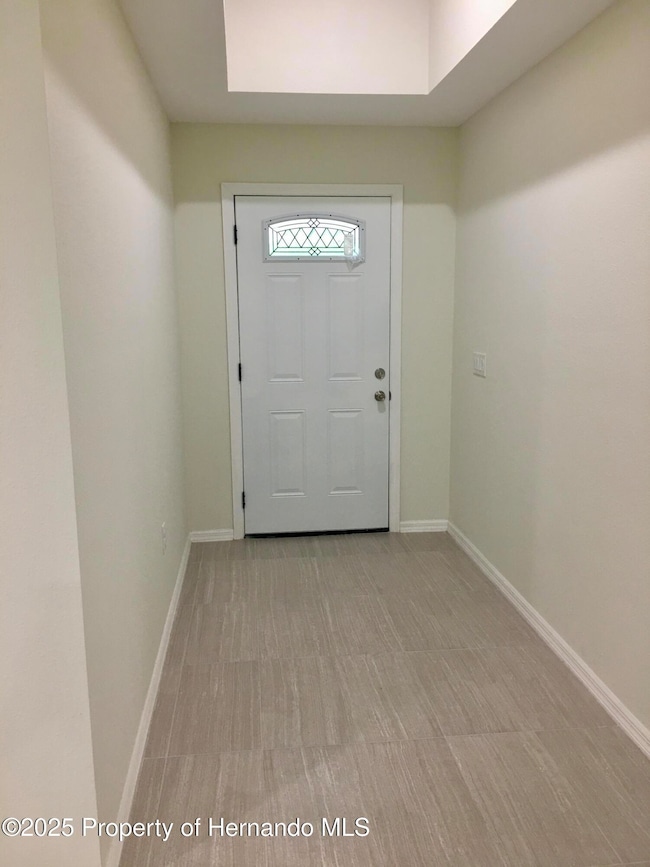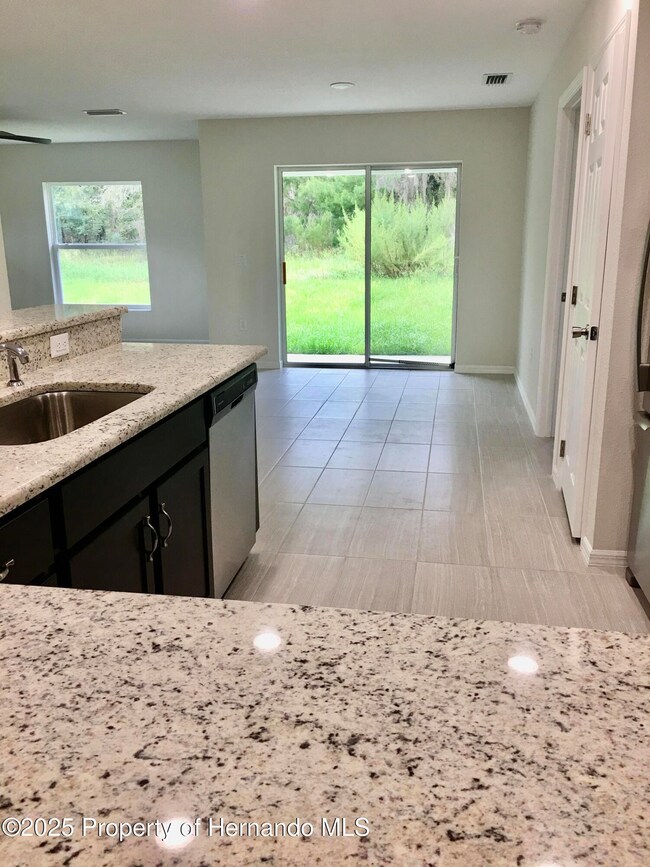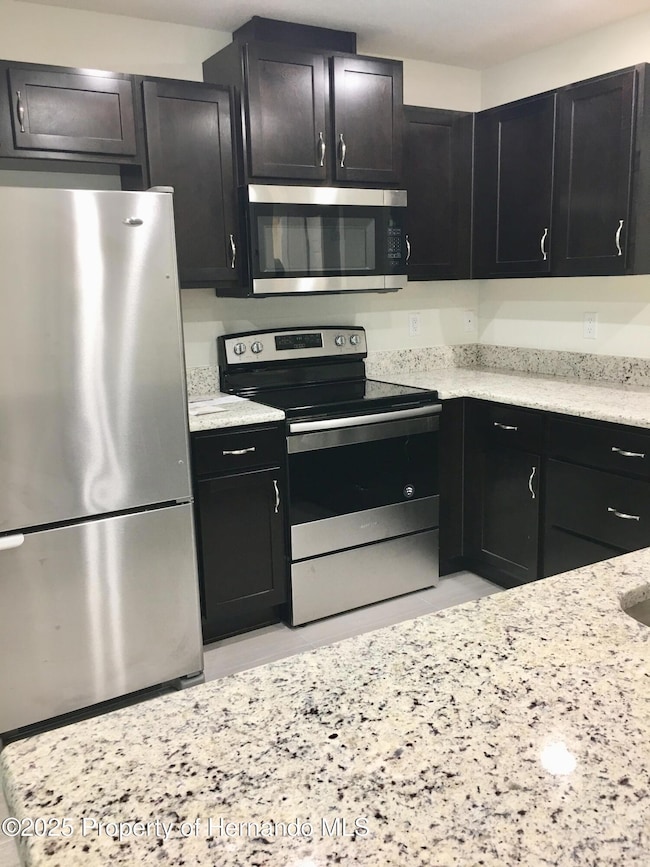5635 Pillar Ave Spring Hill, FL 34608
3
Beds
2
Baths
1,589
Sq Ft
10,019
Sq Ft Lot
Highlights
- Open Floorplan
- No HOA
- Double Vanity
- Contemporary Architecture
- Front Porch
- Walk-In Closet
About This Home
Stunning Contemporary Custom Home built in 2019. 3 BR, 2 BATHS, 2 Car Garage. Lots of upgrades including GRANITE COUNTERTOPS in kitchen and baths, STAINLESS STEEL APPLIANCES, Breakfast Bar,12x24 PORCELAIN TILE in kitchen & baths, carpet in LR and bedrooms. Primary bedroom has Trey Ceiling, Private Bath, Walk-in shower, double vanity, large closet. Large laundry room has additional vanity, Covered Front porch. Tiled foyer with Trey Ceiling. Slider to covered back patio and yard. First, last & security required. NO PETS. Available now.
Home Details
Home Type
- Single Family
Year Built
- Built in 2019
Lot Details
- 10,019 Sq Ft Lot
- Property fronts a county road
Parking
- 2 Car Garage
- Garage Door Opener
- Additional Parking
Home Design
- Contemporary Architecture
Interior Spaces
- 1,589 Sq Ft Home
- 1-Story Property
- Open Floorplan
- Ceiling Fan
- Entrance Foyer
- Fire and Smoke Detector
Kitchen
- Breakfast Bar
- Microwave
- Dishwasher
- Disposal
Bedrooms and Bathrooms
- 3 Bedrooms
- Walk-In Closet
- 2 Full Bathrooms
- Double Vanity
- No Tub in Bathroom
Laundry
- Laundry Room
- Sink Near Laundry
- Electric Dryer Hookup
Outdoor Features
- Front Porch
Schools
- Spring Hill Elementary School
- West Hernando Middle School
- Central High School
Utilities
- Central Heating and Cooling System
- Septic Tank
- Cable TV Available
Listing and Financial Details
- Property Available on 9/4/25
- Tenant pays for cable TV, electricity, water
- The owner pays for trash collection
- Rent includes trash collection
- 12 Month Lease Term: Yes
Community Details
Overview
- No Home Owners Association
- Spring Hill Unit 20 Subdivision
Pet Policy
- No Pets Allowed
Map
Property History
| Date | Event | Price | List to Sale | Price per Sq Ft | Prior Sale |
|---|---|---|---|---|---|
| 12/06/2025 12/06/25 | Price Changed | $1,800 | -5.3% | $1 / Sq Ft | |
| 09/04/2025 09/04/25 | For Rent | $1,900 | +40.7% | -- | |
| 08/26/2019 08/26/19 | Rented | $1,350 | -3.6% | -- | |
| 08/26/2019 08/26/19 | For Rent | $1,400 | 0.0% | -- | |
| 08/20/2019 08/20/19 | Sold | $180,000 | -1.0% | $113 / Sq Ft | View Prior Sale |
| 07/24/2019 07/24/19 | Pending | -- | -- | -- | |
| 07/05/2019 07/05/19 | For Sale | $181,900 | -- | $114 / Sq Ft |
Source: Hernando County Association of REALTORS®
Source: Hernando County Association of REALTORS®
MLS Number: 2255454
APN: R32-323-17-5200-1298-0060
Nearby Homes
- 6208 Roble Ave
- 0 Landfair St
- 12244 Shafton Rd
- 12265 Shafton Rd
- 11455 Topaz St
- 12087 Tallwood St
- 5382 Fairhaven Ave
- 5388 Berrien Ave
- 12515 Shafton Rd
- 5391 Pillar Ave
- 5346 Pierpoint Ave
- 6233 Hancock Ave
- 5254 Fairhaven Ave
- 11322 Topaz St
- 11394 Collingswood St
- 5301 Fairhaven Ave
- 11320 Elgin Blvd
- 5483 Mariner Blvd
- 6125 Mariner Blvd
- 11296 Elgin Blvd
- 12165 Rockford St
- 11351 Collingswood St
- 5389 Mariner Blvd
- 11239 Blythville Rd
- 13097 Scottville St Unit ID1234463P
- 12452 Elgin Blvd
- 13131 Lawrence St
- 13112 Siam Dr
- 4552 Gondolier Rd
- 5358 Woodridge Ln
- 13079 Spencer Ct
- 7305 Score St
- 13267 Brewster Rd
- 7169 Fairlane Ave
- 13188 Delbarton St
- 4560 Chamber Ct
- 13336 Brewster Rd
- 11103 Mayflower Rd
- 4415 Sand Ridge Blvd
- 10439 Norvell Rd







