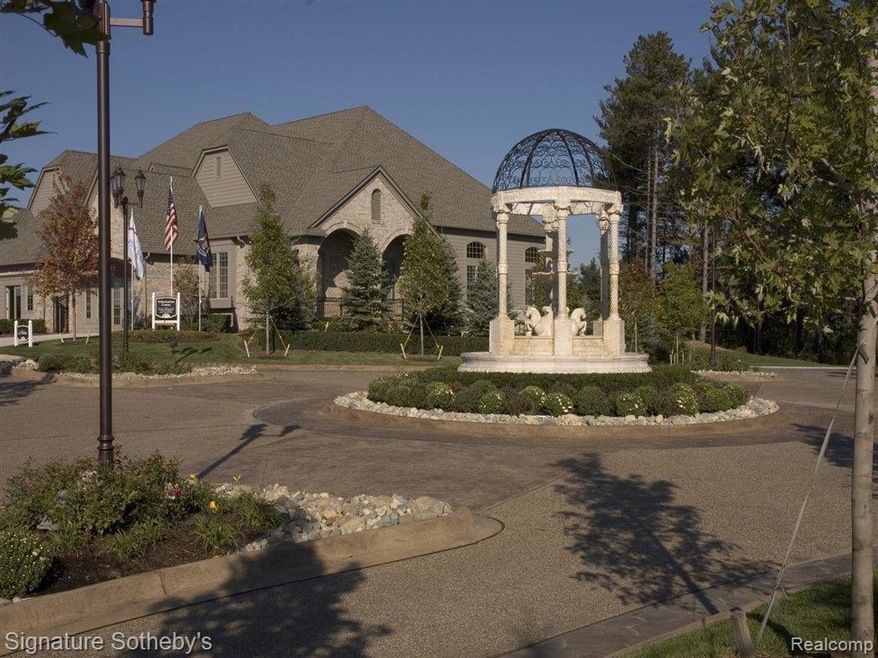
$594,999
- 3 Beds
- 3 Baths
- 1,515 Sq Ft
- 5624 Knob Hill Cir
- Village of Clarkston, MI
Luxurious Ranch Condo on the First Tee of The Hawk at Pine Knob Golf CourseWelcome to 5624 Knob Hill – a beautiful end-unit ranch condo offering over 3,000 sq ft of beautifully finished living space with stunning golf course views. Located on the prestigious Hawk Course at Pine Knob, this home offers both elegance and tranquility.The open-concept main floor features hardwood floors
Anita Vanacker KW Showcase Realty
