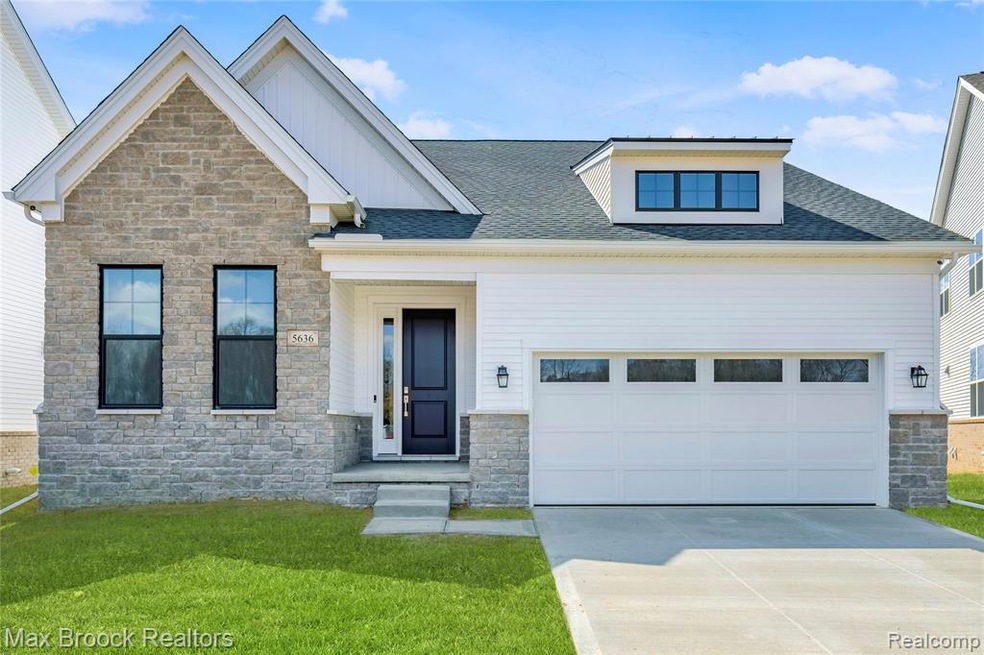5636 Suffolk Ct West Bloomfield, MI 48322
Highlights
- In Ground Pool
- Ranch Style House
- 2 Car Direct Access Garage
- Walled Lake Central High School Rated A-
- Double Oven
- Forced Air Heating and Cooling System
About This Home
NEW CONSTRUCTION – MOVE-IN READY | Over $100K in Upgrades
Move right into this beautifully upgraded, never-lived-in ranch located on a quiet cul-de-sac. With over $100K in premium finishes, this home offers style and comfort without the wait of new construction. The open floor plan features a bright great room, gourmet kitchen with high-end appliances, soft-close cabinetry, and a large island. The primary suite includes a spa-inspired bath, walk-in closet, and glass-enclosed shower with built-in seat. A spacious second bedroom, versatile office/den, and full hall bath add flexibility.
Enjoy the convenience of a central laundry room, a full basement with egress window and bath rough-in, and a finished garage with upgraded electrical. A full security system, video doorbell, and professionally landscaped yard with privacy trees add extra value. Residents also have access to a clubhouse with fitness center, pool, and event space.
Minimum 12-month lease. Applicants must show proof of employment, income of at least 2.5x the rent, and a 700+ credit score. A recent credit report is required. $300 non-refundable cleaning fee. Please apply through Rentspree or contact me or your agent for details.
Home Details
Home Type
- Single Family
Year Built
- Built in 2025
Lot Details
- 6,534 Sq Ft Lot
- Lot Dimensions are 52 x 112
- Property fronts a private road
HOA Fees
- $277 Monthly HOA Fees
Home Design
- 1,953 Sq Ft Home
- Ranch Style House
- Poured Concrete
- Asphalt Roof
- Stone Siding
- Vinyl Construction Material
Kitchen
- Double Oven
- Built-In Gas Range
- Range Hood
- Microwave
- Dishwasher
- Disposal
Bedrooms and Bathrooms
- 2 Bedrooms
- 2 Full Bathrooms
Parking
- 2 Car Direct Access Garage
- Driveway
Outdoor Features
- In Ground Pool
- Exterior Lighting
Location
- Ground Level
Utilities
- Forced Air Heating and Cooling System
- Heating System Uses Natural Gas
- Natural Gas Water Heater
Additional Features
- Unfinished Basement
Listing and Financial Details
- Security Deposit $8,250
- 12 Month Lease Term
- 24 Month Lease Term
- Application Fee: 50.00
- Assessor Parcel Number 1830177201
Community Details
Overview
- Kramer Triad Association, Phone Number (248) 654-8555
Amenities
- Laundry Facilities
Recreation
- Community Pool
Pet Policy
- The building has rules on how big a pet can be within a unit
Map
Source: Realcomp
MLS Number: 20251013844
APN: 18-30-177-201
- 6248 Branford Dr
- 6280 Branford Dr
- 6358 Golden Ln Unit 25
- 6360 Brookview Ln
- 0000 Blue Jay Way
- 6965 Long Ave
- 5615 Carlburt St
- 7230 Walnut Lake Rd
- 7707 Larchwood Dr
- VL Leytonstone Blvd
- 6517 Chelsea Bridge
- 7783 Arimoore Dr
- 6642 Carlyle Ct
- 7893 Arimoore Dr
- 5372 Trail Vista Dr
- 5359 Trail Vista Dr
- 5357 Trail Vista Dr Unit 6
- 5342 Trail Vista Dr
- 5340 Trail Vista Dr
- 6560 Pleasant Lake Ct Unit 11
- 6423 Silverbrook W
- 6255 Celeste Rd
- 7233 Oakwood Dr
- 6580 Ridgefield Cir Unit 206
- 6350 Aldingbrooke Circle Rd N
- 6136 Palomino Ct Unit 16
- 5079 W Pond Cir
- 5079 W Pond Cir
- 1000 Pinewood Ave
- 4503 Twin Beach Ct
- 7517 Arbors Blvd
- 6463 Royal Pointe Dr
- 2365 Barrington Dr
- 5460 Bentley Rd
- 7380 Villamuer Rd
- 208 Addison Cir
- 209 Addison Cir
- 102 Addison Cir
- 7175 Richardson Rd
- 5242 Cedarhurst Dr







