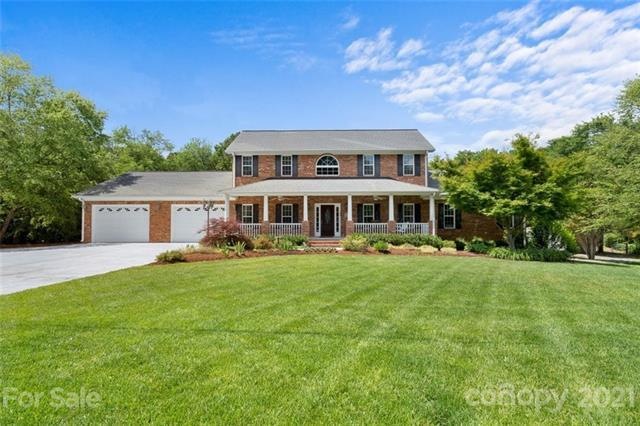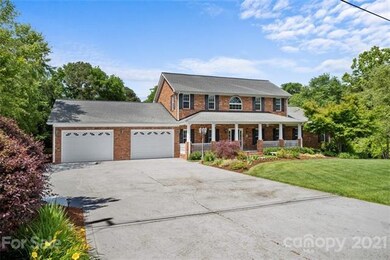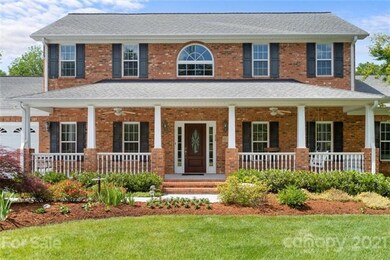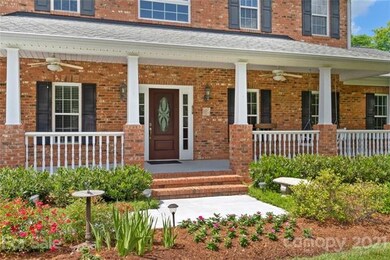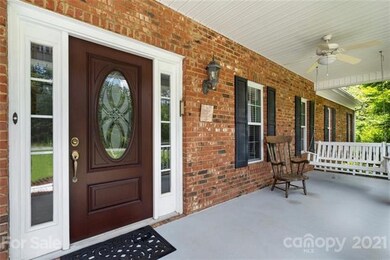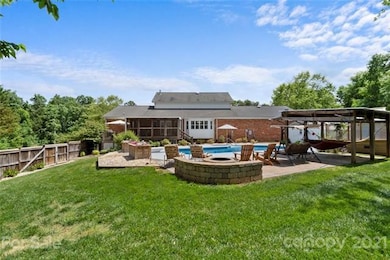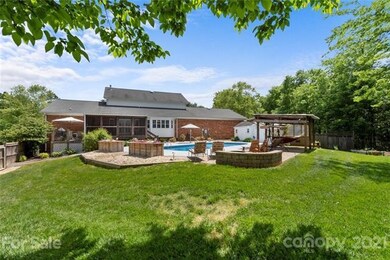
5637 Mountaineer Ln Unit 32 Concord, NC 28025
Estimated Value: $635,000 - $764,463
Highlights
- Greenhouse
- In Ground Pool
- Wood Flooring
- Patriots Elementary School Rated A-
- Transitional Architecture
- Attached Garage
About This Home
As of August 2021Beautiful Custom, full brick, home situated on 3 acres near the heart of Concord, NC. This home has it all for someone seeking privacy, tranquility and beauty. Home shows true tradesman quality. Chef's kitchen designed for entertaining with sizable island and double wall ovens. Hardwood floors throughout main floor. Upstairs carpet like new in spacious bedrooms. Huge owner's suite on main floor. Screened in back porch leads out to in-ground pool, green house and fenced in back yard. This "house of hobbies" also boasts a finished attached garage, detached garage/shop, and a storage garage/container. You will also find a sewing/craft room off of the kitchen, and raised garden beds behind the greenhouse. Easy access to downtown Concord, Hwy 49, 601 and 24/27. Quiet street with a cul-de-sac just beyond the property line. So traffic is minimal. Come see this beautiful property before it's too late.
Last Agent to Sell the Property
Keller Williams Select License #283192 Listed on: 05/22/2021

Home Details
Home Type
- Single Family
Year Built
- Built in 2005
Lot Details
- Level Lot
- Irrigation
- Many Trees
Parking
- Attached Garage
- Workshop in Garage
- Gravel Driveway
Home Design
- Transitional Architecture
Interior Spaces
- Gas Log Fireplace
- Insulated Windows
- Storage Room
- Crawl Space
- Pull Down Stairs to Attic
- Kitchen Island
Flooring
- Wood
- Linoleum
Bedrooms and Bathrooms
- Walk-In Closet
Outdoor Features
- In Ground Pool
- Greenhouse
- Separate Outdoor Workshop
- Shed
Utilities
- Septic Tank
- Cable TV Available
Listing and Financial Details
- Assessor Parcel Number 5528-72-6359-0000
Ownership History
Purchase Details
Home Financials for this Owner
Home Financials are based on the most recent Mortgage that was taken out on this home.Purchase Details
Similar Homes in the area
Home Values in the Area
Average Home Value in this Area
Purchase History
| Date | Buyer | Sale Price | Title Company |
|---|---|---|---|
| Fisher Robert C | $630,000 | None Available | |
| Anderson Thomas W | -- | -- |
Mortgage History
| Date | Status | Borrower | Loan Amount |
|---|---|---|---|
| Open | Fisher Robert C | $300,000 | |
| Previous Owner | Anderson Thomas W | $260,000 | |
| Previous Owner | Anderson Thomas W | $162,600 | |
| Previous Owner | Anderson Thomas W | $225,000 |
Property History
| Date | Event | Price | Change | Sq Ft Price |
|---|---|---|---|---|
| 08/11/2021 08/11/21 | Sold | $630,000 | +5.0% | $192 / Sq Ft |
| 05/29/2021 05/29/21 | Pending | -- | -- | -- |
| 05/22/2021 05/22/21 | For Sale | $599,900 | -- | $183 / Sq Ft |
Tax History Compared to Growth
Tax History
| Year | Tax Paid | Tax Assessment Tax Assessment Total Assessment is a certain percentage of the fair market value that is determined by local assessors to be the total taxable value of land and additions on the property. | Land | Improvement |
|---|---|---|---|---|
| 2024 | $3,891 | $555,050 | $112,500 | $442,550 |
| 2023 | $3,959 | $449,930 | $66,000 | $383,930 |
| 2022 | $3,959 | $386,850 | $49,500 | $337,350 |
| 2021 | $3,404 | $386,850 | $49,500 | $337,350 |
| 2020 | $3,404 | $386,850 | $49,500 | $337,350 |
| 2019 | $3,294 | $374,360 | $73,920 | $300,440 |
| 2018 | $3,219 | $374,360 | $73,920 | $300,440 |
| 2017 | $2,967 | $370,860 | $73,920 | $296,940 |
| 2016 | $2,811 | $388,980 | $73,920 | $315,060 |
| 2015 | $2,948 | $388,980 | $73,920 | $315,060 |
| 2014 | $2,948 | $388,980 | $73,920 | $315,060 |
Agents Affiliated with this Home
-
Danny King

Seller's Agent in 2021
Danny King
Keller Williams Select
(704) 608-8157
144 Total Sales
-
Angie Pueschel
A
Buyer's Agent in 2021
Angie Pueschel
Premier South
(704) 903-2907
13 Total Sales
Map
Source: Canopy MLS (Canopy Realtor® Association)
MLS Number: CAR3742367
APN: 5528-72-6359-0000
- 400 Archibald Rd
- 910/820 Archibald Rd
- 5632 Zion Church Rd
- 854 Silver Fox Dr
- 4816 Zion Church Rd
- 4535 Falls Lake Dr SW
- 1077 Hearth Ln SW
- 750 Silver Fox Dr
- 209 Falcon Dr
- 4227 Kiser Woods Dr SW
- 1150 Hearth Ln SW
- 369 Falcon Dr
- 4324 Falls Lake Drive South W
- 52 September Ct SW
- 1169 Hollis Cir SW
- 1421 Piney Church Rd
- 665 Pointe Andrews Dr
- 1534 Piney Church Rd
- 703 Pointe Andrews Dr
- 668 Point Andrews Dr SW Unit 93
- 5637 Mountaineer Ln
- 5637 Mountaineer Ln Unit 32
- 409 Archibald Rd
- 5645 Mountaineer Ln
- 413 Archibald Rd
- 5630 Mountaineer Ln
- 5640 Mountaineer Ln
- 327 Archibald Rd
- 5650 Mountaineer Ln
- 5653 Mountaineer Ln
- 605 Archibald Rd
- 5604 Mountaineer Ln
- 5660 Mountaineer Ln
- 509 Archibald Rd
- 5617 Mountaineer Ln
- 5659 Mountaineer Ln
- 510 Archibald Rd
- 5668 Mountaineer Ln
- 5601 Mountaineer Ln
- 215 Archibald Rd
