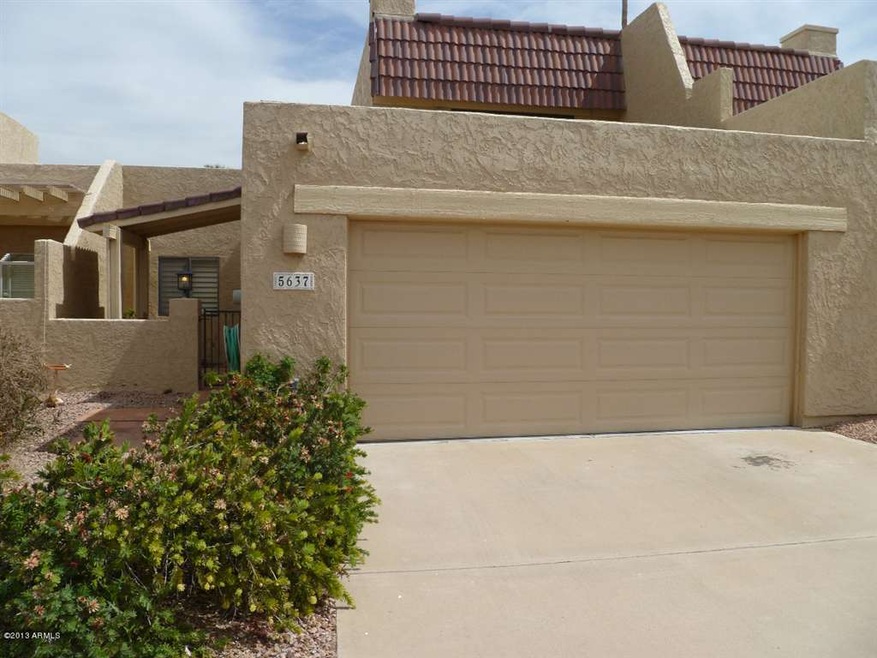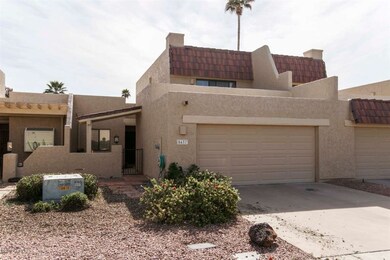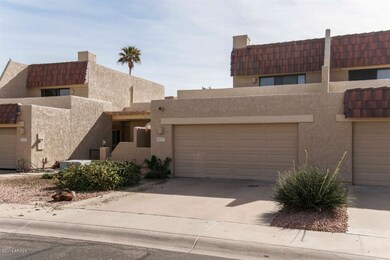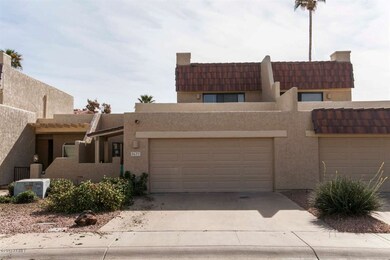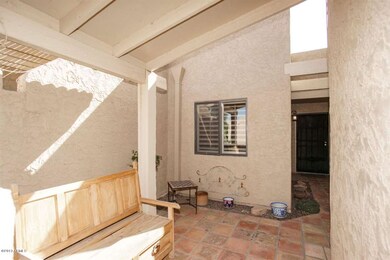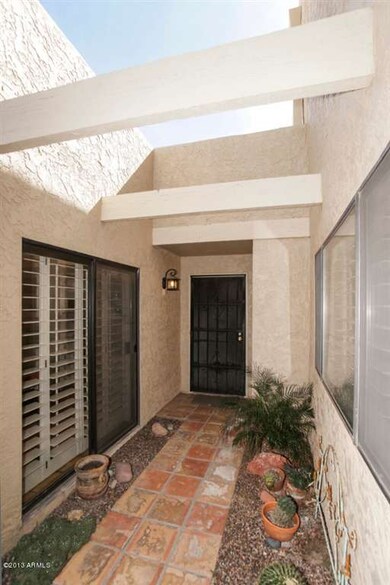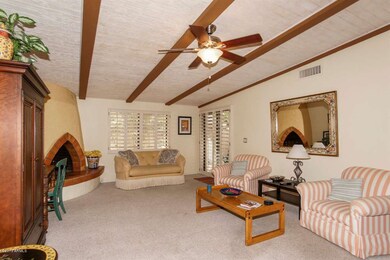
5637 N 78th Way Scottsdale, AZ 85250
Indian Bend NeighborhoodHighlights
- Heated Spa
- Two Primary Bathrooms
- Vaulted Ceiling
- Kiva Elementary School Rated A
- Clubhouse
- Main Floor Primary Bedroom
About This Home
As of July 2025Charming courtyard entry townhome in the Heart of Scottsdale featuring 2 master bedrooms,an additional 3rd bedroom, 3 baths & a 2 car garage. Located on an interior lot this private retreat includes a dramatic great room floor plan with fireplace, high beamed ceilings, plantation shutters, wet bar, spacious bedrooms, saltillo tile, large kitchen with eating area & sliding doors to the courtyard & more. Enjoy spectacular views of Camelback Mountain from the luxurious upstairs master bedroom and large view deck.Light, bright and meticulously maintained this beautiful townhome is move-in ready. Community pool and club house.
Last Agent to Sell the Property
Kay Barr
Russ Lyon Sotheby's International Realty License #SA033155000 Listed on: 03/26/2013
Last Buyer's Agent
Kay Barr
Russ Lyon Sotheby's International Realty License #SA033155000 Listed on: 03/26/2013
Townhouse Details
Home Type
- Townhome
Est. Annual Taxes
- $1,714
Year Built
- Built in 1979
Lot Details
- 3,582 Sq Ft Lot
- Two or More Common Walls
- Private Streets
- Desert faces the front and back of the property
- Block Wall Fence
- Private Yard
Parking
- 2 Car Garage
- Garage Door Opener
Home Design
- Wood Frame Construction
- Built-Up Roof
- Stucco
Interior Spaces
- 2,061 Sq Ft Home
- 2-Story Property
- Wet Bar
- Vaulted Ceiling
- Ceiling Fan
- Skylights
- 1 Fireplace
Kitchen
- Eat-In Kitchen
- Dishwasher
Flooring
- Carpet
- Tile
Bedrooms and Bathrooms
- 3 Bedrooms
- Primary Bedroom on Main
- Two Primary Bathrooms
- Primary Bathroom is a Full Bathroom
- 3 Bathrooms
- Dual Vanity Sinks in Primary Bathroom
Laundry
- Laundry in unit
- Dryer
- Washer
Pool
- Heated Spa
- Heated Pool
Outdoor Features
- Balcony
Schools
- Pueblo Elementary School
- Mohave Middle School
- Saguaro Elementary High School
Utilities
- Refrigerated Cooling System
- Zoned Heating
- High Speed Internet
- Cable TV Available
Listing and Financial Details
- Home warranty included in the sale of the property
- Tax Lot 19
- Assessor Parcel Number 173-03-363
Community Details
Overview
- Property has a Home Owners Association
- Camelback Mtn V. Est Association, Phone Number (602) 751-6733
- Built by Ginsberg
- Camelback Mountain View Estates Subdivision
Amenities
- Clubhouse
- Recreation Room
Recreation
- Heated Community Pool
- Community Spa
Ownership History
Purchase Details
Home Financials for this Owner
Home Financials are based on the most recent Mortgage that was taken out on this home.Purchase Details
Home Financials for this Owner
Home Financials are based on the most recent Mortgage that was taken out on this home.Purchase Details
Home Financials for this Owner
Home Financials are based on the most recent Mortgage that was taken out on this home.Purchase Details
Purchase Details
Home Financials for this Owner
Home Financials are based on the most recent Mortgage that was taken out on this home.Similar Homes in Scottsdale, AZ
Home Values in the Area
Average Home Value in this Area
Purchase History
| Date | Type | Sale Price | Title Company |
|---|---|---|---|
| Warranty Deed | -- | Great American Title Agency | |
| Warranty Deed | $599,000 | Great American Title Agency | |
| Warranty Deed | $356,800 | First American Title Ins Co | |
| Cash Sale Deed | $267,000 | Equity Title Agency Inc | |
| Interfamily Deed Transfer | -- | None Available | |
| Warranty Deed | $355,000 | First American Title Ins Co |
Mortgage History
| Date | Status | Loan Amount | Loan Type |
|---|---|---|---|
| Open | $569,050 | New Conventional | |
| Previous Owner | $289,008 | VA | |
| Previous Owner | $289,008 | VA | |
| Previous Owner | $284,000 | Purchase Money Mortgage | |
| Previous Owner | $66,600 | Purchase Money Mortgage |
Property History
| Date | Event | Price | Change | Sq Ft Price |
|---|---|---|---|---|
| 07/01/2025 07/01/25 | Sold | $599,000 | 0.0% | $291 / Sq Ft |
| 05/23/2025 05/23/25 | Pending | -- | -- | -- |
| 05/16/2025 05/16/25 | For Sale | $599,000 | +67.9% | $291 / Sq Ft |
| 10/11/2016 10/11/16 | Sold | $356,800 | -0.6% | $173 / Sq Ft |
| 07/22/2016 07/22/16 | Price Changed | $358,800 | -0.3% | $174 / Sq Ft |
| 07/07/2016 07/07/16 | For Sale | $359,800 | 0.0% | $175 / Sq Ft |
| 07/01/2015 07/01/15 | Rented | $2,000 | +8.1% | -- |
| 06/10/2015 06/10/15 | Under Contract | -- | -- | -- |
| 05/07/2015 05/07/15 | For Rent | $1,850 | -2.6% | -- |
| 05/29/2014 05/29/14 | Rented | $1,900 | 0.0% | -- |
| 05/09/2014 05/09/14 | Under Contract | -- | -- | -- |
| 04/28/2014 04/28/14 | For Rent | $1,900 | +10.1% | -- |
| 05/25/2013 05/25/13 | Rented | $1,725 | -99.4% | -- |
| 05/25/2013 05/25/13 | Under Contract | -- | -- | -- |
| 05/15/2013 05/15/13 | Sold | $267,000 | 0.0% | $130 / Sq Ft |
| 05/13/2013 05/13/13 | For Rent | $1,650 | 0.0% | -- |
| 04/17/2013 04/17/13 | Pending | -- | -- | -- |
| 03/25/2013 03/25/13 | For Sale | $279,000 | -- | $135 / Sq Ft |
Tax History Compared to Growth
Tax History
| Year | Tax Paid | Tax Assessment Tax Assessment Total Assessment is a certain percentage of the fair market value that is determined by local assessors to be the total taxable value of land and additions on the property. | Land | Improvement |
|---|---|---|---|---|
| 2025 | $1,583 | $30,572 | -- | -- |
| 2024 | $1,709 | $29,117 | -- | -- |
| 2023 | $1,709 | $49,480 | $9,890 | $39,590 |
| 2022 | $1,626 | $37,670 | $7,530 | $30,140 |
| 2021 | $1,764 | $33,860 | $6,770 | $27,090 |
| 2020 | $1,748 | $31,400 | $6,280 | $25,120 |
| 2019 | $1,695 | $29,050 | $5,810 | $23,240 |
| 2018 | $1,656 | $26,930 | $5,380 | $21,550 |
| 2017 | $1,563 | $24,660 | $4,930 | $19,730 |
| 2016 | $1,786 | $24,080 | $4,810 | $19,270 |
| 2015 | $1,709 | $23,180 | $4,630 | $18,550 |
Agents Affiliated with this Home
-

Seller's Agent in 2025
Clayton Wolfe
Resident Real Estate
(480) 914-1952
22 in this area
69 Total Sales
-

Seller Co-Listing Agent in 2025
Cody Wolfe
Resident Real Estate
(480) 274-9535
19 in this area
74 Total Sales
-
L
Buyer's Agent in 2025
Laurie Burleson
HomeSmart
(480) 682-7253
4 in this area
41 Total Sales
-
J
Seller's Agent in 2016
Jim Cahill
DeLex Realty
-

Buyer's Agent in 2016
Marty Stephens
HomeSmart
(602) 418-3918
16 Total Sales
-
J
Buyer's Agent in 2015
Jacque Stuard
Compass
(435) 640-6169
60 in this area
77 Total Sales
Map
Source: Arizona Regional Multiple Listing Service (ARMLS)
MLS Number: 4910328
APN: 173-03-363
- 5621 N 79th St Unit 6
- 7843 E Valley View Rd
- 7962 E San Miguel Ave
- 7930 E Arlington Rd Unit 8
- 5526 N 77th Way
- 5465 N 78th St Unit 10
- 7950 E Starlight Way Unit 131
- 5335 N 78th St
- 5950 N 78th St Unit 224
- 5950 N 78th St Unit 102
- 7921 E Plaza Ave
- 5322 N 78th St
- 5995 N 78th St Unit 1113
- 5995 N 78th St Unit 2079
- 5995 N 78th St Unit 1108
- 7837 E Crestwood Way
- 5998 N 78th St Unit 116
- 5998 N 78th St Unit 222
- 8114 E Arlington Rd
- 8114 E Jackrabbit Rd
