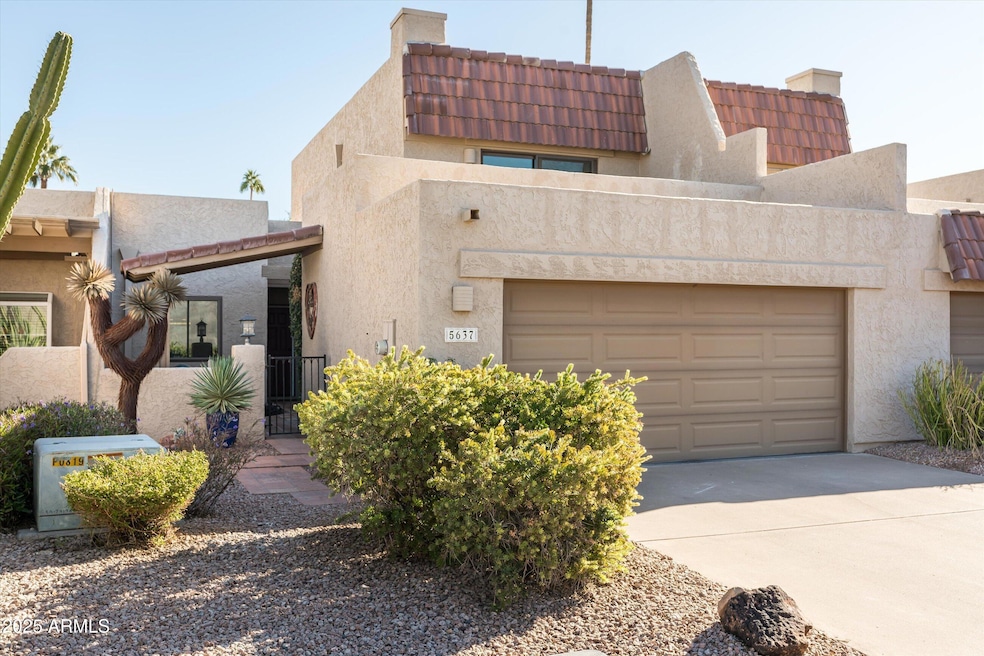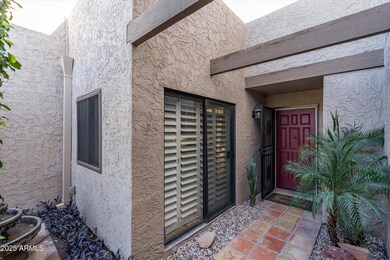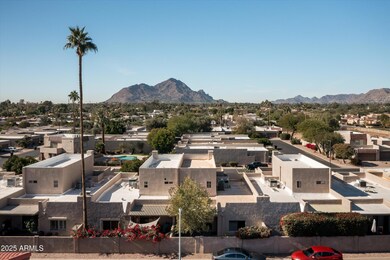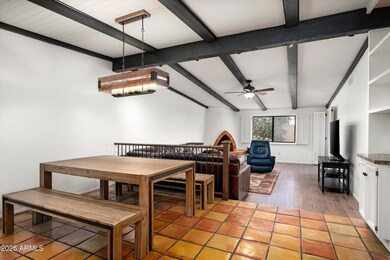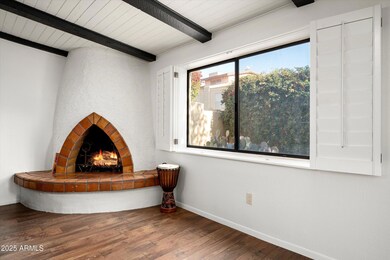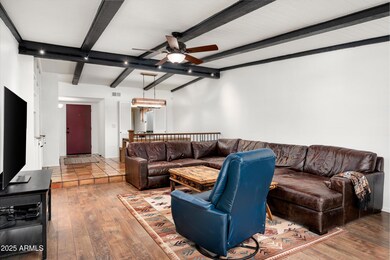
5637 N 78th Way Scottsdale, AZ 85250
Indian Bend NeighborhoodHighlights
- Mountain View
- Vaulted Ceiling
- 1 Fireplace
- Kiva Elementary School Rated A
- Main Floor Primary Bedroom
- Granite Countertops
About This Home
As of July 2025Assumable VA loan at 3.375% available, subject to lender approval, buyer must qualify. This spacious townhome offers an ideal floorplan in a prime location just minutes from Old Town Scottsdale via the canal. With 3 bedrooms, including two primary suites, this home is designed for comfort and convenience. The upstairs primary features a walk-in closet and a private balcony with stunning Camelback Mountain views. The oversized downstairs suite includes direct access to the patio, perfect for family and guests. Recently updated, the home has new flooring, fresh paint throughout, and both the HVAC and water heater systems are just 3 years old. Additional highlights include indoor laundry, a 2-car garage, and generous storage throughout. The community offers a pool, spa, and a private guest suite that residents can reserve for visiting friends and family. Priced as the most competitive townhome per square foot in the area, this property is close to walking and biking paths, golf courses, parks, dog parks, spring training stadiums, and more. A true hidden gem,don't miss your chance to own in this prime location!
Last Agent to Sell the Property
Resident Real Estate License #SA692027000 Listed on: 05/16/2025
Townhouse Details
Home Type
- Townhome
Est. Annual Taxes
- $1,583
Year Built
- Built in 1979
Lot Details
- 3,582 Sq Ft Lot
- Two or More Common Walls
- Desert faces the front and back of the property
- Block Wall Fence
- Misting System
- Sprinklers on Timer
- Private Yard
HOA Fees
- $185 Monthly HOA Fees
Parking
- 2 Car Detached Garage
- Garage Door Opener
Home Design
- Roof Updated in 2022
- Wood Frame Construction
- Tile Roof
- Foam Roof
- Stucco
Interior Spaces
- 2,061 Sq Ft Home
- 2-Story Property
- Vaulted Ceiling
- Ceiling Fan
- 1 Fireplace
- Mountain Views
Kitchen
- Kitchen Updated in 2024
- Eat-In Kitchen
- Built-In Microwave
- Granite Countertops
Flooring
- Floors Updated in 2024
- Tile
- Vinyl
Bedrooms and Bathrooms
- 3 Bedrooms
- Primary Bedroom on Main
- Bathroom Updated in 2024
- Primary Bathroom is a Full Bathroom
- 3 Bathrooms
- Dual Vanity Sinks in Primary Bathroom
Outdoor Features
- Balcony
- Covered patio or porch
Schools
- Pueblo Elementary School
- Mohave Middle School
- Saguaro High School
Utilities
- Cooling System Updated in 2022
- Central Air
- Heating Available
- Water Softener
- High Speed Internet
Listing and Financial Details
- Tax Lot 19
- Assessor Parcel Number 173-03-363
Community Details
Overview
- Association fees include ground maintenance, front yard maint
- Cmlbckmtnviewestates Association, Phone Number (480) 577-1615
- Camelback Mountain View Estates Subdivision
Amenities
- Recreation Room
Recreation
- Heated Community Pool
- Community Spa
Ownership History
Purchase Details
Home Financials for this Owner
Home Financials are based on the most recent Mortgage that was taken out on this home.Purchase Details
Home Financials for this Owner
Home Financials are based on the most recent Mortgage that was taken out on this home.Purchase Details
Home Financials for this Owner
Home Financials are based on the most recent Mortgage that was taken out on this home.Purchase Details
Purchase Details
Home Financials for this Owner
Home Financials are based on the most recent Mortgage that was taken out on this home.Similar Homes in Scottsdale, AZ
Home Values in the Area
Average Home Value in this Area
Purchase History
| Date | Type | Sale Price | Title Company |
|---|---|---|---|
| Warranty Deed | -- | Great American Title Agency | |
| Warranty Deed | $599,000 | Great American Title Agency | |
| Warranty Deed | $356,800 | First American Title Ins Co | |
| Cash Sale Deed | $267,000 | Equity Title Agency Inc | |
| Interfamily Deed Transfer | -- | None Available | |
| Warranty Deed | $355,000 | First American Title Ins Co |
Mortgage History
| Date | Status | Loan Amount | Loan Type |
|---|---|---|---|
| Open | $569,050 | New Conventional | |
| Previous Owner | $289,008 | VA | |
| Previous Owner | $289,008 | VA | |
| Previous Owner | $284,000 | Purchase Money Mortgage | |
| Previous Owner | $66,600 | Purchase Money Mortgage |
Property History
| Date | Event | Price | Change | Sq Ft Price |
|---|---|---|---|---|
| 07/01/2025 07/01/25 | Sold | $599,000 | 0.0% | $291 / Sq Ft |
| 05/23/2025 05/23/25 | Pending | -- | -- | -- |
| 05/16/2025 05/16/25 | For Sale | $599,000 | +67.9% | $291 / Sq Ft |
| 10/11/2016 10/11/16 | Sold | $356,800 | -0.6% | $173 / Sq Ft |
| 07/22/2016 07/22/16 | Price Changed | $358,800 | -0.3% | $174 / Sq Ft |
| 07/07/2016 07/07/16 | For Sale | $359,800 | 0.0% | $175 / Sq Ft |
| 07/01/2015 07/01/15 | Rented | $2,000 | +8.1% | -- |
| 06/10/2015 06/10/15 | Under Contract | -- | -- | -- |
| 05/07/2015 05/07/15 | For Rent | $1,850 | -2.6% | -- |
| 05/29/2014 05/29/14 | Rented | $1,900 | 0.0% | -- |
| 05/09/2014 05/09/14 | Under Contract | -- | -- | -- |
| 04/28/2014 04/28/14 | For Rent | $1,900 | +10.1% | -- |
| 05/25/2013 05/25/13 | Rented | $1,725 | -99.4% | -- |
| 05/25/2013 05/25/13 | Under Contract | -- | -- | -- |
| 05/15/2013 05/15/13 | Sold | $267,000 | 0.0% | $130 / Sq Ft |
| 05/13/2013 05/13/13 | For Rent | $1,650 | 0.0% | -- |
| 04/17/2013 04/17/13 | Pending | -- | -- | -- |
| 03/25/2013 03/25/13 | For Sale | $279,000 | -- | $135 / Sq Ft |
Tax History Compared to Growth
Tax History
| Year | Tax Paid | Tax Assessment Tax Assessment Total Assessment is a certain percentage of the fair market value that is determined by local assessors to be the total taxable value of land and additions on the property. | Land | Improvement |
|---|---|---|---|---|
| 2025 | $1,583 | $30,572 | -- | -- |
| 2024 | $1,709 | $29,117 | -- | -- |
| 2023 | $1,709 | $49,480 | $9,890 | $39,590 |
| 2022 | $1,626 | $37,670 | $7,530 | $30,140 |
| 2021 | $1,764 | $33,860 | $6,770 | $27,090 |
| 2020 | $1,748 | $31,400 | $6,280 | $25,120 |
| 2019 | $1,695 | $29,050 | $5,810 | $23,240 |
| 2018 | $1,656 | $26,930 | $5,380 | $21,550 |
| 2017 | $1,563 | $24,660 | $4,930 | $19,730 |
| 2016 | $1,786 | $24,080 | $4,810 | $19,270 |
| 2015 | $1,709 | $23,180 | $4,630 | $18,550 |
Agents Affiliated with this Home
-
Clayton Wolfe

Seller's Agent in 2025
Clayton Wolfe
Resident Real Estate
(480) 914-1952
22 in this area
69 Total Sales
-
Cody Wolfe

Seller Co-Listing Agent in 2025
Cody Wolfe
Resident Real Estate
(480) 274-9535
19 in this area
75 Total Sales
-
Laurie Burleson
L
Buyer's Agent in 2025
Laurie Burleson
HomeSmart
(480) 682-7253
4 in this area
41 Total Sales
-
J
Seller's Agent in 2016
Jim Cahill
DeLex Realty
-
Marty Stephens

Buyer's Agent in 2016
Marty Stephens
HomeSmart
(602) 418-3918
16 Total Sales
-
Jacque Stuard
J
Buyer's Agent in 2015
Jacque Stuard
Compass
(435) 640-6169
60 in this area
77 Total Sales
Map
Source: Arizona Regional Multiple Listing Service (ARMLS)
MLS Number: 6867427
APN: 173-03-363
- 7843 E Valley View Rd
- 5621 N 79th St Unit 6
- 5526 N 77th Way
- 7962 E San Miguel Ave
- 7930 E Arlington Rd Unit 8
- 5465 N 78th St Unit 10
- 7950 E Starlight Way Unit 131
- 5335 N 78th St
- 5950 N 78th St Unit 224
- 5950 N 78th St Unit 102
- 7921 E Plaza Ave
- 5322 N 78th St
- 7837 E Crestwood Way
- 5490 N Miller Rd
- 5998 N 78th St Unit 116
- 5998 N 78th St Unit 222
- 5995 N 78th St Unit 1113
- 5995 N 78th St Unit 2050
- 5995 N 78th St Unit 1108
- 7513 E Buena Terra Way
