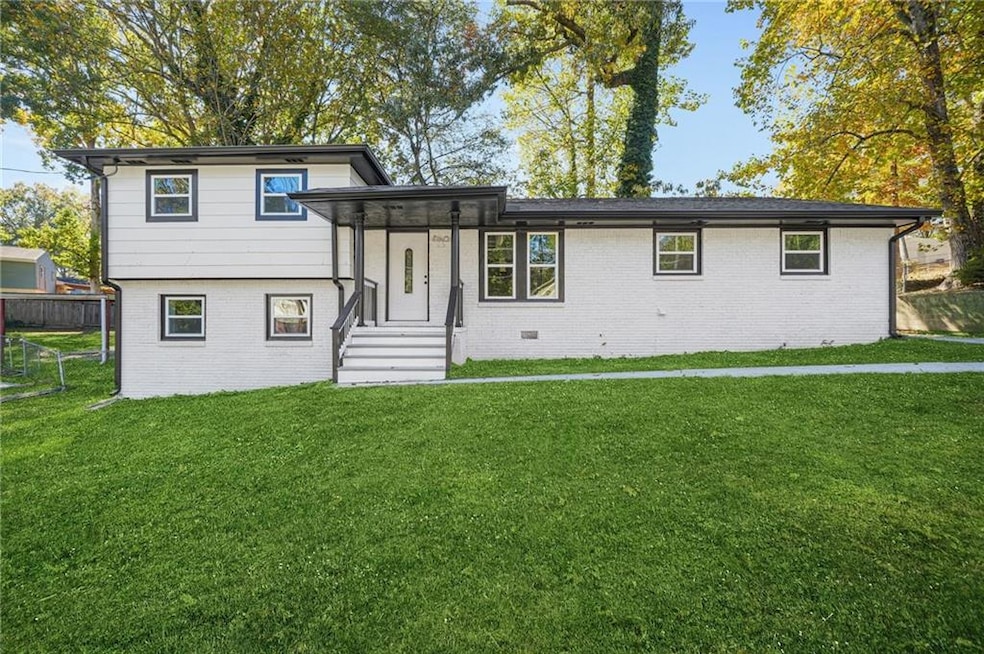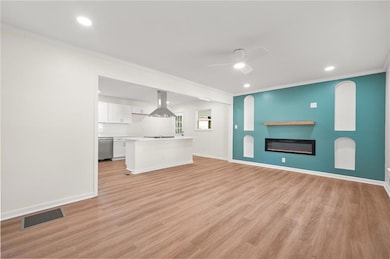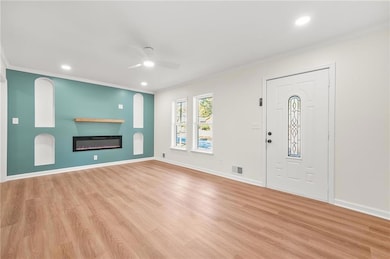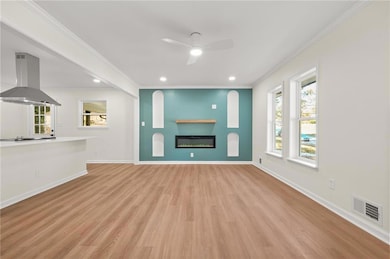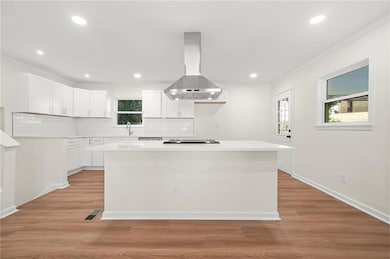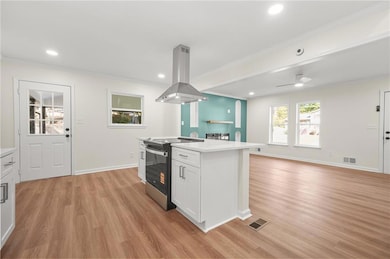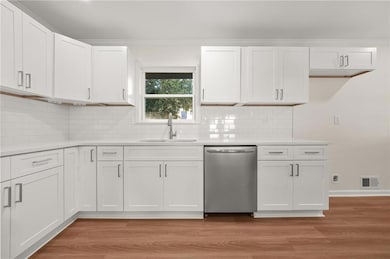5637 Sturbridge Way Atlanta, GA 30349
Estimated payment $1,566/month
Highlights
- View of Trees or Woods
- Stone Countertops
- Eat-In Kitchen
- Traditional Architecture
- White Kitchen Cabinets
- Separate Shower in Primary Bathroom
About This Home
This fully remodeled, move-in-ready, home offers a perfect blend of traditional charm and modern touches. Offering spacious living, located within a no HOA community, the opportunities are endless. The eat-in kitchen is massive, featuring new cabinets, significant counter space, quartz countertops, a large island, and new appliances. The open living space boasts an elegant mantle and electric fireplace. Three bedrooms and two full bathrooms, all generously sized, are offered. The primary bedroom is a retreat located on a private level, complete with a spa-like bathroom. The home offers charming waterproof laminate wood flooring throughout, and fully remodeled bathrooms with modern tile and stylish accents. Conveniently located near Hartsfield-Jackson Atlanta Airport, shops and much more. Priced competitively. You will not find a better deal for the craftsmanship and space in town! The in-person beauty shouts "Welcome Home."
Home Details
Home Type
- Single Family
Est. Annual Taxes
- $2,641
Year Built
- Built in 1966 | Remodeled
Lot Details
- 10,102 Sq Ft Lot
- Back Yard
Parking
- 2 Carport Spaces
Property Views
- Woods
- Neighborhood
Home Design
- Traditional Architecture
- Split Level Home
- Brick Exterior Construction
- Combination Foundation
- Composition Roof
- Wood Siding
Interior Spaces
- 1,252 Sq Ft Home
- Ceiling Fan
- Factory Built Fireplace
- Laundry closet
Kitchen
- Eat-In Kitchen
- Range Hood
- Dishwasher
- Kitchen Island
- Stone Countertops
- White Kitchen Cabinets
Flooring
- Laminate
- Tile
Bedrooms and Bathrooms
- Split Bedroom Floorplan
- Separate Shower in Primary Bathroom
Home Security
- Carbon Monoxide Detectors
- Fire and Smoke Detector
Schools
- Heritage - Fulton Elementary School
- Mcnair - Fulton Middle School
- Banneker High School
Utilities
- Central Air
- Ductless Heating Or Cooling System
Listing and Financial Details
- Assessor Parcel Number 13 009400020552
Map
Home Values in the Area
Average Home Value in this Area
Tax History
| Year | Tax Paid | Tax Assessment Tax Assessment Total Assessment is a certain percentage of the fair market value that is determined by local assessors to be the total taxable value of land and additions on the property. | Land | Improvement |
|---|---|---|---|---|
| 2025 | $2,641 | $65,840 | $18,520 | $47,320 |
| 2023 | $2,641 | $73,840 | $21,960 | $51,880 |
| 2022 | $1,402 | $35,760 | $8,600 | $27,160 |
| 2021 | $136 | $34,720 | $8,360 | $26,360 |
| 2020 | $135 | $32,000 | $6,400 | $25,600 |
| 2019 | $132 | $29,720 | $4,400 | $25,320 |
| 2018 | $362 | $22,080 | $3,640 | $18,440 |
| 2017 | $126 | $8,680 | $1,800 | $6,880 |
| 2016 | $126 | $8,680 | $1,800 | $6,880 |
| 2015 | $126 | $8,680 | $1,800 | $6,880 |
| 2014 | $126 | $8,680 | $1,800 | $6,880 |
Property History
| Date | Event | Price | List to Sale | Price per Sq Ft | Prior Sale |
|---|---|---|---|---|---|
| 11/10/2025 11/10/25 | Pending | -- | -- | -- | |
| 11/06/2025 11/06/25 | For Sale | $255,000 | +110.7% | $204 / Sq Ft | |
| 08/25/2025 08/25/25 | Sold | $121,000 | +4.3% | $112 / Sq Ft | View Prior Sale |
| 05/21/2025 05/21/25 | Pending | -- | -- | -- | |
| 05/14/2025 05/14/25 | For Sale | $116,000 | -- | $107 / Sq Ft |
Purchase History
| Date | Type | Sale Price | Title Company |
|---|---|---|---|
| Foreclosure Deed | $121,000 | -- |
Source: First Multiple Listing Service (FMLS)
MLS Number: 7677833
APN: 13-0094-0002-055-2
- 5717 Southwick Ct SW
- 5795 Deerfield Trail
- 2910 Jerome Rd
- 5735 Old Bill Cook Rd
- 2950 Springfield Ct SW
- 5430 Old Bill Cook Rd
- 0 Jerome Rd Unit TRACT 1 10574417
- 2816 Two Lake Cir
- 5478 Deerfield Trail
- 5415 Twin Lakes Dr
- 2760 Swansea Ct
- 5415 Old Bill Cook Rd
- 5490 Twin Lakes Dr Unit 1
- 5800 Old Bill Cook Rd
- 5337 Jerome Rd
- 5595 Hampton Ct
