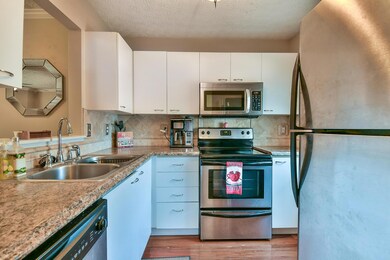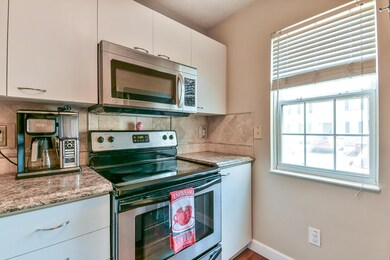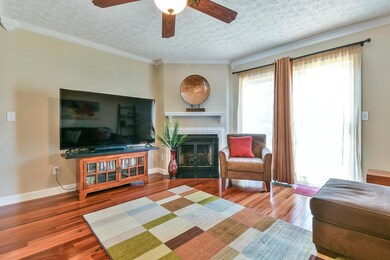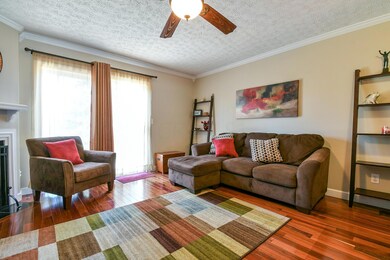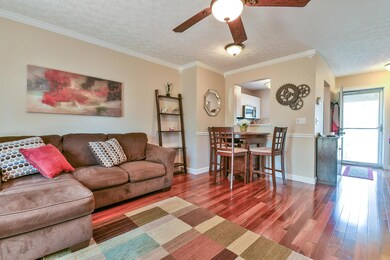
5637 Wigmore Dr Unit 51C Columbus, OH 43235
The Gables NeighborhoodHighlights
- Fitness Center
- Clubhouse
- Community Pool
- Daniel Wright Elementary School Rated A-
- Deck
- 1 Car Attached Garage
About This Home
As of August 2022Bethel commons condo loaded with upgrades incl Brazilian Koa (Tigerwood) hardwood throughout 1st floor. Natural stone kitchen backsplash. Upgraded high-def kitchen counter top and stainless steel appliances. Gas fireplace & crown molding in living rm. The basement is uniquely finished unlike any other in Bethel Commons. The entire basement is finished incl a rec room with wet bar & beverage fridge, finished laundry rm, full bath & storage closet. Pocket doors and the relocated bathroom to rear of the bsmt max the use of space in the rec rm. Laundry rm offers a cabinet with sink, shelving and built-in iron board. Lower lvl bath has ceramic tile floor & shower w sliding glass doors. Newer furnace, water tank & ac. Fitness center & pool. Fantastic NW Cols location. Dublin Schls - Cols taxes
Last Agent to Sell the Property
Tom Eroshevich
RE/MAX North Listed on: 03/26/2018

Property Details
Home Type
- Condominium
Est. Annual Taxes
- $2,593
Year Built
- Built in 1994
HOA Fees
- $239 Monthly HOA Fees
Parking
- 1 Car Attached Garage
Home Design
- Block Foundation
- Vinyl Siding
Interior Spaces
- 1,248 Sq Ft Home
- 2-Story Property
- Gas Log Fireplace
- Insulated Windows
- Basement
- Recreation or Family Area in Basement
- Laundry on lower level
Kitchen
- Electric Range
- Microwave
- Dishwasher
Flooring
- Carpet
- Vinyl
Bedrooms and Bathrooms
- 2 Bedrooms
Utilities
- Forced Air Heating and Cooling System
- Heating System Uses Gas
Additional Features
- Deck
- 1 Common Wall
Listing and Financial Details
- Assessor Parcel Number 590-230648
Community Details
Overview
- Association fees include lawn care, insurance, sewer, water
- Association Phone (614) 799-9800
- Case Bowen HOA
- On-Site Maintenance
Amenities
- Clubhouse
Recreation
- Fitness Center
- Community Pool
Ownership History
Purchase Details
Home Financials for this Owner
Home Financials are based on the most recent Mortgage that was taken out on this home.Purchase Details
Home Financials for this Owner
Home Financials are based on the most recent Mortgage that was taken out on this home.Purchase Details
Home Financials for this Owner
Home Financials are based on the most recent Mortgage that was taken out on this home.Purchase Details
Home Financials for this Owner
Home Financials are based on the most recent Mortgage that was taken out on this home.Similar Homes in the area
Home Values in the Area
Average Home Value in this Area
Purchase History
| Date | Type | Sale Price | Title Company |
|---|---|---|---|
| Warranty Deed | $212,000 | New Title Company Name | |
| Warranty Deed | $177,900 | Search 2 Close | |
| Warranty Deed | $114,900 | Worthington | |
| Deed | $76,650 | -- |
Mortgage History
| Date | Status | Loan Amount | Loan Type |
|---|---|---|---|
| Open | $201,400 | Credit Line Revolving | |
| Previous Owner | $152,900 | New Conventional | |
| Previous Owner | $112,818 | FHA | |
| Previous Owner | $78,500 | Unknown | |
| Previous Owner | $24,000 | New Conventional | |
| Previous Owner | $30,000 | Credit Line Revolving | |
| Previous Owner | $19,400 | Credit Line Revolving | |
| Previous Owner | $81,000 | Unknown | |
| Previous Owner | $17,500 | Credit Line Revolving | |
| Previous Owner | $5,000 | Unknown | |
| Previous Owner | $74,200 | FHA |
Property History
| Date | Event | Price | Change | Sq Ft Price |
|---|---|---|---|---|
| 08/04/2022 08/04/22 | Sold | $212,000 | +1.0% | $170 / Sq Ft |
| 07/04/2022 07/04/22 | Pending | -- | -- | -- |
| 06/25/2022 06/25/22 | For Sale | $209,900 | +18.0% | $168 / Sq Ft |
| 05/20/2021 05/20/21 | Sold | $177,900 | +11.3% | $143 / Sq Ft |
| 04/23/2021 04/23/21 | For Sale | $159,900 | +15.5% | $128 / Sq Ft |
| 04/17/2018 04/17/18 | Sold | $138,500 | +0.7% | $111 / Sq Ft |
| 03/26/2018 03/26/18 | For Sale | $137,500 | -- | $110 / Sq Ft |
Tax History Compared to Growth
Tax History
| Year | Tax Paid | Tax Assessment Tax Assessment Total Assessment is a certain percentage of the fair market value that is determined by local assessors to be the total taxable value of land and additions on the property. | Land | Improvement |
|---|---|---|---|---|
| 2024 | $4,113 | $68,010 | $18,380 | $49,630 |
| 2023 | $4,055 | $68,005 | $18,375 | $49,630 |
| 2022 | $2,830 | $44,100 | $8,050 | $36,050 |
| 2021 | $2,876 | $44,100 | $8,050 | $36,050 |
| 2020 | $2,858 | $44,100 | $8,050 | $36,050 |
| 2019 | $2,808 | $38,360 | $7,000 | $31,360 |
| 2018 | $2,506 | $38,360 | $7,000 | $31,360 |
| 2017 | $2,593 | $38,360 | $7,000 | $31,360 |
| 2016 | $2,179 | $30,280 | $5,530 | $24,750 |
| 2015 | $2,193 | $30,280 | $5,530 | $24,750 |
| 2014 | $2,195 | $30,280 | $5,530 | $24,750 |
| 2013 | $1,238 | $33,635 | $6,125 | $27,510 |
Agents Affiliated with this Home
-
T
Seller's Agent in 2022
Tom Molina
RE/MAX
-
T
Seller Co-Listing Agent in 2022
Theresa Molina
RE/MAX
-
Ling Hunter

Buyer's Agent in 2022
Ling Hunter
Red 1 Realty
(614) 886-6668
4 in this area
377 Total Sales
-
Craig Mayhew

Seller's Agent in 2021
Craig Mayhew
Berkshire Hathaway HS Pro Rlty
(937) 369-7200
1 in this area
100 Total Sales
-
Sean Harrington

Buyer's Agent in 2021
Sean Harrington
Howard Hanna Real Estate Svcs
(614) 778-1022
1 in this area
78 Total Sales
-

Seller's Agent in 2018
Tom Eroshevich
RE/MAX
(614) 361-4307
74 Total Sales
Map
Source: Columbus and Central Ohio Regional MLS
MLS Number: 218009015
APN: 590-230648
- 5631 Barney Ln Unit 43D
- 2201 Teardrop Ave Unit 34A
- 2514 Maxim Ln Unit 41D
- 5584 Tangarey Ct
- 2523 Dahlia Way Unit 63B
- 2043 Coleman Dr Unit 6F
- 2016 Queensgate Ln Unit 2016
- 2516 Gardenia Dr Unit 73A
- 2511 Gardenia Dr Unit 76A
- 5345 Coral Berry Dr Unit 82B
- 5353 Nectar Ln Unit 92B
- 2539 Trotterslane Dr
- 2353 Mccauley Ct Unit 6
- 2330 Gavinley Way Unit 29
- 5690 Brinkley Ct
- 2356 Gavinley Way Unit 35
- 2361 Mccauley Ct Unit 2
- 2241 Hedgerow Rd Unit 2241D
- 2245 Hedgerow Rd Unit C
- 5198 Dierker Rd Unit D

