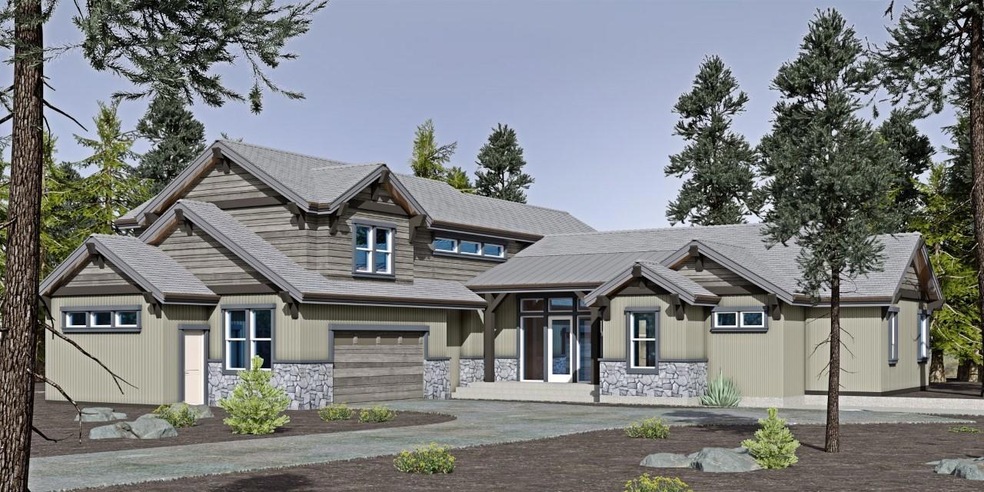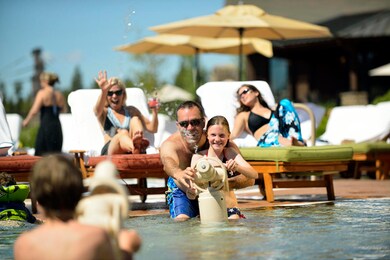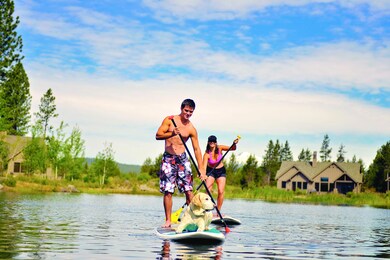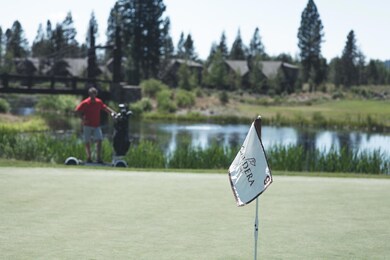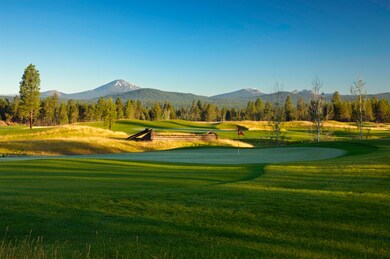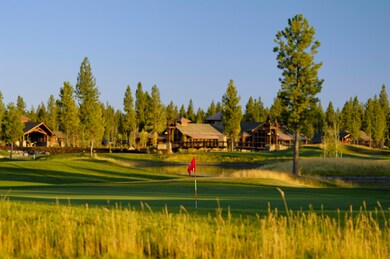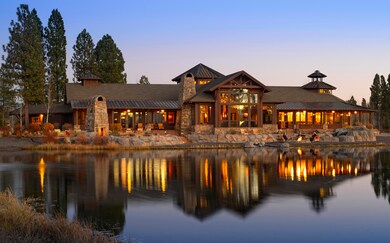
Highlights
- Golf Course Community
- Fitness Center
- Resort Property
- Cascade Middle School Rated A-
- New Construction
- Two Primary Bedrooms
About This Home
As of May 2021UNDER CONSTRUCTION This new home is the prefect place for gathering your family and friends to celebrate the Caldera lifestyle. Stepping through the front
door of this fabulous home you look onto a beautiful courtyard with a fireplace where you can sit and relax while gazing at wildlife in the peaceful forested
setting. A spacious open and bright great room with vaulted ceilings, a chefs dream gourmet kitchen and large dining area provide the space for entertaining.
The master bedroom on the main level has a luxurious bath with large shower and separate soaking tub. 2 master suites with en-suites,on the second level, a
bunk room, and upstairs bonus room/bedroom provides extra space to relax and play and includes an alcove with built-in bunk beds. Over-sized double garage
with extra storage. Just a short walk to all the amenities Caldera Springs has to offer. Home will be completed May/June 2021
Last Agent to Sell the Property
Sunriver Realty License #200902007 Listed on: 07/31/2020
Home Details
Home Type
- Single Family
Est. Annual Taxes
- $2,111
Year Built
- Built in 2020 | New Construction
Lot Details
- 0.41 Acre Lot
- Landscaped
- Native Plants
- Front and Back Yard Sprinklers
- Wooded Lot
- Property is zoned F2, F2
HOA Fees
- $261 Monthly HOA Fees
Parking
- 2 Car Garage
- Garage Door Opener
- Driveway
Home Design
- Northwest Architecture
- Stem Wall Foundation
- Frame Construction
- Composition Roof
Interior Spaces
- 3,892 Sq Ft Home
- 2-Story Property
- Open Floorplan
- Vaulted Ceiling
- Ceiling Fan
- Gas Fireplace
- Double Pane Windows
- Vinyl Clad Windows
- Mud Room
- Great Room with Fireplace
- Bonus Room
- Forest Views
Kitchen
- Eat-In Kitchen
- Breakfast Bar
- Oven
- Range with Range Hood
- Microwave
- Dishwasher
- Kitchen Island
- Stone Countertops
- Disposal
Flooring
- Wood
- Carpet
- Tile
Bedrooms and Bathrooms
- 4 Bedrooms
- Primary Bedroom on Main
- Double Master Bedroom
- Walk-In Closet
- Double Vanity
- Bathtub with Shower
- Bathtub Includes Tile Surround
Laundry
- Laundry Room
- Dryer
- Washer
Home Security
- Carbon Monoxide Detectors
- Fire and Smoke Detector
Eco-Friendly Details
- ENERGY STAR Qualified Equipment for Heating
Outdoor Features
- Patio
- Outdoor Fireplace
Schools
- Three Rivers Elementary School
- Three Rivers Middle School
- Bend Sr High School
Utilities
- Forced Air Zoned Heating and Cooling System
- Heating System Uses Natural Gas
- Private Water Source
- Water Heater
- Private Sewer
Listing and Financial Details
- Short Term Rentals Allowed
- Tax Lot 03400
- Assessor Parcel Number 253439
Community Details
Overview
- Resort Property
- Built by Envision Development Group LLC
- Caldera Springs Subdivision
- On-Site Maintenance
- Maintained Community
- The community has rules related to covenants, conditions, and restrictions, covenants
Recreation
- Golf Course Community
- Tennis Courts
- Pickleball Courts
- Sport Court
- Community Playground
- Fitness Center
- Community Pool
- Park
- Trails
- Snow Removal
Security
- Gated Community
- Building Fire-Resistance Rating
Ownership History
Purchase Details
Purchase Details
Home Financials for this Owner
Home Financials are based on the most recent Mortgage that was taken out on this home.Purchase Details
Home Financials for this Owner
Home Financials are based on the most recent Mortgage that was taken out on this home.Similar Homes in Bend, OR
Home Values in the Area
Average Home Value in this Area
Purchase History
| Date | Type | Sale Price | Title Company |
|---|---|---|---|
| Warranty Deed | $2,115,000 | First American Title | |
| Warranty Deed | $1,445,675 | Western Title & Escrow | |
| Warranty Deed | $178,000 | Amerititle |
Mortgage History
| Date | Status | Loan Amount | Loan Type |
|---|---|---|---|
| Previous Owner | $1,156,539 | New Conventional | |
| Previous Owner | $930,000 | Credit Line Revolving |
Property History
| Date | Event | Price | Change | Sq Ft Price |
|---|---|---|---|---|
| 05/13/2021 05/13/21 | Sold | $1,445,675 | +6.4% | $371 / Sq Ft |
| 08/01/2020 08/01/20 | Pending | -- | -- | -- |
| 07/31/2020 07/31/20 | For Sale | $1,359,000 | +663.5% | $349 / Sq Ft |
| 04/22/2020 04/22/20 | Sold | $178,000 | +1.7% | -- |
| 01/22/2020 01/22/20 | Pending | -- | -- | -- |
| 10/18/2016 10/18/16 | For Sale | $175,000 | -- | -- |
Tax History Compared to Growth
Tax History
| Year | Tax Paid | Tax Assessment Tax Assessment Total Assessment is a certain percentage of the fair market value that is determined by local assessors to be the total taxable value of land and additions on the property. | Land | Improvement |
|---|---|---|---|---|
| 2024 | $15,171 | $908,430 | -- | -- |
| 2023 | $13,932 | $881,980 | $0 | $0 |
| 2022 | $12,342 | $532,880 | $0 | $0 |
| 2021 | $7,982 | $194,550 | $0 | $0 |
| 2020 | $2,273 | $194,550 | $0 | $0 |
| 2019 | $2,111 | $180,500 | $0 | $0 |
| 2018 | $1,931 | $165,000 | $0 | $0 |
| 2017 | $2,007 | $171,000 | $0 | $0 |
| 2016 | $1,920 | $167,800 | $0 | $0 |
| 2015 | $1,818 | $158,000 | $0 | $0 |
| 2014 | $1,747 | $152,150 | $0 | $0 |
Agents Affiliated with this Home
-
Linda Dorr-Fagan
L
Seller's Agent in 2021
Linda Dorr-Fagan
Sunriver Realty
(541) 948-9667
136 in this area
144 Total Sales
-
Kerri Kurtz
K
Buyer's Agent in 2021
Kerri Kurtz
Cascade Hasson SIR
(541) 350-4377
33 in this area
75 Total Sales
-
T
Buyer Co-Listing Agent in 2021
Trenton Stutzman
-
Trent Stutzman
T
Buyer Co-Listing Agent in 2021
Trent Stutzman
Cascade Hasson SIR
(541) 731-0448
43 in this area
88 Total Sales
-
J
Seller Co-Listing Agent in 2020
John Fettig
Sunriver Realty
(541) 593-7000
-
N
Buyer's Agent in 2020
Non Member
No Office
Map
Source: Oregon Datashare
MLS Number: 220106147
APN: 253439
- 56372 Trailmere Cir
- 56433 Trailmere Cir Unit Lot 311
- 56438 Trailmere Cir Unit 309
- 56431 Fireglass Loop Unit 191
- 56290 Sable Rock Loop Unit 257
- 17763 Cottontail Loop Unit 468
- 17717 Caldera Springs Dr Unit 27
- 56457 Sunstone Loop Unit 107
- 56504 Caldera Springs Ct
- 17719 Caldera Springs Dr
- 56229 Trailmere Cir
- 56340 Twin Rivers Dr
- 56380 Twin Rivers Dr
- 56634 Sunstone Loop Unit 146
- 56628 Sunstone Loop
- 56629 Sunstone Loop Unit Lot 133
- 56318 Elk Run Dr Unit 409
- 56220 Rockcress Ln Unit 434
- 17866 Preservation Loop Unit 433
- 56225 Rockcress Ln Unit 444
