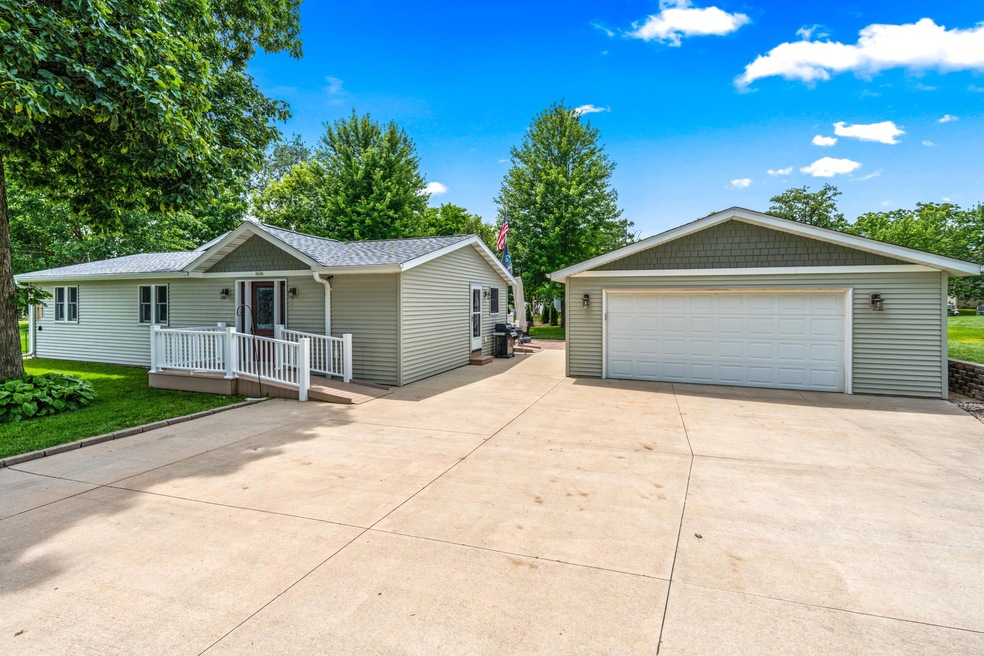
5638 E Peninsula Rd Waterford, WI 53185
Tichigan NeighborhoodHighlights
- Water Views
- Above Ground Pool
- Deck
- Evergreen Elementary School Rated A-
- Open Floorplan
- Ranch Style House
About This Home
As of May 2025Turn-key, open-concept stunner serves up a fully-equipped kitchen with modern cabinetry, granite countertops, glass-tile backsplash and stainless-steel appliances. Two, private bedrooms, both with ample closet space, offer a relaxing retreat (w/ shared, full bath); while the primary suite combines bedroom spaciousness with the accessibility and luxury of a stone-tiled, mutli-shower head, walk-in shower. Summer time awaits, with the composite deck and brick patio ready to dive into the above-ground pool. Ready your watercraft and water wings and embark on the isthmus' two, water access points into the Fox River and Lake Buena. Large, 2-car garage and expanded driveway space. 1st-floor laundry convenience. Basement has a bonus room, an egress window and is subbed for an added full bath.
Last Agent to Sell the Property
Homestead Realty, Inc License #87254-94 Listed on: 03/20/2025

Home Details
Home Type
- Single Family
Est. Annual Taxes
- $3,305
Lot Details
- 1,307 Sq Ft Lot
- Property has an invisible fence for dogs
Parking
- 3 Car Detached Garage
- Driveway
Home Design
- Ranch Style House
- Poured Concrete
- Vinyl Siding
- Clad Trim
Interior Spaces
- Open Floorplan
- Wood Flooring
- Water Views
Kitchen
- <<OvenToken>>
- Range<<rangeHoodToken>>
- <<microwave>>
- Freezer
- Dishwasher
- Kitchen Island
- Disposal
Bedrooms and Bathrooms
- 3 Bedrooms
- 2 Full Bathrooms
Laundry
- Dryer
- Washer
Partially Finished Basement
- Basement Fills Entire Space Under The House
- Basement Ceilings are 8 Feet High
- Sump Pump
- Stubbed For A Bathroom
Accessible Home Design
- Roll-in Shower
- Grab Bar In Bathroom
- Level Entry For Accessibility
- Ramp on the garage level
- Accessible Ramps
Outdoor Features
- Above Ground Pool
- Deck
- Patio
Schools
- Woodfield Elementary School
- Fox River Middle School
- Waterford High School
Utilities
- Forced Air Heating and Cooling System
- Heating System Uses Natural Gas
- High Speed Internet
- Cable TV Available
Listing and Financial Details
- Exclusions: Sellers Personal Property, Staging Items
- Assessor Parcel Number 016041923167000
Ownership History
Purchase Details
Home Financials for this Owner
Home Financials are based on the most recent Mortgage that was taken out on this home.Purchase Details
Home Financials for this Owner
Home Financials are based on the most recent Mortgage that was taken out on this home.Purchase Details
Similar Homes in Waterford, WI
Home Values in the Area
Average Home Value in this Area
Purchase History
| Date | Type | Sale Price | Title Company |
|---|---|---|---|
| Warranty Deed | $435,000 | Attorneys Title & Closing | |
| Warranty Deed | -- | Superior Title Llc | |
| Interfamily Deed Transfer | -- | Fidelity Title Inc |
Mortgage History
| Date | Status | Loan Amount | Loan Type |
|---|---|---|---|
| Open | $354,525 | New Conventional | |
| Previous Owner | $379,173 | New Conventional | |
| Previous Owner | $165,000 | Adjustable Rate Mortgage/ARM |
Property History
| Date | Event | Price | Change | Sq Ft Price |
|---|---|---|---|---|
| 05/27/2025 05/27/25 | Sold | $435,000 | +2.4% | $244 / Sq Ft |
| 03/20/2025 03/20/25 | For Sale | $425,000 | +8.7% | $238 / Sq Ft |
| 09/27/2024 09/27/24 | Sold | $390,900 | -2.3% | $241 / Sq Ft |
| 08/09/2024 08/09/24 | Price Changed | $399,900 | -2.4% | $247 / Sq Ft |
| 07/15/2024 07/15/24 | For Sale | $409,900 | -- | $253 / Sq Ft |
Tax History Compared to Growth
Tax History
| Year | Tax Paid | Tax Assessment Tax Assessment Total Assessment is a certain percentage of the fair market value that is determined by local assessors to be the total taxable value of land and additions on the property. | Land | Improvement |
|---|---|---|---|---|
| 2024 | $3,305 | $207,500 | $52,300 | $155,200 |
| 2023 | $3,145 | $207,500 | $52,300 | $155,200 |
| 2022 | $3,082 | $207,500 | $52,300 | $155,200 |
| 2021 | $3,181 | $207,500 | $52,300 | $155,200 |
| 2020 | $2,941 | $207,500 | $52,300 | $155,200 |
| 2019 | $3,411 | $207,500 | $52,300 | $155,200 |
| 2018 | $3,438 | $207,500 | $52,300 | $155,200 |
| 2017 | $3,555 | $207,500 | $52,300 | $155,200 |
| 2016 | $3,667 | $207,500 | $52,300 | $155,200 |
| 2015 | $3,414 | $207,500 | $52,300 | $155,200 |
| 2014 | $3,461 | $207,500 | $52,300 | $155,200 |
| 2013 | $3,402 | $184,200 | $52,300 | $131,900 |
Agents Affiliated with this Home
-
Brian Kreilkamp
B
Seller's Agent in 2025
Brian Kreilkamp
Homestead Realty, Inc
(414) 526-9021
2 in this area
62 Total Sales
-
Bradley Lois

Buyer's Agent in 2025
Bradley Lois
Bear Realty Of Burlington
(262) 206-1691
2 in this area
100 Total Sales
-
Brian Kosobucki

Seller's Agent in 2024
Brian Kosobucki
Homestead Realty, Inc
(414) 699-3360
1 in this area
32 Total Sales
Map
Source: Metro MLS
MLS Number: 1910652
APN: 016-041923167000
- Lt1 Scenery Rd
- 5420 W Peninsula Rd
- 5633 Contour Rd
- 29033 War Bonnet Ln
- 5743 Island View Ct
- 5201 Riverside Rd
- 5101 Riverside Rd
- 0 Confidential - Unit 1926494
- 5126 Plateau Ct
- 28629 Bay Meadow Dr
- 4816 Riverside Rd
- 6417 N Tichigan Rd
- 4757 Riverside Rd
- Lt9 Frasier Trail
- 4830 Parkview Rd
- 6507 Willow Ct
- 722 Bass Dr
- Lt1 Golf Dr
- 29323 Riverview Ln
- 4460 N River Bay Rd
