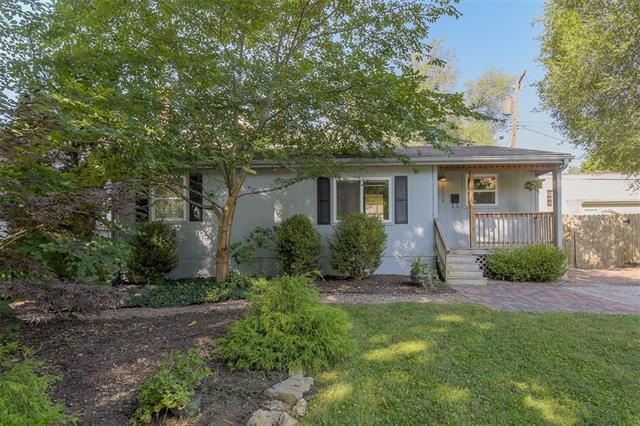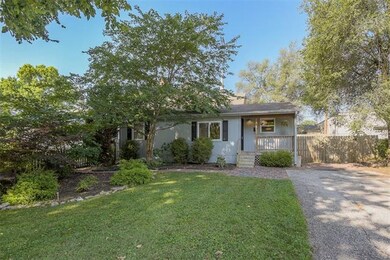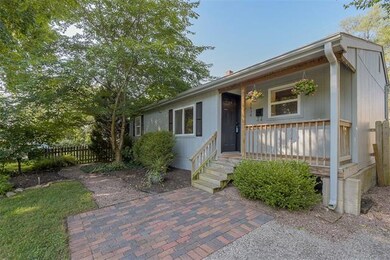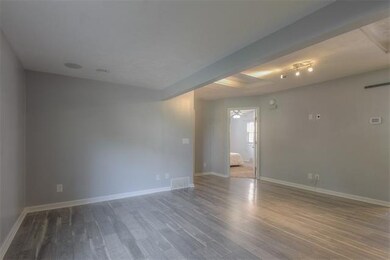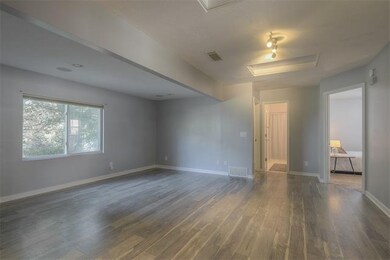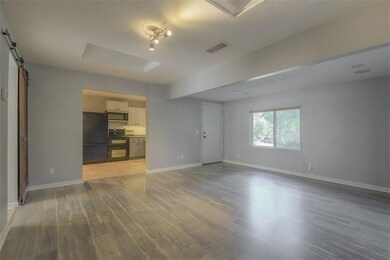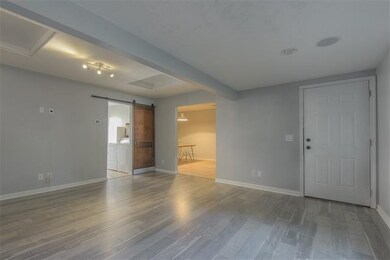
5638 Reeds Rd Mission, KS 66202
Highlights
- Deck
- Ranch Style House
- No HOA
- Vaulted Ceiling
- Granite Countertops
- Double Oven
About This Home
As of October 2021MOVE IN READY HOUSE 2 BLOCKS FROM DOWNTOWN MISSION!!! There is more space than meets the eye in this 2 bedroom 2 full bathroom ranch house! Neutral colors, low maintenance wood look floors, replacement thermal windows & clean finishes make this the perfect place to call home. The kitchen & adjoining dining area open to a spacious living room, for a great area to entertain family & friends. Relax in the master bedroom with an ensuite bathroom. Enjoy a large lot featuring a back deck, fire pit, fenced backyard and long double wide driveway. Cute character details include 2 tone kitchen cabinets and sliding barn style door! Do not miss the opportunity to own your own home for less than the cost of renting!!
Please contact Leslie Dixon for previous inspection report, previous buyer simply changed their mind.
Last Agent to Sell the Property
Leslie Dixon
Platinum Realty LLC License #SP00236172 Listed on: 08/25/2021

Co-Listed By
Shea Dixon
Platinum Realty LLC License #SP00233154
Last Buyer's Agent
Carol Brown
BHG Kansas City Homes License #BR00023823

Home Details
Home Type
- Single Family
Est. Annual Taxes
- $2,545
Year Built
- Built in 1928
Lot Details
- 8,400 Sq Ft Lot
- Privacy Fence
- Level Lot
- Many Trees
Parking
- Off-Street Parking
Home Design
- Ranch Style House
- Traditional Architecture
- Composition Roof
- Wood Siding
Interior Spaces
- 992 Sq Ft Home
- Wet Bar: Ceramic Tiles, Carpet, Ceiling Fan(s), Shower Over Tub, Shower Only
- Built-In Features: Ceramic Tiles, Carpet, Ceiling Fan(s), Shower Over Tub, Shower Only
- Vaulted Ceiling
- Ceiling Fan: Ceramic Tiles, Carpet, Ceiling Fan(s), Shower Over Tub, Shower Only
- Skylights
- Fireplace
- Thermal Windows
- Shades
- Plantation Shutters
- Drapes & Rods
- Combination Kitchen and Dining Room
- Crawl Space
- Laundry on main level
Kitchen
- Double Oven
- Electric Oven or Range
- Granite Countertops
- Laminate Countertops
Flooring
- Wall to Wall Carpet
- Linoleum
- Laminate
- Stone
- Ceramic Tile
- Luxury Vinyl Plank Tile
- Luxury Vinyl Tile
Bedrooms and Bathrooms
- 2 Bedrooms
- Cedar Closet: Ceramic Tiles, Carpet, Ceiling Fan(s), Shower Over Tub, Shower Only
- Walk-In Closet: Ceramic Tiles, Carpet, Ceiling Fan(s), Shower Over Tub, Shower Only
- 2 Full Bathrooms
- Double Vanity
- Ceramic Tiles
Outdoor Features
- Deck
- Enclosed patio or porch
- Fire Pit
Schools
- Sm North High School
Utilities
- Central Heating and Cooling System
Community Details
- No Home Owners Association
- Mission Hill Ac Subdivision
Listing and Financial Details
- Assessor Parcel Number KP27500000-0133A
Ownership History
Purchase Details
Home Financials for this Owner
Home Financials are based on the most recent Mortgage that was taken out on this home.Purchase Details
Home Financials for this Owner
Home Financials are based on the most recent Mortgage that was taken out on this home.Purchase Details
Home Financials for this Owner
Home Financials are based on the most recent Mortgage that was taken out on this home.Purchase Details
Home Financials for this Owner
Home Financials are based on the most recent Mortgage that was taken out on this home.Purchase Details
Home Financials for this Owner
Home Financials are based on the most recent Mortgage that was taken out on this home.Purchase Details
Purchase Details
Similar Homes in Mission, KS
Home Values in the Area
Average Home Value in this Area
Purchase History
| Date | Type | Sale Price | Title Company |
|---|---|---|---|
| Warranty Deed | -- | Continental Title Company | |
| Warranty Deed | -- | Platinum Title Llc | |
| Warranty Deed | -- | First American Title | |
| Interfamily Deed Transfer | -- | All American Title Co | |
| Special Warranty Deed | -- | Chicago Title Ins Co | |
| Sheriffs Deed | $112,070 | Mokan Title Services Llc | |
| Interfamily Deed Transfer | -- | -- |
Mortgage History
| Date | Status | Loan Amount | Loan Type |
|---|---|---|---|
| Open | $189,150 | New Conventional | |
| Previous Owner | $126,400 | New Conventional | |
| Previous Owner | $100,395 | New Conventional | |
| Previous Owner | $87,000 | New Conventional | |
| Previous Owner | $6,187 | Credit Line Revolving | |
| Previous Owner | $85,666 | FHA | |
| Previous Owner | $80,733 | FHA |
Property History
| Date | Event | Price | Change | Sq Ft Price |
|---|---|---|---|---|
| 10/15/2021 10/15/21 | Sold | -- | -- | -- |
| 09/09/2021 09/09/21 | Pending | -- | -- | -- |
| 09/06/2021 09/06/21 | For Sale | $192,000 | 0.0% | $194 / Sq Ft |
| 08/28/2021 08/28/21 | Pending | -- | -- | -- |
| 08/25/2021 08/25/21 | For Sale | $192,000 | +13.0% | $194 / Sq Ft |
| 07/15/2019 07/15/19 | Sold | -- | -- | -- |
| 06/14/2019 06/14/19 | Pending | -- | -- | -- |
| 06/06/2019 06/06/19 | For Sale | $169,950 | +41.7% | $171 / Sq Ft |
| 08/12/2015 08/12/15 | Sold | -- | -- | -- |
| 07/14/2015 07/14/15 | Pending | -- | -- | -- |
| 04/27/2015 04/27/15 | For Sale | $119,900 | -- | $121 / Sq Ft |
Tax History Compared to Growth
Tax History
| Year | Tax Paid | Tax Assessment Tax Assessment Total Assessment is a certain percentage of the fair market value that is determined by local assessors to be the total taxable value of land and additions on the property. | Land | Improvement |
|---|---|---|---|---|
| 2024 | $3,266 | $25,610 | $8,267 | $17,343 |
| 2023 | $3,272 | $25,059 | $7,512 | $17,547 |
| 2022 | $2,925 | $22,425 | $6,826 | $15,599 |
| 2021 | $2,925 | $18,861 | $5,693 | $13,168 |
| 2020 | $2,545 | $17,687 | $4,950 | $12,737 |
| 2019 | $2,277 | $15,399 | $3,301 | $12,098 |
| 2018 | $2,136 | $14,065 | $3,301 | $10,764 |
| 2017 | $2,057 | $13,237 | $3,301 | $9,936 |
| 2016 | $1,936 | $12,122 | $3,301 | $8,821 |
| 2015 | $1,468 | $8,350 | $3,301 | $5,049 |
| 2013 | -- | $8,591 | $3,301 | $5,290 |
Agents Affiliated with this Home
-
L
Seller's Agent in 2021
Leslie Dixon
Platinum Realty LLC
-
S
Seller Co-Listing Agent in 2021
Shea Dixon
Platinum Realty LLC
-
C
Buyer's Agent in 2021
Carol Brown
BHG Kansas City Homes
-

Seller's Agent in 2019
Sean Roque
One Stop Realty, Inc
(913) 361-6255
81 Total Sales
-

Seller's Agent in 2015
Sally Moore
Keller Williams Platinum Prtnr
(816) 308-6806
407 Total Sales
-
D
Seller Co-Listing Agent in 2015
Dee Harding
Keller Williams Platinum Prtnr
138 Total Sales
Map
Source: Heartland MLS
MLS Number: 2341829
APN: KP27500000-0133A
- 5730 Woodson Rd
- 5706 Beverly Ave
- 5401 W 58th St
- 5431 Woodson Rd
- 5405 Woodson Rd
- 5729 Lamar Ave
- 5333 Outlook St
- 5701 Russell St
- 5312 Reeds Rd
- 5622 Russell St
- 6018 Outlook St
- 4919 W 58th St
- 5337 Ash St
- 5244 Reeds Rd
- 6015 W 53rd St
- 6025 Nall Ave
- 5301 Sycamore Dr
- 5417 Briar St
- 5826 Walmer St
- 5711 Cedar St
