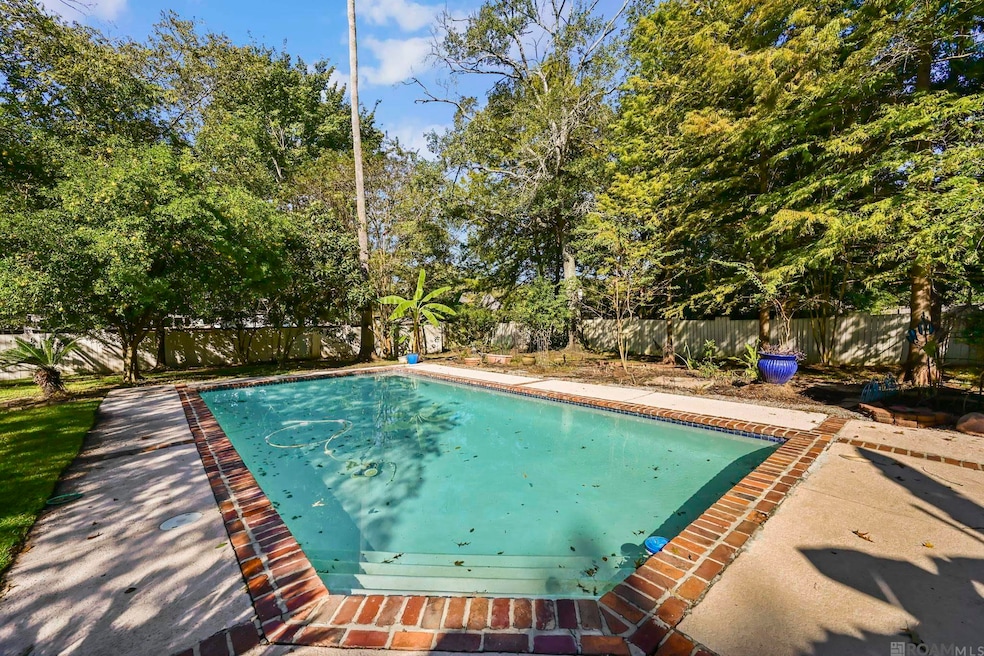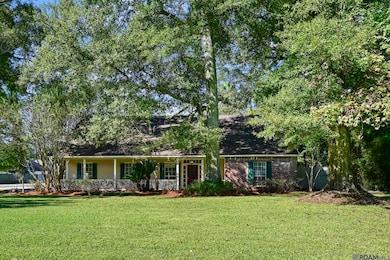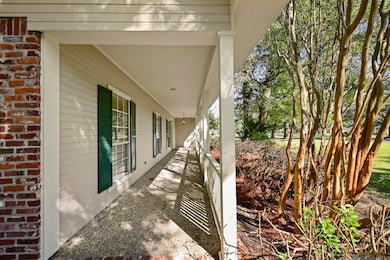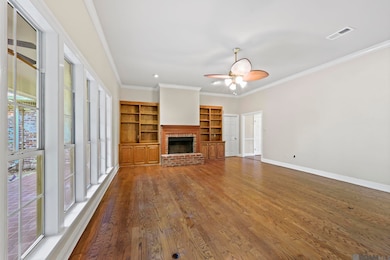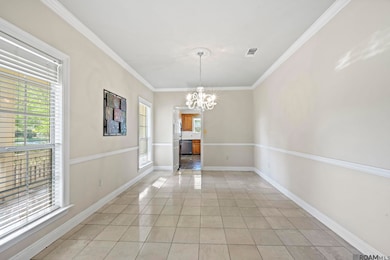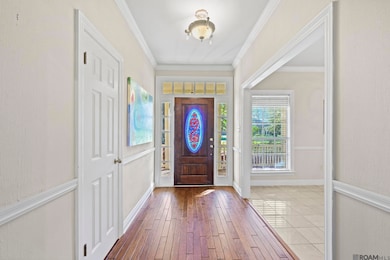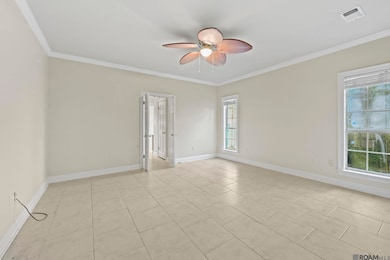5638 Riverbend Blvd Baton Rouge, LA 70820
Highlands/Perkins NeighborhoodEstimated payment $3,004/month
Highlights
- Gunite Pool
- Traditional Architecture
- Breakfast Area or Nook
- 0.57 Acre Lot
- Corner Lot
- Double Oven
About This Home
Welcome to your ideal one-level retreat — a beautifully updated 4-bedroom family home PLUS OFFICE perfectly positioned on a desirable corner half-acre lot in Riverbend, featuring a sparkling pool & gorgeous refreshed interiors. From the moment you arrive, you’ll be drawn to its exceptional curb appeal — a wrap-around lawn with mature landscaping, a welcoming front porch, & a layout that offers both space and privacy. The corner location enhances natural light, provides convenient side yard access, & creates an inviting sense of openness not found on typical interior lots. Step into the backyard & discover your private oasis: an in-ground pool surrounded by an expansive pool deck, ideal for relaxing weekends or lively gatherings. The fully fenced yard ensures both safety & seclusion — perfect for families & pets alike. Inside, the home unfolds with a traditional yet open layout that connects the living room, dining area, & kitchen — an effortless flow designed for today’s lifestyle. The updated kitchen showcases sleek Taj Mahal quartzite countertops, a coordinating tile backsplash, stainless steel appliances, & ample cabinetry with island seating for casual dining or homework sessions. A cozy breakfast nook and a formal dining area offer flexibility for both everyday meals & special occasions. Down the hall, four well-proportioned bedrooms provide privacy & comfort. The primary suite is a serene retreat filled with natural light, featuring his-and-hers walk-in closets & a spa-inspired en suite bath with dual vanities, updated tilework, & a frameless glass shower. The additional bedrooms are bright and versatile — ideal for children, guests, or a dedicated home office. With its single-story layout, modern updates, & prime corner lot setting, this home blends comfort, functionality, & timeless style. This Riverbend residence is designed for real life — beautifully lived.
Home Details
Home Type
- Single Family
Est. Annual Taxes
- $4,209
Year Built
- Built in 1984
Lot Details
- 0.57 Acre Lot
- Lot Dimensions are 100 x 250
- Property is Fully Fenced
- Wood Fence
- Corner Lot
- Rectangular Lot
- Landscaped with Trees
HOA Fees
- $13 Monthly HOA Fees
Home Design
- Traditional Architecture
- Brick Exterior Construction
- Slab Foundation
- Frame Construction
- Shingle Roof
- Wood Siding
Interior Spaces
- 2,657 Sq Ft Home
- 1-Story Property
- Ceiling height of 9 feet or more
- Fireplace
Kitchen
- Breakfast Area or Nook
- Double Oven
- Electric Cooktop
- Microwave
- Dishwasher
- Stainless Steel Appliances
- Disposal
Bedrooms and Bathrooms
- 4 Bedrooms
- En-Suite Bathroom
- Walk-In Closet
- 3 Full Bathrooms
- Double Vanity
- Soaking Tub
- Separate Shower
Home Security
- Home Security System
- Fire and Smoke Detector
Parking
- 2 Car Garage
- Garage Door Opener
- Off-Street Parking
Outdoor Features
- Gunite Pool
- Open Patio
- Exterior Lighting
- Porch
Utilities
- Multiple cooling system units
- Multiple Heating Units
Community Details
- Association fees include common areas, maint subd entry hoa
- Riverbend Subdivision
Map
Home Values in the Area
Average Home Value in this Area
Tax History
| Year | Tax Paid | Tax Assessment Tax Assessment Total Assessment is a certain percentage of the fair market value that is determined by local assessors to be the total taxable value of land and additions on the property. | Land | Improvement |
|---|---|---|---|---|
| 2024 | $4,209 | $40,400 | $3,500 | $36,900 |
| 2023 | $4,209 | $33,900 | $3,500 | $30,400 |
| 2022 | $4,317 | $33,900 | $3,500 | $30,400 |
| 2021 | $4,225 | $33,900 | $3,500 | $30,400 |
| 2020 | $4,187 | $33,900 | $3,500 | $30,400 |
| 2019 | $4,375 | $33,900 | $3,500 | $30,400 |
| 2018 | $4,324 | $33,900 | $3,500 | $30,400 |
| 2017 | $4,324 | $33,900 | $3,500 | $30,400 |
| 2016 | $3,419 | $33,900 | $3,500 | $30,400 |
| 2015 | $3,129 | $32,700 | $3,500 | $29,200 |
| 2014 | $3,117 | $32,700 | $3,500 | $29,200 |
| 2013 | -- | $32,700 | $3,500 | $29,200 |
Property History
| Date | Event | Price | List to Sale | Price per Sq Ft |
|---|---|---|---|---|
| 10/29/2025 10/29/25 | For Sale | $499,999 | -- | $188 / Sq Ft |
Purchase History
| Date | Type | Sale Price | Title Company |
|---|---|---|---|
| Deed | $232,000 | -- | |
| Deed | $225,000 | -- |
Mortgage History
| Date | Status | Loan Amount | Loan Type |
|---|---|---|---|
| Open | $185,600 | New Conventional | |
| Previous Owner | $180,000 | Purchase Money Mortgage |
Source: Greater Baton Rouge Association of REALTORS®
MLS Number: 2025019952
APN: 03110222
- 3339 Tezcucco Dr
- 5723 Belle Grove Ave
- 3314 Westervelt Ave
- 6020 Belle Grove Dr
- 6103 Belle Grove Dr
- 3162 Riverway Dr
- 5242 River Meadow Dr
- 2934 Dakin Ave
- 6346 Belle Grove Dr
- 3822 Southpass Ave
- 3839 Southpass Ave
- 5129 Amberlyn Dr
- 2671 Brightside Dr
- 6342 Riverbend Lakes Dr
- 5066 Myrtle Trail Dr
- 5024 Myrtle Trail Dr
- 2403 Brightside Dr Unit 3
- 2403 Brightside Dr Unit 67
- 3926 Northshore Ave
- 3126 Laurel Plantation Ave
- 6103 Belle Grove Dr
- 6011 Riverbrook Dr
- 2403 Brightside Dr
- 2501 Brightside Dr
- 5578 Arialo Dr
- 5668 Ducros Dr
- 4000 Lake Beau Pre Blvd Unit 136
- 4000 Lake Beau Pre Blvd Unit 67
- 1466 Sharlo Ave
- 5124 Brightside View Dr Unit 4
- 5124 Brightside View Dr Unit 3
- 616 Lake Shelf Dr
- 2000 Brightside Dr
- 1222 Jim Taylor Dr
- 4728-4734 Alvin Dark Ave
- 1855 Brightside Dr Unit 2 BR 1 BA
- 1855 Brightside Dr Unit 3BR 1.5 BA
- 4606 Y A Tittle Ave
- 4554 Y A Tittle Ave Unit 2
- 4554 Y A Tittle Ave
