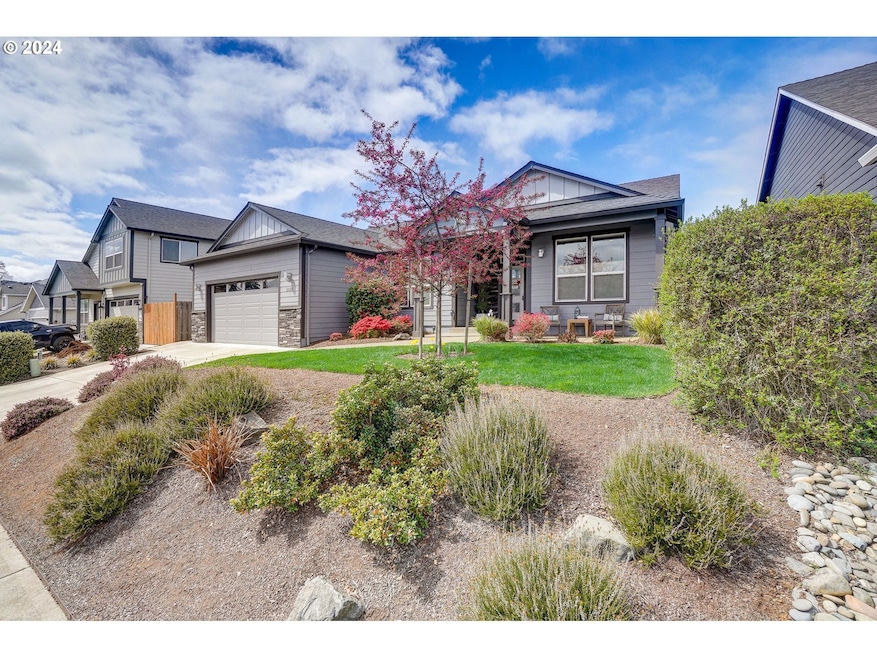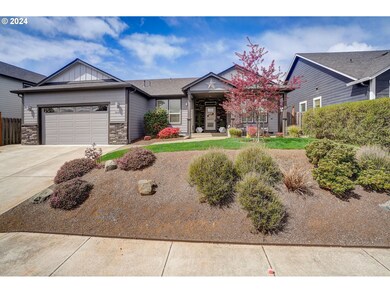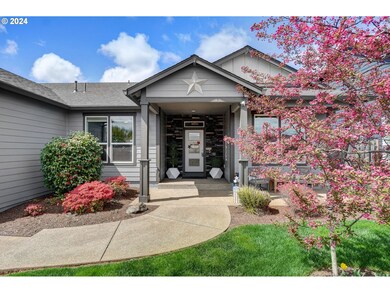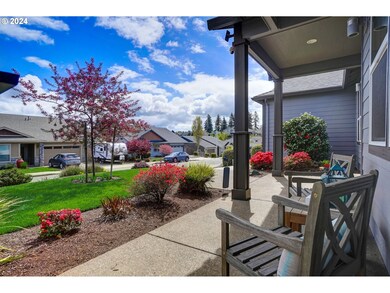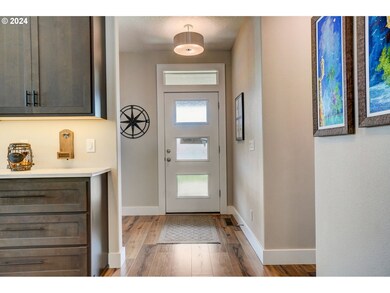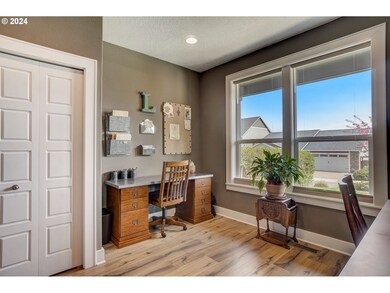Back on market at no fault of home. Step into the epitome of comfort and elegance with this meticulously maintained main-level living home offering an additional large loft on the upper level. Boasting a total of 4 bedrooms and 2.5 bathrooms, including a luxurious primary retreat.As you enter, you'll be greeted by an expansive open-concept floor plan adorned with tasteful finishes and flooded with natural light. The heart of the home is the chef's kitchen, featuring a pantry, coffee bar, large island, quartz counters, and top-of-the-line stainless steel appliances. The dining area offers a full counter bar station with added built-in cabinets, perfect for casual dining or entertaining guests. The primary retreat is a sanctuary of relaxation, complete with a large walk-in closet and an ensuite bathroom featuring a dual sink vanity, soaking tub, and beautiful tile shower. Venture upstairs to discover a versatile loft space, ideal for use as a home office, media room, or play area. Two storage closets and a convenient half bath add to the functionality of this upper level. Outside, the backyard beckons with its terraced landscaping, retaining walls, flourishing blueberry bushes, and perennials. The irrigation system ensures easy maintenance of the lush greenery. Enjoy evenings gathered around the outdoor gas fireplace on the covered patio. Other notable features include a drop station just inside the garage door, a laundry room with a sink, quartz counters, and cabinets for added storage. Located in the desirable Southeast Salem neighborhood, this home offers the perfect blend of serenity and convenience. Explore nearby parks, schools, and shopping centers, or simply relax and enjoy the peaceful surroundings. No HOA.

