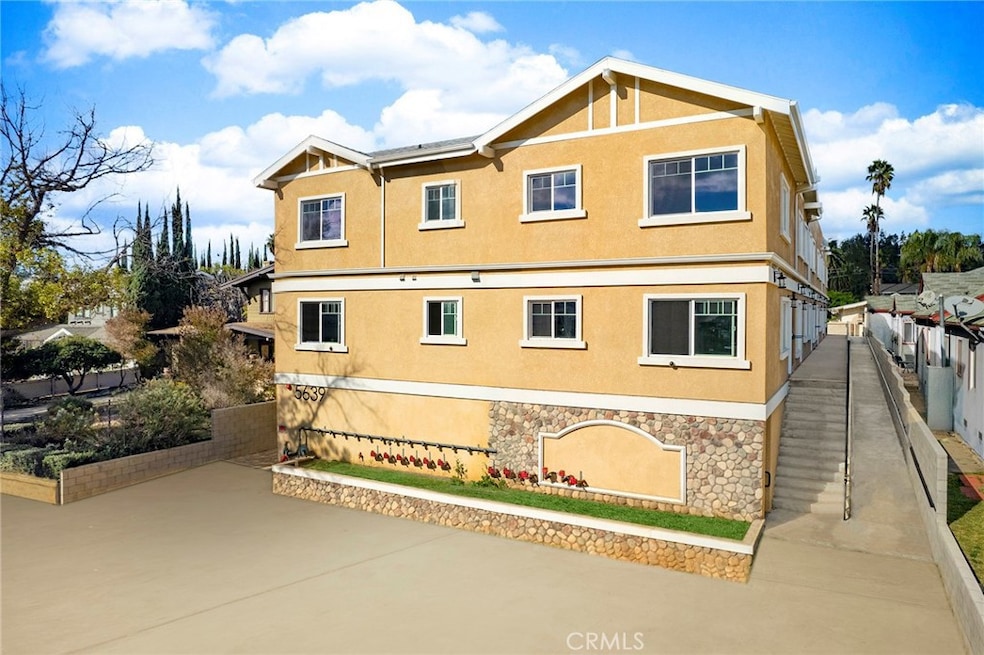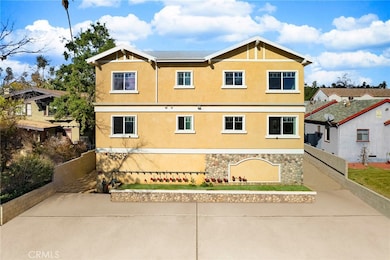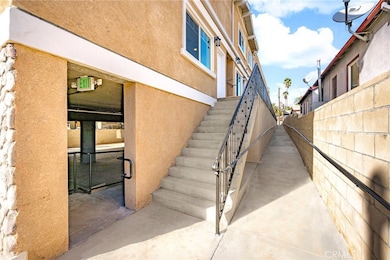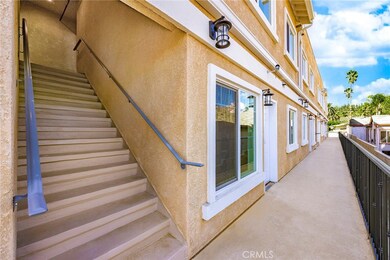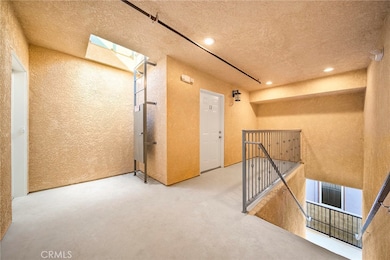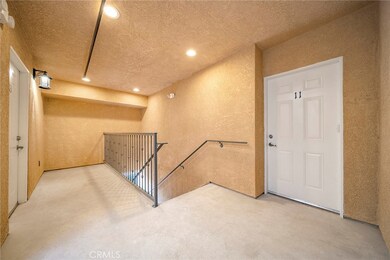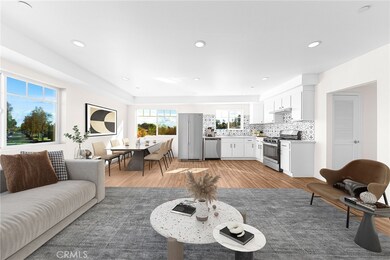5639 Huntington Dr N Unit 1 Los Angeles, CA 90032
El Sereno NeighborhoodHighlights
- Primary Bedroom Suite
- 0.31 Acre Lot
- Property is near a park
- Sierra Vista Elementary School Rated 9+
- Mountain View
- Private Yard
About This Home
Only a few units left in this almost-new building in El Sereno. Just constructed in 2023 and prominently located at Nestled near South Pasadena and Alhambra, this property boasts a prime location with convenient access to major supermarkets, Costco, schools, and more.
Each unit is generously appointed with spacious rooms and modern amenities, including in-unit washer & dryer hook-ups, stainless steel appliances, large windows for abundant natural light, and central air conditioning and heating. The aesthetic appeal of the brand-new multi-unit building is evident in its elegant finish, featuring two-tone cabinetry, quartz countertops, and stylish flooring. Move in ready. Option for furnished or unfurnished.
Listing Agent
Titan One Real Estate Brokerage Phone: 626-348-9755 License #01526442 Listed on: 11/17/2025
Property Details
Home Type
- Multi-Family
Year Built
- Built in 2023
Lot Details
- 0.31 Acre Lot
- Two or More Common Walls
- Masonry wall
- Block Wall Fence
- Level Lot
- Sprinkler System
- Private Yard
- Lawn
- Garden
- Front Yard
Parking
- 1 Car Garage
- Parking Available
- Private Parking
- Parking Lot
- Community Parking Structure
Property Views
- Mountain
- Neighborhood
Home Design
- Apartment
- Entry on the 1st floor
- Shingle Roof
- Stucco
Interior Spaces
- 900 Sq Ft Home
- 1-Story Property
- Furniture Can Be Negotiated
- Double Pane Windows
- Window Screens
- Panel Doors
- Living Room
Kitchen
- Eat-In Kitchen
- Free-Standing Range
- Range Hood
- Recirculated Exhaust Fan
- Disposal
Bedrooms and Bathrooms
- 2 Main Level Bedrooms
- Primary Bedroom Suite
- 2 Full Bathrooms
- Bathtub with Shower
Laundry
- Laundry Room
- Stacked Washer and Dryer
Home Security
- Security Lights
- Carbon Monoxide Detectors
- Fire and Smoke Detector
- Fire Sprinkler System
Location
- Property is near a park
- Suburban Location
Utilities
- Central Heating and Cooling System
- Tankless Water Heater
- Sewer Paid
Listing and Financial Details
- Security Deposit $2,850
- Rent includes gardener, trash collection
- 12-Month Minimum Lease Term
- Available 6/19/25
- Tax Lot 133
- Tax Tract Number 6037
- Assessor Parcel Number 5309027016
Community Details
Overview
- No Home Owners Association
- 13 Units
Pet Policy
- Pet Size Limit
- Breed Restrictions
Map
Source: California Regional Multiple Listing Service (CRMLS)
MLS Number: AR25226993
- 2070 Meridian Ave
- 4506 Maycrest Ave
- 4206 Lowell Ave
- 4211 Lowell Ave
- 4343 Stillwell Ave
- 228 Hampden Terrace
- 4240 Barrett Rd
- 5262 Remstoy Dr
- 1257 Huntington Dr Unit A
- 4200 Barrett Rd
- 4501 Richard Dr
- 1130 Pine St
- 5219 Lathrop St
- 1218 Pine St
- 5390 Huntington Dr S
- 208 La France Ave
- 1954 Primrose Ave
- 5301 Huntington Dr N
- 1810 Ramona Ave Unit 36
- 601 Orange Grove Ave
- 5706 Kendall Ave Unit 5706
- 2800 W Alhambra Rd
- 2054 Fremont Ave
- 1104 Maple St
- 1951 Alpha St
- 1328 Elm Park St
- 1207 Huntington Dr
- 2401 W Main St
- 2401 W Main St
- 162 Westmont Dr
- 4240 Barrett Rd
- 210 N Primrose Ave Unit D
- 1141 Pine St Unit 1
- 1141 Pine St Unit 6
- 1151 Pine St
- 204 Elm St Unit A
- 308 N Primrose Ave Unit C
- 4501 Richard Dr
- 312 La France Ave Unit 312B
- 3823 Stockbridge Ave Unit 3
