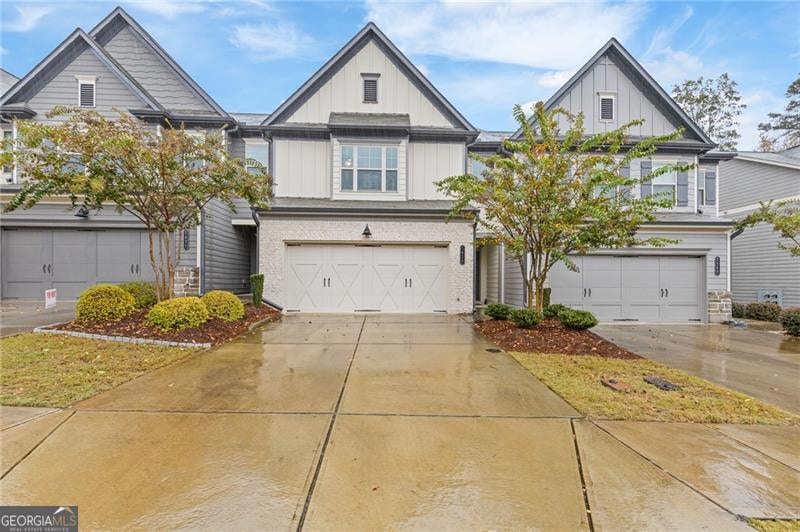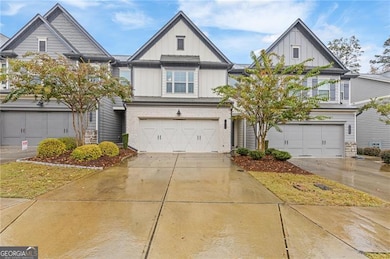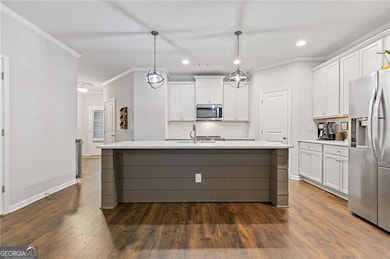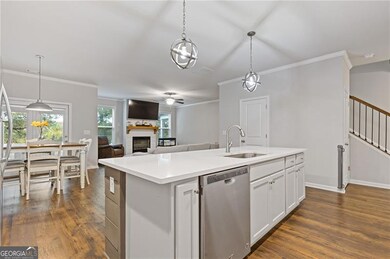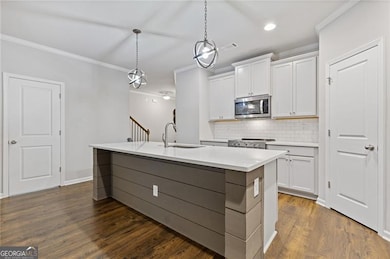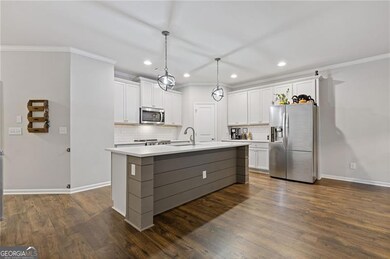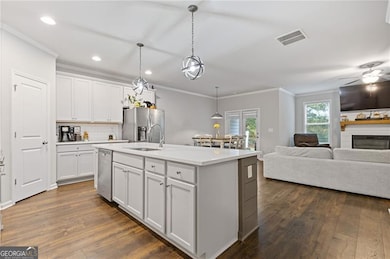5639 Parkview Ln Flowery Branch, GA 30542
Estimated payment $2,101/month
Highlights
- Craftsman Architecture
- 1 Fireplace
- Central Heating and Cooling System
- Private Lot
- Stainless Steel Appliances
- Ceiling Fan
About This Home
Welcome to 5639 Parkview Lane - a beautifully maintained, like-new 3-bedroom, 2.5-bath craftsman-style townhome in the highly desirable Village at East Main community, just minutes from Downtown Flowery Branch and Lake Lanier. This stylish home offers an inviting open-concept floor plan featuring a gourmet kitchen with white cabinetry, stone countertops, a large island with shiplap accents, stainless steel appliances (including refrigerator), and a spacious walk-in pantry. The kitchen flows seamlessly into the dining area and cozy living room, complete with upgraded flooring, designer lighting, and a charming shiplap fireplace. Upstairs, the oversized primary suite features a tray ceiling, space for a sitting area, a large walk-in closet, and a private en-suite bath. With large secondary bedrooms just steps away, as well as the convenient upstairs laundry, the second level of the home is complete with comfort in mind. Enjoy outdoor living in your private backyard with an extended covered patio -perfect for relaxing or entertaining. The home also includes an attached garage and an extended driveway for additional parking. Impeccably maintained by the original owner and showcasing upgrades throughout, this home stands out for its quality and value compared to new construction nearby. Located approximately 1.5 miles from Safe Harbor Marina and just minutes from parks, restaurants, shopping, and I-985, this move-in-ready home combines style, comfort, and convenience in one perfect package.
Townhouse Details
Home Type
- Townhome
Est. Annual Taxes
- $3,554
Year Built
- Built in 2020
Lot Details
- 2,614 Sq Ft Lot
HOA Fees
- $9 Monthly HOA Fees
Home Design
- Craftsman Architecture
- Brick Exterior Construction
- Composition Roof
- Wood Siding
Interior Spaces
- 2,020 Sq Ft Home
- 2-Story Property
- Ceiling Fan
- 1 Fireplace
- Carpet
Kitchen
- Microwave
- Dishwasher
- Stainless Steel Appliances
Bedrooms and Bathrooms
- 3 Bedrooms
- Split Bedroom Floorplan
Laundry
- Laundry on upper level
- Dryer
- Washer
Parking
- 2 Car Garage
- Parking Accessed On Kitchen Level
- Garage Door Opener
Schools
- Flowery Branch Elementary School
- West Hall Middle School
- West Hall High School
Utilities
- Central Heating and Cooling System
- Hot Water Heating System
- Underground Utilities
- Electric Water Heater
- High Speed Internet
- Phone Available
- Cable TV Available
Community Details
- Association fees include ground maintenance
- Village At East Main Subdivision
Map
Home Values in the Area
Average Home Value in this Area
Tax History
| Year | Tax Paid | Tax Assessment Tax Assessment Total Assessment is a certain percentage of the fair market value that is determined by local assessors to be the total taxable value of land and additions on the property. | Land | Improvement |
|---|---|---|---|---|
| 2024 | $4,186 | $149,320 | $18,560 | $130,760 |
| 2023 | $3,284 | $149,400 | $17,240 | $132,160 |
| 2022 | $2,567 | $106,000 | $7,360 | $98,640 |
| 2021 | $1,438 | $54,000 | $7,360 | $46,640 |
Property History
| Date | Event | Price | List to Sale | Price per Sq Ft |
|---|---|---|---|---|
| 11/18/2025 11/18/25 | Price Changed | $340,000 | -2.9% | $168 / Sq Ft |
| 10/31/2025 10/31/25 | For Sale | $350,000 | -- | $173 / Sq Ft |
Purchase History
| Date | Type | Sale Price | Title Company |
|---|---|---|---|
| Warranty Deed | $250,282 | -- |
Mortgage History
| Date | Status | Loan Amount | Loan Type |
|---|---|---|---|
| Open | $242,774 | New Conventional |
Source: Georgia MLS
MLS Number: 10634132
APN: 08-00113-01-153
- 5655 Parkview Ln
- 5475 E Main St
- 5414 Long Branch Way
- 5441 E Main St
- 5404 Falling Branch Ct
- 5536 Shallow Branch Dr
- 5415 Aurora Trail Unit LOT 62
- 7215 Sherwood Square Dr
- 5407 Aurora Trail
- 7215 Sherwood Square Dr Unit LOT 219
- 5407 Aurora Trail Unit LOT 60
- 5411 Aurora Trail
- 5423 Aurora Trail Unit LOT 64
- 5439 Aurora Trail Unit LOT 68
- 5419 Aurora Trail Unit LOT 63
- 5439 Aurora Trail
- 5420 Aurora Trail
- 5420 Aurora Trail Unit LOT 73
- 5419 Aurora Trail
- 5423 Aurora Trail
- 5635 Parkview Ln
- 900 Crest Village Cir
- 5144 Spring St Unit 2
- 4826 Clarkstone Dr
- 5834 Bridgeport Ct
- 4816 Clarkstone Cir
- 4837 Clarkstone Cir
- 4745 Beacon Ridge Ln
- 7268 Mulberry Trace Ln
- 4805 Zephyr Cove Place
- 6616 Splashwater Dr
- 6505 Above Tide Place
- 6436 Portside Way
- 6575 Above Tide Place
- 6686 Corryton St
- 6243 Shoreview Cir
- 5831 Screech Owl Dr
- 5445 Hargrove Way
- 6054 Lights Ferry Rd Unit ID1342427P
- 6055 Hoot Owl Ln
