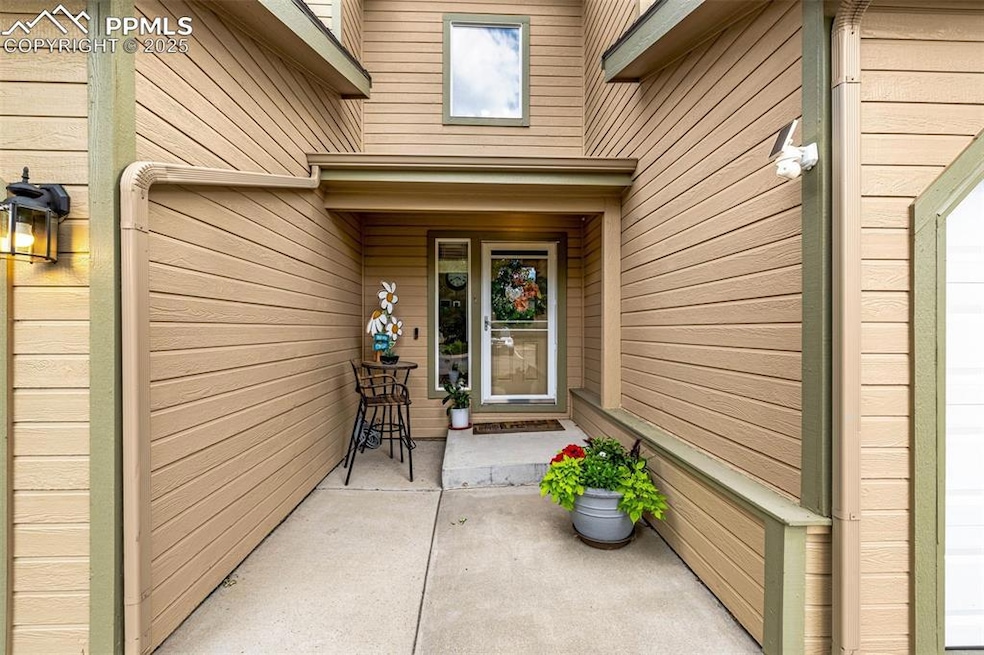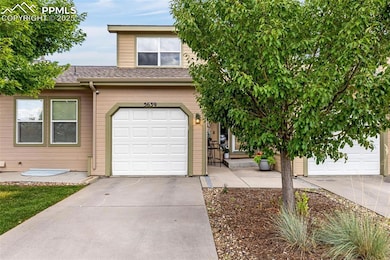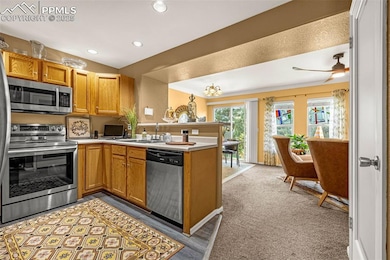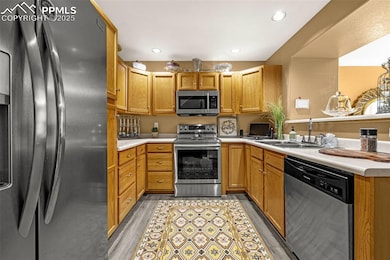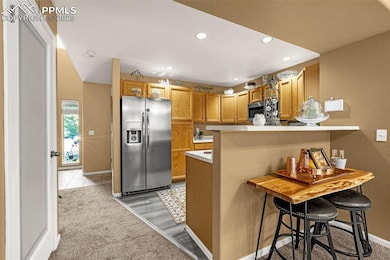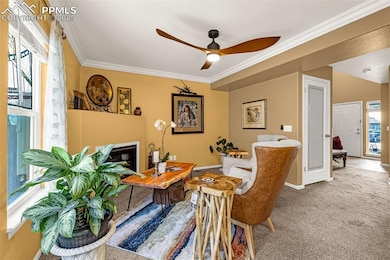5639 Sunshade Point Colorado Springs, CO 80923
Sundown NeighborhoodEstimated payment $2,318/month
Highlights
- Property is near a park
- 1 Car Attached Garage
- Forced Air Heating and Cooling System
- Vaulted Ceiling
- French Doors
- Level Lot
About This Home
Discover the perfect blend of comfort and convenience in this charming 3-bedroom, 3-bath townhome with over 1,600 square feet of finished living space. Located in the lovely Sundown Villas community, you’ll appreciate the mature trees, well-maintained grounds, and the peaceful setting that backs to a grassy open space. Step inside to a bright and airy entry with tall ceilings, then towards the cozy living room with a gas fireplace. The open layout flows seamlessly into the dining area and kitchen, complete with stainless steel appliances, and a breakfast bar that’s ideal for casual dining or entertaining. A private patio extends your living space outdoors, perfect for relaxing or enjoying the greenbelt view. Upstairs, the spacious primary suite features vaulted ceilings, a walk-in closet, and an updated en-suite bathroom with stylish finishes. A second bedroom, full bath, and laundry space complete the upper level. The fully finished basement offers even more versatility with a third bedroom, a flexible bonus room, another full bath, and extra storage. Additional highlights include central A/C, an attached 1-car garage, and driveway parking. With quick access to the Powers Corridor, shopping, dining, and parks, this home offers both a tranquil retreat and unbeatable location. Move-in ready and waiting for its next chapter, come see why Sundown Villas is such a special place to call home.
Listing Agent
Keller Williams Clients Choice Realty Brokerage Phone: 719-535-0355 Listed on: 08/15/2025

Townhouse Details
Home Type
- Townhome
Est. Annual Taxes
- $1,024
Year Built
- Built in 2002
Lot Details
- 741 Sq Ft Lot
HOA Fees
- $345 Monthly HOA Fees
Parking
- 1 Car Attached Garage
Home Design
- Shingle Roof
- Masonite
Interior Spaces
- 1,634 Sq Ft Home
- 2-Story Property
- Vaulted Ceiling
- Gas Fireplace
- French Doors
- Six Panel Doors
- Basement Fills Entire Space Under The House
Kitchen
- Microwave
- Dishwasher
- Disposal
Bedrooms and Bathrooms
- 3 Bedrooms
Laundry
- Laundry on upper level
- Dryer
- Washer
Location
- Property is near a park
- Property is near public transit
- Property near a hospital
- Property is near schools
- Property is near shops
Utilities
- Forced Air Heating and Cooling System
- Heating System Uses Natural Gas
Community Details
- Association fees include covenant enforcement, ground maintenance, maintenance structure, snow removal, trash removal
Map
Home Values in the Area
Average Home Value in this Area
Tax History
| Year | Tax Paid | Tax Assessment Tax Assessment Total Assessment is a certain percentage of the fair market value that is determined by local assessors to be the total taxable value of land and additions on the property. | Land | Improvement |
|---|---|---|---|---|
| 2025 | $1,024 | $23,700 | -- | -- |
| 2024 | $915 | $22,830 | $4,690 | $18,140 |
| 2023 | $915 | $22,830 | $4,690 | $18,140 |
| 2022 | $955 | $17,070 | $3,130 | $13,940 |
| 2021 | $1,036 | $17,560 | $3,220 | $14,340 |
| 2020 | $971 | $14,300 | $2,150 | $12,150 |
| 2019 | $965 | $14,300 | $2,150 | $12,150 |
| 2018 | $883 | $12,040 | $1,840 | $10,200 |
| 2017 | $837 | $12,040 | $1,840 | $10,200 |
| 2016 | $724 | $12,490 | $1,750 | $10,740 |
| 2015 | $721 | $12,490 | $1,750 | $10,740 |
| 2014 | $748 | $12,430 | $1,590 | $10,840 |
Property History
| Date | Event | Price | List to Sale | Price per Sq Ft | Prior Sale |
|---|---|---|---|---|---|
| 08/15/2025 08/15/25 | For Sale | $360,000 | +2.9% | $220 / Sq Ft | |
| 02/26/2024 02/26/24 | Sold | $350,000 | 0.0% | $214 / Sq Ft | View Prior Sale |
| 11/05/2023 11/05/23 | Pending | -- | -- | -- | |
| 11/03/2023 11/03/23 | For Sale | $350,000 | -- | $214 / Sq Ft |
Purchase History
| Date | Type | Sale Price | Title Company |
|---|---|---|---|
| Warranty Deed | $350,000 | Coretitle | |
| Warranty Deed | $335,000 | Land Title Guarantee Company | |
| Warranty Deed | $225,000 | Empire Title Colorado Spring | |
| Warranty Deed | $156,000 | None Available | |
| Special Warranty Deed | $117,900 | None Available | |
| Trustee Deed | -- | None Available | |
| Warranty Deed | $155,800 | -- |
Mortgage History
| Date | Status | Loan Amount | Loan Type |
|---|---|---|---|
| Open | $343,660 | FHA | |
| Previous Owner | $234,500 | New Conventional | |
| Previous Owner | $180,000 | New Conventional | |
| Previous Owner | $150,793 | FHA | |
| Previous Owner | $117,900 | VA | |
| Previous Owner | $159,000 | Unknown |
Source: Pikes Peak REALTOR® Services
MLS Number: 6778672
APN: 63131-01-077
- 5511 Sunshade Point
- 5346 Sunshade Point
- 5340 Slickrock Dr
- The Elbert Plan at Ascent at Woodmen Heights
- The Gladstone Plan at Ascent at Woodmen Heights
- The Belford Plan at Ascent at Woodmen Heights
- The Crestone Plan at Ascent at Woodmen Heights
- 6026 Oakwood Blvd
- 6226 Scottsbluff Dr
- 5677 Saint Patrick View
- 5055 Slickrock Dr
- 5611 Celtic Cross Grove
- 5933 Fossil Dr
- 6460 Lasso Grande Point
- 6088 Sierra Grande Point
- 6208 Hartman Dr
- 5307 Hawk Springs Dr
- 5699 Vermillion Bluffs Dr
- 6031 Grand Mesa Dr
- 6232 Sierra Grande Point
- 5375 Slickrock Dr
- 6415 Templeton Gap Rd
- 5875 Granby Hill Dr
- 6010 Tutt Blvd
- 5923 Tutt Blvd
- 6625 Bear Tooth Dr
- 5125 Balsam St
- 6703 Lily Mountain Ln
- 6039 Abbey Hill Ln
- 6423 Elsinore Dr
- 5660 Rose Ridge Ln
- 6052 Whetstone Dr
- 6010 Prairie Hills View
- 6739 Summer Grace St
- 5950 Dolores St
- 6416 Honey Grove
- 7190 Adelo Point
- 5520 Woodmen Ridge View
- 6421 Lazy Stream Way
- 6419 Silverwind Cir
