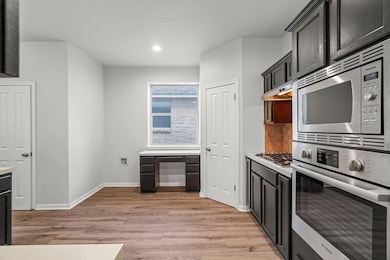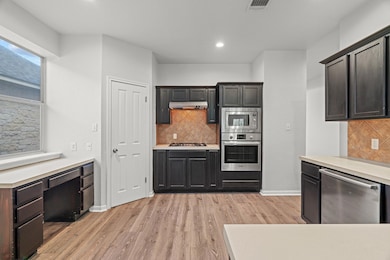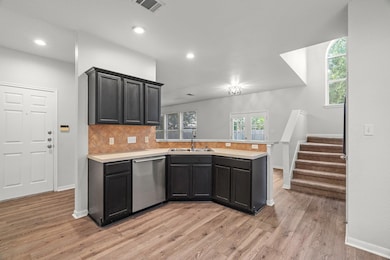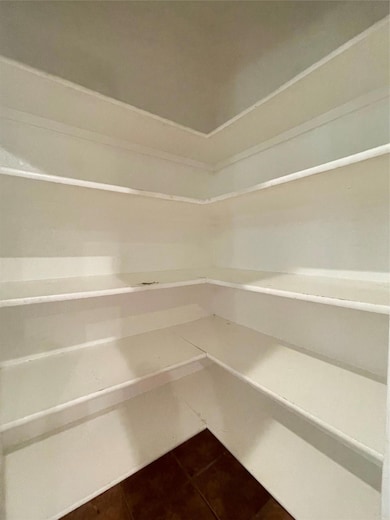5639 Taylorcrest Dr Austin, TX 78749
Circle C Ranch NeighborhoodHighlights
- Private Yard
- Walk-In Closet
- Tile Flooring
- Mills Elementary School Rated A
- Park
- Central Air
About This Home
$1500 OFF ON FIRST MONTH'S RENT!
Welcome to your dream home in the heart of one of the most sought-after school zone in Austin! Walking distance to the Mills Elementary School, this well-maintained 4 bedrooms, 2.5 bathrooms home offers the perfect blend of style, comfort, convenience and top-tier education.
Location Perks:
Zoned to highly rated Austin ISD Mill Elementary, Gorzycki Middle and Bowie High School
Close to parks - Dick Nichols Community Pool and District Park, shopping centers, HEB Central Market, Costco, dining, Alamo Drafthouse Cinema and major highways.
Quiet, family-friendly neighborhood with a strong sense of community.
Schedule your showing and don't miss the chance to call this house your next home sweet home!
Listing Agent
eXp Realty, LLC Brokerage Phone: (512) 638-0698 License #0773940 Listed on: 09/11/2025

Home Details
Home Type
- Single Family
Est. Annual Taxes
- $12,189
Year Built
- Built in 2000
Lot Details
- 5,750 Sq Ft Lot
- Northeast Facing Home
- Few Trees
- Private Yard
- Back and Front Yard
Parking
- 2 Car Garage
- Driveway
Home Design
- Slab Foundation
Interior Spaces
- 2,392 Sq Ft Home
- 2-Story Property
- Ceiling Fan
Kitchen
- Oven
- Gas Cooktop
- Microwave
- Dishwasher
Flooring
- Carpet
- Tile
Bedrooms and Bathrooms
- 4 Bedrooms
- Walk-In Closet
Accessible Home Design
- Accessible Common Area
Schools
- Mills Elementary School
- Gorzycki Middle School
- Bowie High School
Utilities
- Central Air
- Phone Available
- Cable TV Available
Listing and Financial Details
- Security Deposit $3,000
- Tenant pays for all utilities
- The owner pays for association fees
- 12 Month Lease Term
- $45 Application Fee
- Assessor Parcel Number 04183604290000
- Tax Block 33
Community Details
Overview
- Village At Western Oaks Sec 15 Subdivision
Recreation
- Park
Pet Policy
- Pet Size Limit
- Pet Deposit $400
- Dogs Allowed
- Breed Restrictions
- Medium pets allowed
Map
Source: Unlock MLS (Austin Board of REALTORS®)
MLS Number: 5608294
APN: 465337
- 5730 Taylorcrest Dr
- 8909 Lomita Verde Ct
- 5859 Lomita Verde Cir
- 9213 Rock Castle Cove
- 5425 Korth Dr
- 6109 York Bridge Cir
- 6101 Salcon Cliff Dr
- 5800 Magee Bend
- 5428 Hitcher Bend
- 8405 Ganttcrest Dr
- 6200 La Naranja Ln
- 6303 Clairmont Dr
- 6402 Abilene Trail
- 6110 Blanco River Pass
- 6524 Taylorcrest Dr
- 6405 Dunsmere Ct
- 6531 Clairmont Dr
- 9401 Kisoba Terrace
- 4821 Chesney Ridge Dr
- 8109 Isaac Pryor Dr
- 6405 York Bridge Cir
- 8713 Edmund Ct
- 8801 La Cresada Dr
- 5433 Hitcher Bend
- 6428 Clay Allison Pass
- 7933 Wheel Rim Cir
- 9305 Donner Ln
- 4701 Muskdeer Dr
- 8200 Siringo Pass
- 5116 Bluestar Dr
- 4526 Tello Path
- 4420 Walsall Loop
- 4617 Moose Dr
- 4467 Bremner Dr
- 5009 Hibiscus Valley Dr
- 7017 Via Dono Dr
- 8943 W Hove Loop
- 8955 W Hove Loop
- 7008 Auckland Dr
- 7604 Vail Valley Dr






