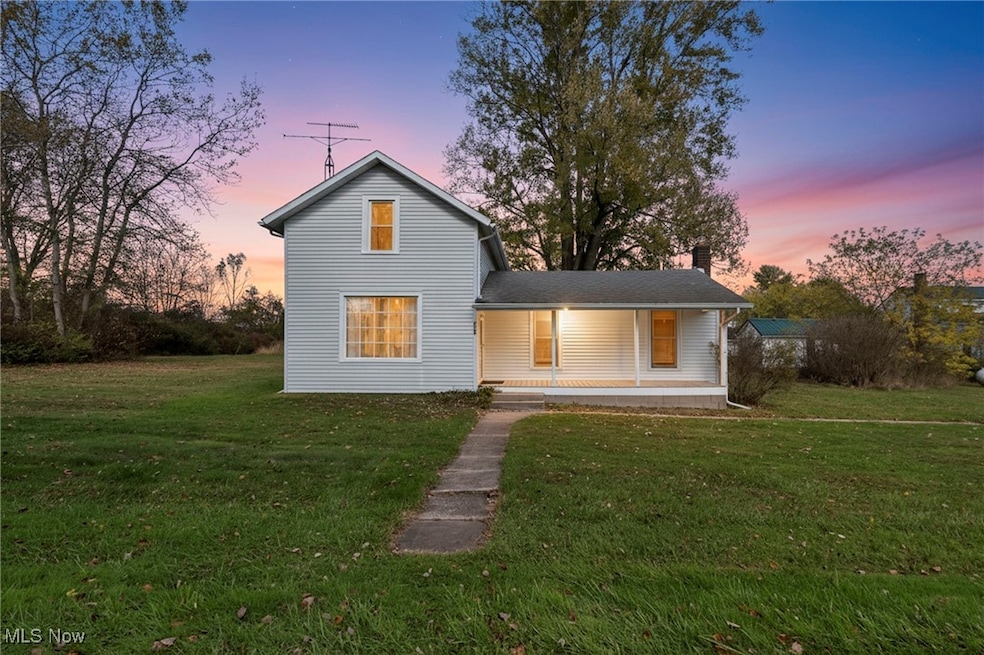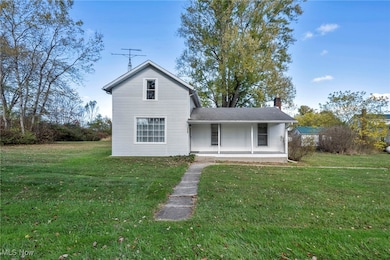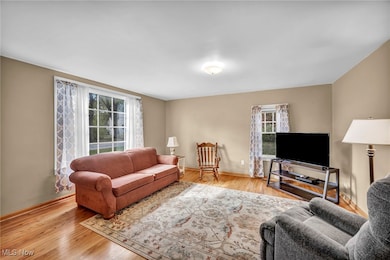5639 Trumbull Rd Geneva, OH 44041
Estimated payment $948/month
Highlights
- Views of Trees
- Corner Lot
- Covered Patio or Porch
- Colonial Architecture
- No HOA
- Wood Frame Window
About This Home
Be sure not to miss out on this rare opportunity to own a home away from the "hustle and bustle", but just minutes away from Interstate 90, shopping, entertainment and much more. Situated on .71 acres, this well maintained home has been owned by the same family for over 75 years and offers the peace and serenity that you have been looking for. You will be invited in by a charming front porch to the warm and spacious living room featuring gleaming hardwood flooring and an abundance of natural lighting. The smooth floor plan includes a highly sought after first floor bedroom along with a first floor bathroom which makes for easy living. Upstairs you'll find a large bedroom and a large loft that has endless possibilities: office, craft room, reading room, exercise room or anything else that you may want to use it for. Also included is a One Year Home Warranty which will surely give you peace of mind. This lovely home has so much to offer at an affordable price! Be sure to make your appointment today!!
Home Details
Home Type
- Single Family
Est. Annual Taxes
- $1,268
Year Built
- Built in 1900
Lot Details
- 0.71 Acre Lot
- Partially Fenced Property
- Chain Link Fence
- Corner Lot
- Level Lot
Parking
- Unpaved Parking
Home Design
- Colonial Architecture
- Brick Foundation
- Permanent Foundation
- Block Foundation
- Fiberglass Roof
- Asphalt Roof
- Aluminum Siding
- Vinyl Siding
- Concrete Perimeter Foundation
Interior Spaces
- 1,174 Sq Ft Home
- 2-Story Property
- Ceiling Fan
- Double Pane Windows
- Window Treatments
- Wood Frame Window
- Window Screens
- Views of Trees
- Storm Windows
- Range
Bedrooms and Bathrooms
- 2 Bedrooms | 1 Main Level Bedroom
- 1 Full Bathroom
Unfinished Basement
- Basement Fills Entire Space Under The House
- Sump Pump
Outdoor Features
- Covered Patio or Porch
Utilities
- Forced Air Heating System
- Heating System Uses Propane
- Septic Tank
Community Details
- No Home Owners Association
- Connecticuts Western Reserve Subdivision
Listing and Financial Details
- Home warranty included in the sale of the property
- Assessor Parcel Number 570130000700
Map
Home Values in the Area
Average Home Value in this Area
Tax History
| Year | Tax Paid | Tax Assessment Tax Assessment Total Assessment is a certain percentage of the fair market value that is determined by local assessors to be the total taxable value of land and additions on the property. | Land | Improvement |
|---|---|---|---|---|
| 2024 | $2,396 | $29,760 | $3,890 | $25,870 |
| 2023 | $1,334 | $29,760 | $3,890 | $25,870 |
| 2022 | $1,026 | $22,160 | $3,010 | $19,150 |
| 2021 | $1,027 | $22,160 | $3,010 | $19,150 |
| 2020 | $969 | $20,900 | $1,750 | $19,150 |
| 2019 | $856 | $17,610 | $2,350 | $15,260 |
| 2018 | $807 | $17,610 | $2,350 | $15,260 |
| 2017 | $780 | $17,610 | $2,350 | $15,260 |
| 2016 | $761 | $16,600 | $2,210 | $14,390 |
| 2015 | $751 | $16,600 | $2,210 | $14,390 |
| 2014 | $727 | $16,600 | $2,210 | $14,390 |
| 2013 | $681 | $16,000 | $1,090 | $14,910 |
Property History
| Date | Event | Price | List to Sale | Price per Sq Ft |
|---|---|---|---|---|
| 11/25/2025 11/25/25 | For Sale | $159,900 | -- | $136 / Sq Ft |
Purchase History
| Date | Type | Sale Price | Title Company |
|---|---|---|---|
| Guardian Deed | $12,850 | -- | |
| Deed | -- | None Listed On Document | |
| Quit Claim Deed | -- | None Listed On Document | |
| Deed | -- | None Listed On Document | |
| Certificate Of Transfer | -- | None Available | |
| Interfamily Deed Transfer | -- | Chicago Title |
Source: MLS Now
MLS Number: 5174456
APN: 570130000700
- 6171 Barrett Rd
- 6370 Trumbull Rd Unit 6372
- 5279 Boughner Rd
- 5113 Boughner Rd
- 6810 Barrett Rd
- 18000 Thompson Rd
- 2111 Mechanicsville Rd
- 17748 Rock Creek Rd Unit 33
- 4902 Leslie Rd
- 0 Vl Atkins Rd
- 4381 Higley Rd
- 8494 Murphy Rd
- 5082 Cork Cold Springs Rd
- 0 Laskey Rd Unit 5117810
- 16940 Thompson Rd
- 5484 State Route 534
- 3031 Logan Ln Unit 1
- 5691 U S 6
- 3196 N Main St
- 8150 Madison Rd
- 3031 N Logan Ln Unit 1
- 125 S Ridge Rd W
- 650 Sherman St
- 961 E Main St
- 3499 Dennis Ct Unit 6
- 6424 N Ridge Rd
- 6724 Georgetown Ln
- 6535 Bayside Dr
- 7525 Lake Rd E Unit ID1061030P
- 1766 Green Rd
- 5438 Chapel Rd
- 185 Meadows Dr
- 1713 Blase Nemeth Rd
- 1747 Blase Nemeth Rd
- 214 N Hambden St Unit A
- 133 Court St Unit Down
- 141 Steele Ave
- 155 7th Ave
- 54 Pearl St
- 564 Water St







