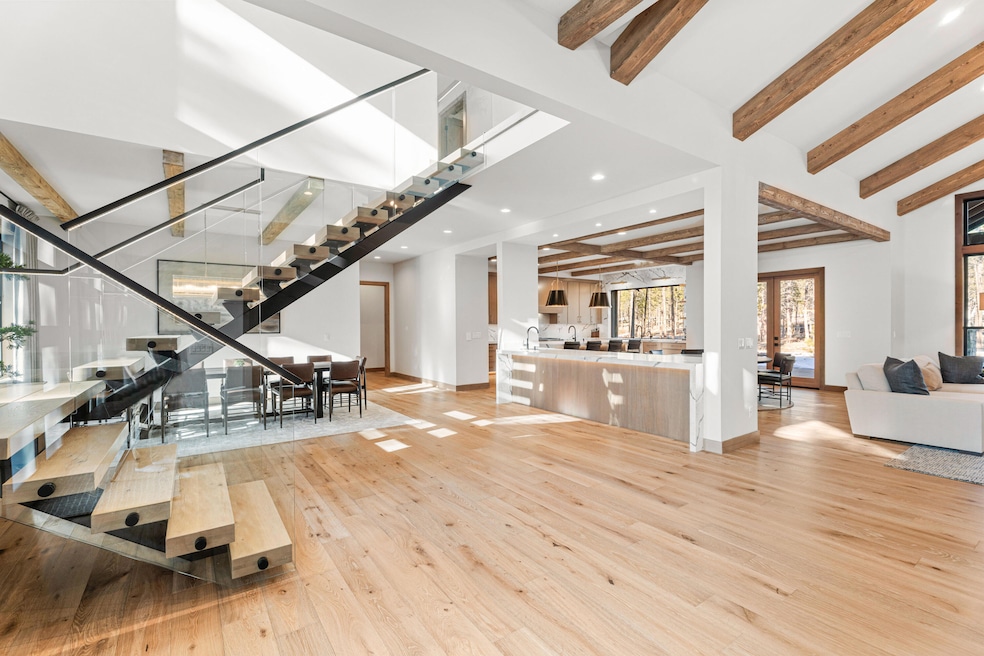Estimated payment $19,330/month
Highlights
- Lake Front
- Golf Course Community
- Spa
- Cascade Middle School Rated A-
- Fitness Center
- Resort Property
About This Home
Experience lake views from this newly completed custom mountain-modern home in Caldera Springs! Designed for memorable gatherings, it features four ensuite bedrooms on the main level, a spacious great room, a gourmet kitchen with a butler's pantry, and a convenient laundry room. Upstairs, discover two additional ensuite bedrooms, bunk room and a versatile bonus room. Relax on the expansive covered patio, complete with a hot tub enclosure. Features include distress wood beams, custom cabinetry, rich woods, solid surfaces, high end appliances, and Central Vacuum with an in-wall hose, built in fridge and wi-fi enabled zoned Central A/C. Schedule a showing with your real estate professional to experience this home today!
Home Details
Home Type
- Single Family
Est. Annual Taxes
- $6,754
Year Built
- Built in 2025
Lot Details
- 0.5 Acre Lot
- Home fronts a stream
- Lake Front
- Landscaped
- Level Lot
- Front and Back Yard Sprinklers
- Sprinklers on Timer
- Property is zoned DR, F2, WA, DR, F2, WA
HOA Fees
- $365 Monthly HOA Fees
Parking
- 3 Car Attached Garage
- Heated Garage
- Garage Door Opener
- Driveway
Property Views
- Lake
- Pond
- Forest
- Park or Greenbelt
- Neighborhood
Home Design
- Northwest Architecture
- Stem Wall Foundation
- Frame Construction
- Composition Roof
Interior Spaces
- 5,887 Sq Ft Home
- 2-Story Property
- Open Floorplan
- Wet Bar
- Central Vacuum
- Built-In Features
- Vaulted Ceiling
- Gas Fireplace
- Double Pane Windows
- Great Room with Fireplace
- Bonus Room
Kitchen
- Eat-In Kitchen
- Double Oven
- Range with Range Hood
- Microwave
- Dishwasher
- Wine Refrigerator
- Kitchen Island
- Stone Countertops
- Disposal
Flooring
- Wood
- Carpet
- Stone
Bedrooms and Bathrooms
- 6 Bedrooms
- Primary Bedroom on Main
- Fireplace in Primary Bedroom
- Double Master Bedroom
- Linen Closet
- Walk-In Closet
- Double Vanity
- Soaking Tub
Laundry
- Laundry Room
- Dryer
- Washer
Home Security
- Smart Thermostat
- Carbon Monoxide Detectors
- Fire and Smoke Detector
Outdoor Features
- Spa
- Covered Patio or Porch
- Fire Pit
Schools
- Three Rivers Elementary School
- Three Rivers Middle School
Utilities
- Forced Air Zoned Heating and Cooling System
- Heating System Uses Natural Gas
- Natural Gas Connected
- Tankless Water Heater
- Community Sewer or Septic
- Fiber Optics Available
- Phone Available
Listing and Financial Details
- Tax Lot 00400
- Assessor Parcel Number 285006
Community Details
Overview
- Resort Property
- Built by Forest View Inc
- Caldera Springs Subdivision
- On-Site Maintenance
- Maintained Community
- The community has rules related to covenants, conditions, and restrictions, covenants
- Electric Vehicle Charging Station
Amenities
- Restaurant
- Clubhouse
Recreation
- Golf Course Community
- Tennis Courts
- Pickleball Courts
- Sport Court
- Community Playground
- Fitness Center
- Community Pool
- Park
- Trails
- Snow Removal
Security
- Security Service
- Gated Community
- Building Fire-Resistance Rating
Map
Home Values in the Area
Average Home Value in this Area
Property History
| Date | Event | Price | List to Sale | Price per Sq Ft | Prior Sale |
|---|---|---|---|---|---|
| 09/28/2025 09/28/25 | Pending | -- | -- | -- | |
| 09/16/2025 09/16/25 | Price Changed | $3,495,000 | -1.5% | $594 / Sq Ft | |
| 08/10/2025 08/10/25 | Price Changed | $3,550,000 | -2.7% | $603 / Sq Ft | |
| 06/28/2025 06/28/25 | Price Changed | $3,650,000 | -2.7% | $620 / Sq Ft | |
| 05/23/2025 05/23/25 | For Sale | $3,750,000 | +795.0% | $637 / Sq Ft | |
| 04/25/2023 04/25/23 | Sold | $419,000 | 0.0% | -- | View Prior Sale |
| 02/13/2023 02/13/23 | Pending | -- | -- | -- | |
| 02/13/2023 02/13/23 | For Sale | $419,000 | -- | -- |
Source: Oregon Datashare
MLS Number: 220202504
- 56457 Elk Run Dr Unit 33
- 18269 Lava Springs Loop Unit 505
- 56628 Sunstone Loop
- 56604 Sunstone Loop Unit 151
- 56545 Sunstone Loop Unit 121
- 56393 Elk Run Dr Unit 419
- 56564 Caldera Springs Ct Unit 42
- 56222 Trailmere Cir
- 18245 Forestbrook Loop Unit 23
- 18281 Forestbrook Loop Unit 26
- 18211 Basalt Ln Unit 328
- 56964 Dancing Rock Loop Unit Lot 97
- 56439 Trailmere Cir Unit 310
- 56508 Dancing Rock Loop Unit 22
- 56936 Dancing Rock Loop Unit Lot 32
- 56673 Glowstone Loop
- 56304 Elk Run Dr Unit 407
- 17755 Cottontail Loop Unit 470
- 56216 Mirror Rock Loop
- 56476 Elk Run Dr Unit 495







