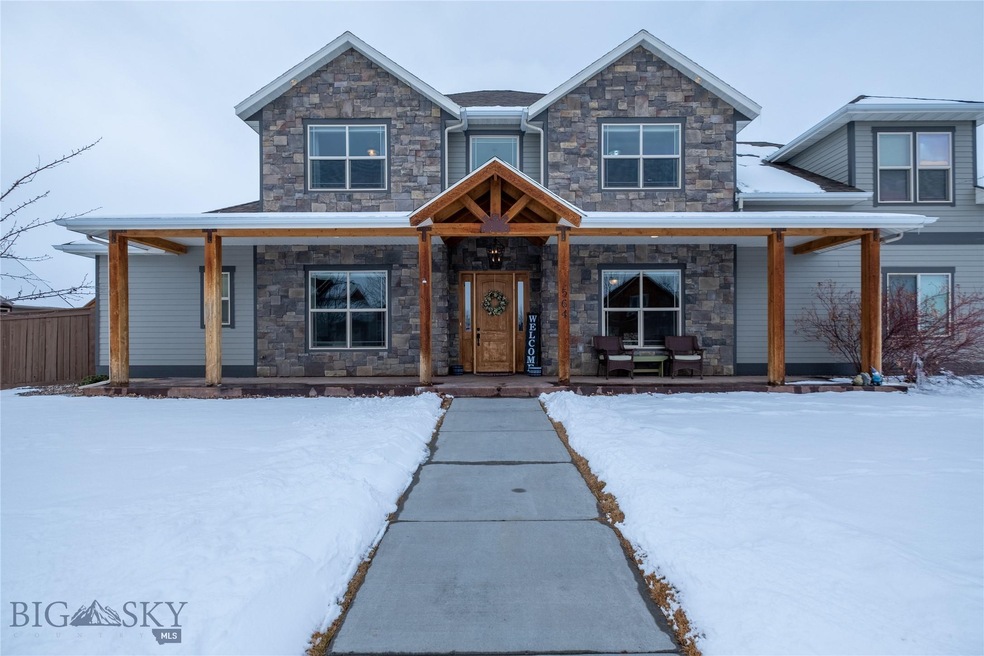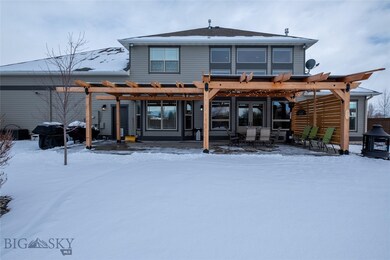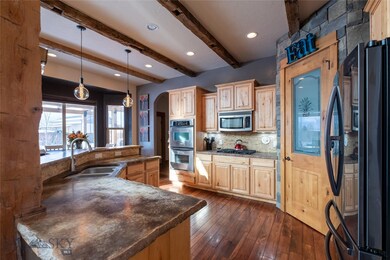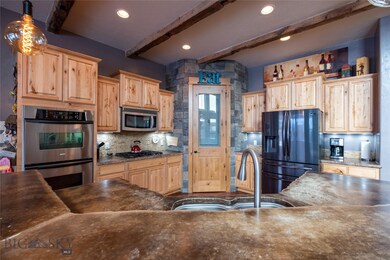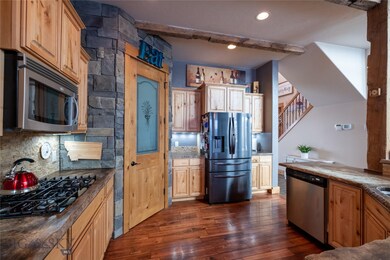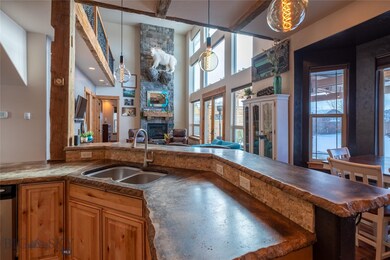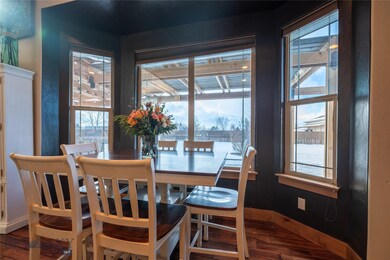
564 Coral Dr Belgrade, MT 59714
Highlights
- Home Theater
- Craftsman Architecture
- Vaulted Ceiling
- Ridge View Elementary School Rated A-
- Mountain View
- Wood Flooring
About This Home
As of April 2021This CUSTOM home has it all! 4900+/- SQFT w/ 5 bedrooms +2 offices, 4 full bathrooms on half an acre lot. The covered front porch opens to a welcoming foyer w/ formal dining room, a stately office and a craftsman style staircase. The massive, old-world timbers & walnut floors add a custom, mountain feel to this impressive home. The high-end kitchen has an additional dining area & breakfast bar. The open floor plan allows for soaring 20ft ceilings, endless natural light & the rock fireplace will knock your socks off! The main floor also includes: a large master suite, bedroom/office, full bath & laundry/mud room. Upstairs you'll find a bright & open loft area, bonus room, 2 bedrooms & full bath. The basement has 9ft ceilings & is home to your fully equipt movie theater, lrg den/game room, underground shooting range, 2 bedrooms & a full bath. Forced air heat & AC throughout.
Cobblestone Subdivision is very well maintained w/ a large park and hike & bike trails right out your backyard!
Last Agent to Sell the Property
Yellowstone Brokers License #BRO-71708 Listed on: 02/08/2021
Home Details
Home Type
- Single Family
Est. Annual Taxes
- $4,569
Year Built
- Built in 2007
Lot Details
- 0.46 Acre Lot
- Perimeter Fence
- Landscaped
- Sprinkler System
- Lawn
- Zoning described as R1 - Residential Single-Household Low Density
HOA Fees
- $40 Monthly HOA Fees
Parking
- 2 Car Attached Garage
- Garage Door Opener
Home Design
- Craftsman Architecture
- Traditional Architecture
- Rustic Architecture
- Asphalt Roof
- Hardboard
- Stone
Interior Spaces
- 4,922 Sq Ft Home
- 2-Story Property
- Vaulted Ceiling
- Ceiling Fan
- Gas Fireplace
- Home Theater
- Mountain Views
- Dryer
Kitchen
- Built-In Oven
- Range
- Dishwasher
- Disposal
Flooring
- Wood
- Partially Carpeted
Bedrooms and Bathrooms
- 5 Bedrooms
- Walk-In Closet
- 4 Full Bathrooms
Finished Basement
- Basement Fills Entire Space Under The House
- Bedroom in Basement
- Recreation or Family Area in Basement
- Finished Basement Bathroom
Home Security
- Security Lights
- Fire and Smoke Detector
Outdoor Features
- Covered patio or porch
Utilities
- Forced Air Heating and Cooling System
- Heating System Uses Natural Gas
- Septic Tank
- Phone Available
Listing and Financial Details
- Assessor Parcel Number RFF54424
Community Details
Overview
- Association fees include road maintenance, snow removal
- Cobblestone Subdivision
Recreation
- Community Playground
- Park
- Trails
Ownership History
Purchase Details
Home Financials for this Owner
Home Financials are based on the most recent Mortgage that was taken out on this home.Purchase Details
Home Financials for this Owner
Home Financials are based on the most recent Mortgage that was taken out on this home.Purchase Details
Home Financials for this Owner
Home Financials are based on the most recent Mortgage that was taken out on this home.Purchase Details
Home Financials for this Owner
Home Financials are based on the most recent Mortgage that was taken out on this home.Similar Homes in Belgrade, MT
Home Values in the Area
Average Home Value in this Area
Purchase History
| Date | Type | Sale Price | Title Company |
|---|---|---|---|
| Warranty Deed | -- | Montana Title & Escrow | |
| Personal Reps Deed | -- | Montana Title & Escrow | |
| Warranty Deed | -- | Security Title Company | |
| Warranty Deed | -- | Security Title Company |
Mortgage History
| Date | Status | Loan Amount | Loan Type |
|---|---|---|---|
| Open | $305,000 | New Conventional | |
| Previous Owner | $40,000 | Commercial | |
| Previous Owner | $20,000 | Credit Line Revolving | |
| Previous Owner | $320,000 | New Conventional | |
| Previous Owner | $382,630 | Unknown | |
| Previous Owner | $383,800 | Purchase Money Mortgage | |
| Previous Owner | $288,200 | Unknown | |
| Previous Owner | $279,273 | Unknown | |
| Previous Owner | $81,195 | Purchase Money Mortgage |
Property History
| Date | Event | Price | Change | Sq Ft Price |
|---|---|---|---|---|
| 04/27/2021 04/27/21 | Sold | -- | -- | -- |
| 03/28/2021 03/28/21 | Pending | -- | -- | -- |
| 02/08/2021 02/08/21 | For Sale | $875,000 | +71.9% | $178 / Sq Ft |
| 10/05/2015 10/05/15 | Sold | -- | -- | -- |
| 09/05/2015 09/05/15 | Pending | -- | -- | -- |
| 05/22/2015 05/22/15 | For Sale | $509,000 | -- | $104 / Sq Ft |
Tax History Compared to Growth
Tax History
| Year | Tax Paid | Tax Assessment Tax Assessment Total Assessment is a certain percentage of the fair market value that is determined by local assessors to be the total taxable value of land and additions on the property. | Land | Improvement |
|---|---|---|---|---|
| 2024 | $5,901 | $970,600 | $0 | $0 |
| 2023 | $5,879 | $970,600 | $0 | $0 |
| 2022 | $4,363 | $580,300 | $0 | $0 |
| 2021 | $4,631 | $580,300 | $0 | $0 |
| 2020 | $4,569 | $567,000 | $0 | $0 |
| 2019 | $4,653 | $567,000 | $0 | $0 |
| 2018 | $4,400 | $505,600 | $0 | $0 |
| 2017 | $4,285 | $505,600 | $0 | $0 |
| 2016 | $3,838 | $422,100 | $0 | $0 |
| 2015 | $3,084 | $364,000 | $0 | $0 |
| 2014 | $3,694 | $265,636 | $0 | $0 |
Agents Affiliated with this Home
-
J
Seller's Agent in 2021
Jackie Wickens
Yellowstone Brokers
(406) 451-3485
149 Total Sales
-
T
Seller Co-Listing Agent in 2021
Trecie Wheat Hughes
Yellowstone Brokers
(406) 579-5416
103 Total Sales
-

Buyer's Agent in 2021
Ashley Taylor
AmeriMont Real Estate
(406) 539-3563
60 Total Sales
-

Seller's Agent in 2015
Dianne Click
Bozeman Brokers
(406) 580-8881
119 Total Sales
Map
Source: Big Sky Country MLS
MLS Number: 355088
APN: 06-0903-04-1-08-43-0000
- 3270 Thorpe Rd
- 1825 Rottweiler Ln
- 1680 Remuda Dr
- 16 Wally D Ln
- 354 Emerald Ln
- 593,595,597,599 W Shore Dr
- 577 W Shore Dr
- 119 Meadow Brook Ln
- 36 Silo St
- 72 W Magnolia Dr
- 365 W River Rock Rd
- 85 Shallow Brook Ln
- 157 W Magnolia Dr
- TBD Lot 15A Riverway Rd
- Lot 15 A TBD Riverway Rd
- 148 Green Tree Dr
- 477 W River Rock Rd
- 754 Milestone Dr
- 109 Baker St
- tbd Collins
