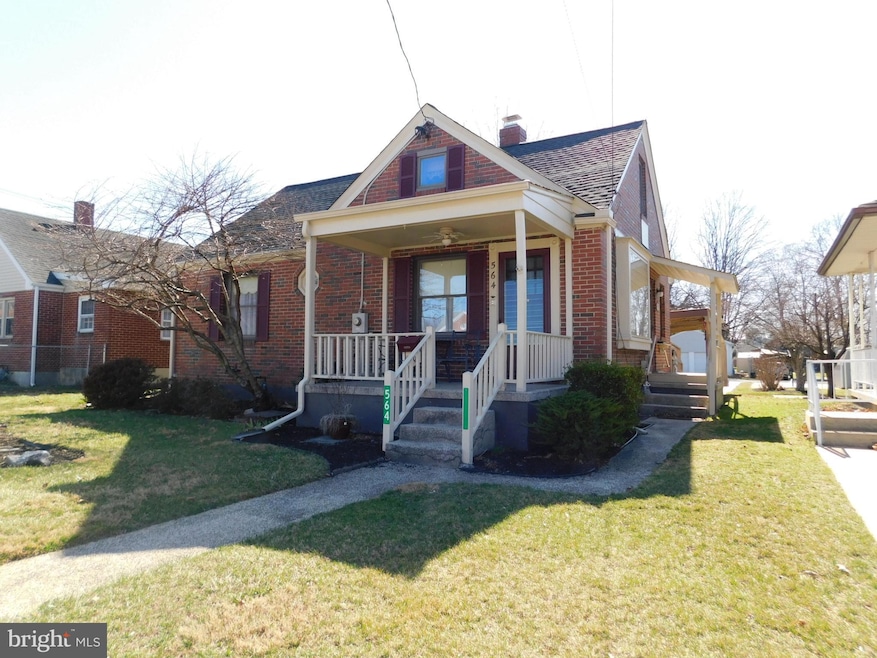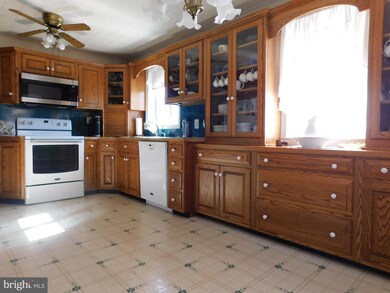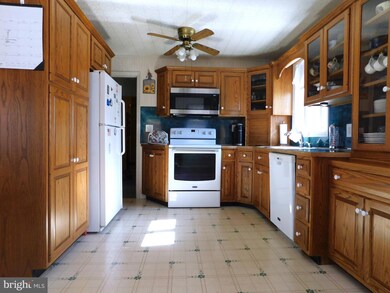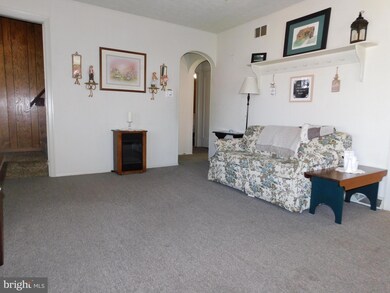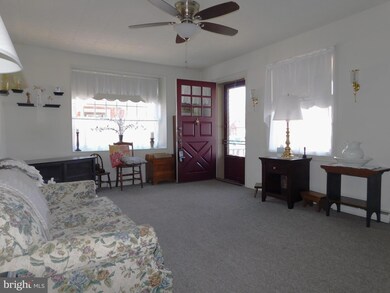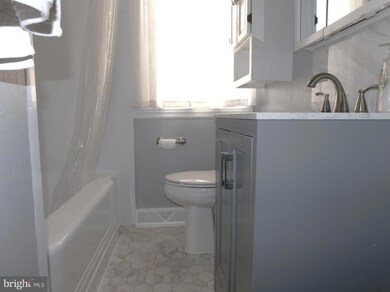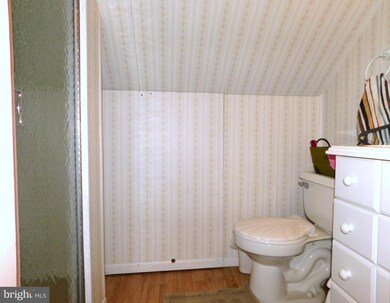
564 Cumberland Ave Chambersburg, PA 17201
Highlights
- Cape Cod Architecture
- Living Room
- Ramp on the main level
- No HOA
- Laundry Room
- 2 Detached Carport Spaces
About This Home
As of March 2025CHECK OUT THIS LITTLE GEM! GREAT STARTER HOME! All brick, well built and well maintained in a great location surrounded by other well kept homes. Main level bedroom, full bath and laundry room. Level lot with sidewalks, lovely covered front porch, rear driveway, carport and wooden ramp into home. New roof in 2021, HVAC 2024, water heater 2023. Dry basement, cold storage under front porch. Small barn for workshop and storage, shed for lawn equipment. Patio for outdoor grilling. Plenty of parking on and off street. Home is being sold AS IS, seller will not do any repairs.
Home Details
Home Type
- Single Family
Est. Annual Taxes
- $2,240
Year Built
- Built in 1944
Lot Details
- 7,405 Sq Ft Lot
- Property is zoned R1
Home Design
- Cape Cod Architecture
- Brick Exterior Construction
- Block Foundation
Interior Spaces
- 1,175 Sq Ft Home
- Property has 3 Levels
- Living Room
- Laundry Room
- Unfinished Basement
Bedrooms and Bathrooms
Parking
- 10 Parking Spaces
- 8 Driveway Spaces
- 2 Detached Carport Spaces
- Alley Access
- On-Street Parking
Accessible Home Design
- Grab Bars
- Ramp on the main level
Schools
- Faust Junior High School
- Chambersburg Area Senior High School
Utilities
- Forced Air Heating and Cooling System
- Window Unit Cooling System
- Electric Water Heater
Community Details
- No Home Owners Association
Listing and Financial Details
- Assessor Parcel Number 06-1E50.-024.-000000
Ownership History
Purchase Details
Home Financials for this Owner
Home Financials are based on the most recent Mortgage that was taken out on this home.Purchase Details
Similar Homes in Chambersburg, PA
Home Values in the Area
Average Home Value in this Area
Purchase History
| Date | Type | Sale Price | Title Company |
|---|---|---|---|
| Deed | $250,000 | Buchanan Settlement Services | |
| Interfamily Deed Transfer | -- | None Available |
Mortgage History
| Date | Status | Loan Amount | Loan Type |
|---|---|---|---|
| Previous Owner | $17,800 | Unknown |
Property History
| Date | Event | Price | Change | Sq Ft Price |
|---|---|---|---|---|
| 03/28/2025 03/28/25 | Sold | $250,000 | 0.0% | $213 / Sq Ft |
| 03/21/2025 03/21/25 | Pending | -- | -- | -- |
| 03/20/2025 03/20/25 | For Sale | $249,900 | -- | $213 / Sq Ft |
Tax History Compared to Growth
Tax History
| Year | Tax Paid | Tax Assessment Tax Assessment Total Assessment is a certain percentage of the fair market value that is determined by local assessors to be the total taxable value of land and additions on the property. | Land | Improvement |
|---|---|---|---|---|
| 2025 | $2,416 | $12,180 | $1,450 | $10,730 |
| 2024 | $2,318 | $12,180 | $1,450 | $10,730 |
| 2023 | $2,258 | $12,180 | $1,450 | $10,730 |
| 2022 | $2,196 | $12,180 | $1,450 | $10,730 |
| 2021 | $2,184 | $12,180 | $1,450 | $10,730 |
| 2020 | $2,137 | $12,180 | $1,450 | $10,730 |
| 2019 | $2,074 | $12,180 | $1,450 | $10,730 |
| 2018 | $2,011 | $12,180 | $1,450 | $10,730 |
| 2017 | $1,894 | $12,180 | $1,450 | $10,730 |
| 2016 | $349 | $12,180 | $1,450 | $10,730 |
| 2015 | $325 | $12,180 | $1,450 | $10,730 |
| 2014 | $325 | $12,180 | $1,450 | $10,730 |
Agents Affiliated with this Home
-
Arlene Unger

Seller's Agent in 2025
Arlene Unger
RE/MAX
(717) 404-2680
6 in this area
174 Total Sales
-
Carrie Gardner

Buyer's Agent in 2025
Carrie Gardner
Realty One Group Golden Key
(717) 360-4555
14 in this area
190 Total Sales
Map
Source: Bright MLS
MLS Number: PAFL2025886
APN: 06-1E50-024-000000
- 731 Highland Ave
- 1018 S 4th St
- 1000 Wallace Ave
- 796 Cleveland Ave
- 131-135-137 E Garfield St
- 257 E Garfield St
- 947 Geyer Dr
- 978 E Mckinley St
- 473 S 2nd St
- 150 Lincoln Rd
- 218 Lantern Ln
- 169 Lantern Ln
- 614 Hollywell Ave
- 135 E Catherine St
- 1252 Progress Rd
- 262 Lantern Ln
- 482 E Washington St
- 484 E Washington St
- 209 Benedict Ave
- 401 E Washington St
