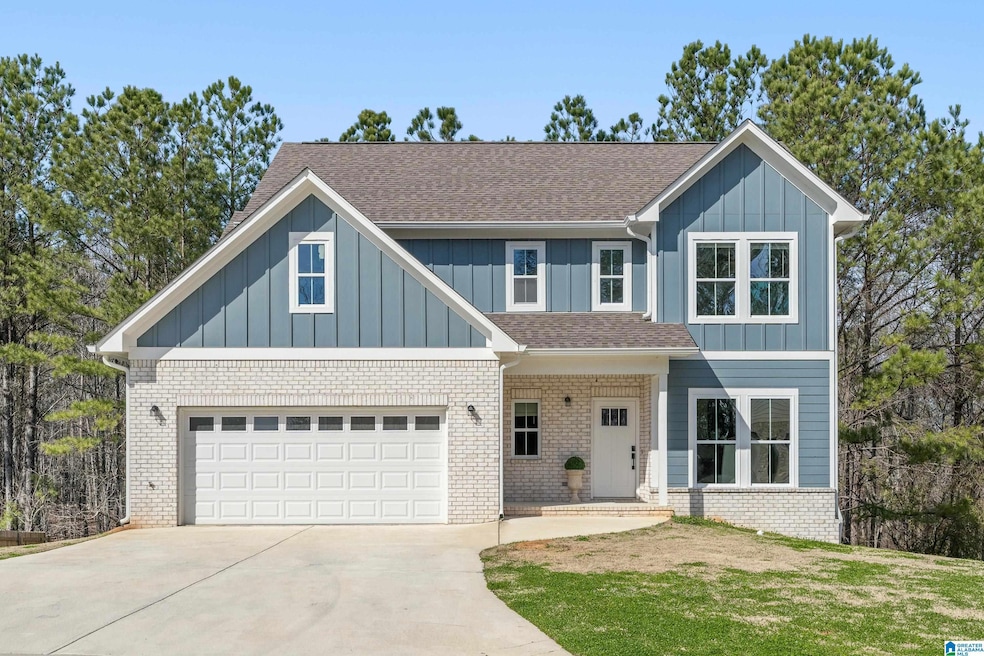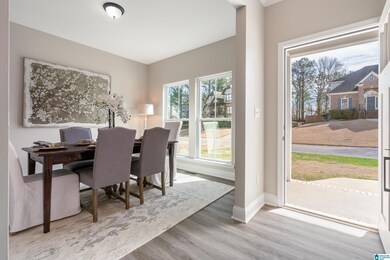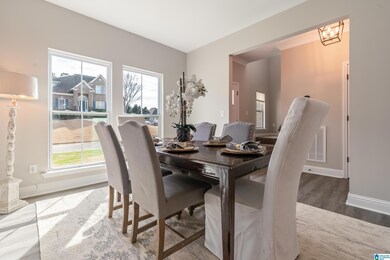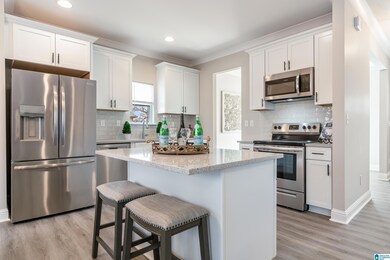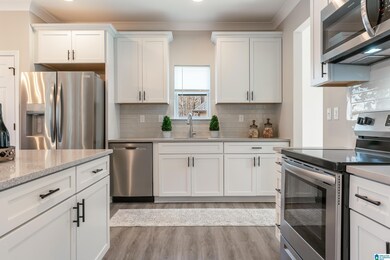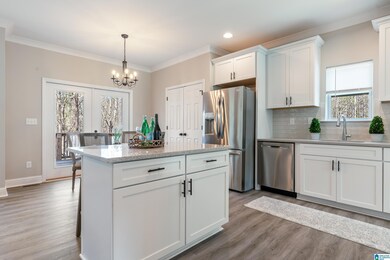
564 Fieldstone Dr Helena, AL 35080
Highlights
- Deck
- Wood Flooring
- Stone Countertops
- Helena Elementary School Rated 10
- Attic
- Home Office
About This Home
As of May 2025This is your rare opportunity to own a like-new '23 construction home without high prices & delays on a larger lot in the established neighborhood of Fieldstone Park, ideally located across from Helena Schools & minutes from Publix/Walmart/restaurants! The large basement (uncommon in new construction) offers potential for a FOURTH BEDROOM or 2nd living area & provides protection during tornado season. The kitchen has stainless steel appliances, granite countertops & an island with bar seating, perfect for casual meals. The eat-in area flows into the living room & leads to a back deck—ideal for entertaining! The main level garage makes unloading groceries a breeze. A convenient half bath & OFFICE complete the main floor. Upstairs is 2BR, 1Bath, laundry & spacious primary suite w/ a huge walk in closet, separate vanities w/ storage, a deep soaking tub & shower with classic tile. Enjoy the outdoors on your patio or visit the neighborhood park! Tankless water heater & hardie board siding.
Last Agent to Sell the Property
Keller Williams Realty Vestavia Listed on: 03/01/2025

Home Details
Home Type
- Single Family
Est. Annual Taxes
- $4,212
Year Built
- Built in 2023
Lot Details
- 0.35 Acre Lot
- Few Trees
HOA Fees
- $13 Monthly HOA Fees
Parking
- 2 Car Attached Garage
- Garage on Main Level
- Front Facing Garage
Home Design
- Tri-Level Property
- Brick Exterior Construction
- HardiePlank Siding
Interior Spaces
- Smooth Ceilings
- Ceiling Fan
- Gas Log Fireplace
- Window Treatments
- Living Room with Fireplace
- Dining Room
- Home Office
- Attic
Kitchen
- Stainless Steel Appliances
- Kitchen Island
- Stone Countertops
Flooring
- Wood
- Carpet
- Concrete
- Tile
Bedrooms and Bathrooms
- 3 Bedrooms
- Primary Bedroom Upstairs
- Split Bedroom Floorplan
- Garden Bath
- Separate Shower
Laundry
- Laundry Room
- Laundry on upper level
- Washer and Electric Dryer Hookup
Finished Basement
- Basement Fills Entire Space Under The House
- Recreation or Family Area in Basement
- Natural lighting in basement
Outdoor Features
- Deck
- Covered patio or porch
Schools
- Helena Elementary And Middle School
- Helena High School
Utilities
- Two cooling system units
- Central Heating and Cooling System
- Two Heating Systems
- Underground Utilities
- Tankless Water Heater
- Gas Water Heater
Listing and Financial Details
- Visit Down Payment Resource Website
- Assessor Parcel Number 13-5-21-3-004-005.000
Community Details
Overview
- Association fees include common grounds mntc, reserve for improvements, utilities for comm areas
- $15 Other Monthly Fees
Recreation
- Community Playground
- Park
Ownership History
Purchase Details
Home Financials for this Owner
Home Financials are based on the most recent Mortgage that was taken out on this home.Similar Homes in Helena, AL
Home Values in the Area
Average Home Value in this Area
Purchase History
| Date | Type | Sale Price | Title Company |
|---|---|---|---|
| Warranty Deed | $435,000 | None Listed On Document |
Mortgage History
| Date | Status | Loan Amount | Loan Type |
|---|---|---|---|
| Open | $348,000 | New Conventional | |
| Closed | $348,000 | New Conventional |
Property History
| Date | Event | Price | Change | Sq Ft Price |
|---|---|---|---|---|
| 05/05/2025 05/05/25 | Sold | $435,000 | 0.0% | $145 / Sq Ft |
| 03/01/2025 03/01/25 | For Sale | $435,000 | 0.0% | $145 / Sq Ft |
| 11/01/2023 11/01/23 | Rented | $2,300 | -4.2% | -- |
| 10/13/2023 10/13/23 | Price Changed | $2,400 | +2.1% | $1 / Sq Ft |
| 10/02/2023 10/02/23 | For Rent | $2,350 | -- | -- |
Tax History Compared to Growth
Tax History
| Year | Tax Paid | Tax Assessment Tax Assessment Total Assessment is a certain percentage of the fair market value that is determined by local assessors to be the total taxable value of land and additions on the property. | Land | Improvement |
|---|---|---|---|---|
| 2024 | $4,212 | $85,960 | $0 | $0 |
| 2023 | $3,233 | $65,980 | $0 | $0 |
| 2022 | $735 | $15,000 | $0 | $0 |
| 2021 | $686 | $14,000 | $0 | $0 |
| 2020 | $490 | $10,000 | $0 | $0 |
| 2019 | $490 | $10,000 | $0 | $0 |
| 2017 | $315 | $6,420 | $0 | $0 |
| 2015 | $315 | $6,420 | $0 | $0 |
| 2014 | $315 | $6,420 | $0 | $0 |
Agents Affiliated with this Home
-
Crystal Shurett

Seller's Agent in 2025
Crystal Shurett
Keller Williams Realty Vestavia
(205) 542-8857
4 in this area
64 Total Sales
-
Kevin Nguyen

Buyer's Agent in 2025
Kevin Nguyen
Keller Williams Trussville
(205) 852-4820
1 in this area
11 Total Sales
-
Daryl Ingram
D
Seller's Agent in 2023
Daryl Ingram
Ingram Moore Realty
(205) 862-5794
13 in this area
36 Total Sales
-
Clay Robinette

Buyer's Agent in 2023
Clay Robinette
EXIT Realty Southern Select
(205) 641-0514
1 in this area
45 Total Sales
Map
Source: Greater Alabama MLS
MLS Number: 21410622
APN: 13-5-21-3-004-005-000
- 113 Loyola Cir
- 111 Loyola Cir
- 109 Loyola Cir
- 112 Loyola Cir
- 303 Stonecroft Cir
- 930 Jackson Cir
- 104 Henley Trail
- 2008 Jackson Ln
- 575 Bentmoor Dr
- 1720 Fieldstone Cir
- 450 Bentmoor Way
- 261 Bentmoor Ln
- 5165 Hwy 17
- 300 Stonecreek Cir
- 2032 Ashley Brook Way
- 1914 Highway 58
- 653 Bentmoor Dr
- 2325 Kala St
- 0 Wyndham Pkwy
- 186 Barimore Blvd
