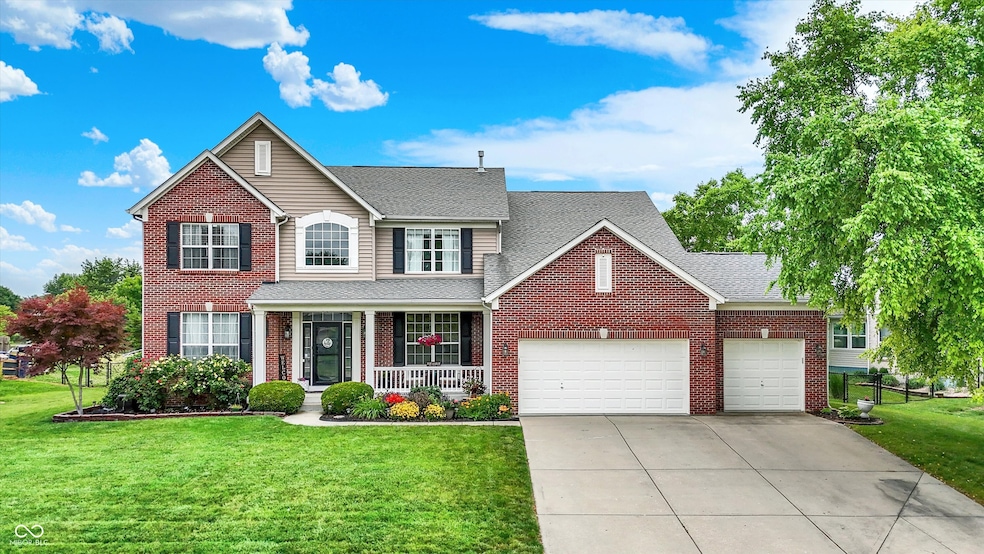
564 Gainesway Dr N Greenwood, IN 46142
Frances-Stones Crossing NeighborhoodHighlights
- Home fronts a pond
- View of Trees or Woods
- 3 Car Attached Garage
- Pleasant Grove Elementary School Rated A
- Cathedral Ceiling
- Entrance Foyer
About This Home
As of July 2025This home is the perfect blend of thoughtful upgrades, functional space, and stylish design - and it's tucked into the sought-after Wakefield subdivision, which is located in the Center Grove School district! Inside, you'll find five true bedrooms and three and a half beautifully updated baths, including a fully finished basement that offers nine foot ceilings, a 5th bedroom, a third full bath, a custom TV inset, built-in surround sound, and a bar that's an entertainer's dream-complete with concrete countertops and a custom barn door. The living room is a showstopper, featuring custom built-ins, stone fireplace surround, and updated ceiling fan. You'll love cozy evenings by the fire with everything perfectly in its place. The primary suite? Total luxury. Think: heated floors, free-standing soaking tub, custom cabinetry, and a stunning shower panel system. Even the half bath got a fresh makeover in 2023, and the spare bath includes a granite countertop and new tub/shower combo. Need flexible space? The second-floor loft was transformed into a smart and stylish office or a homework zone, complete with a custom pallet wall and built-in desks. And let's not forget the kitchen. With quartz countertops, a granite sink, soft-close cabinetry, and a brand-new step-in pantry, this space is as beautiful as it is functional. Outside is just as impressive-a stamped and stained concrete patio, firepit area, and your very own basketball court make the backyard feel like your own private park. All of this, plus top-rated Center Grove Schools, in a friendly community that brings people together with food trucks and fun in the warmer months. This is more than a house-it's a lifestyle.
Last Agent to Sell the Property
Stone & Gable Realty License #RB18000961 Listed on: 06/20/2025
Home Details
Home Type
- Single Family
Est. Annual Taxes
- $3,798
Year Built
- Built in 2003 | Remodeled
Lot Details
- 0.36 Acre Lot
- Home fronts a pond
HOA Fees
- $29 Monthly HOA Fees
Parking
- 3 Car Attached Garage
Home Design
- Concrete Perimeter Foundation
- Vinyl Construction Material
Interior Spaces
- 2-Story Property
- Cathedral Ceiling
- Gas Log Fireplace
- Entrance Foyer
- Ceramic Tile Flooring
- Views of Woods
Kitchen
- Electric Oven
- Built-In Microwave
- Dishwasher
Bedrooms and Bathrooms
- 5 Bedrooms
Finished Basement
- 9 Foot Basement Ceiling Height
- Basement Window Egress
Schools
- Pleasant Grove Elementary School
- Center Grove Middle School North
- Center Grove High School
Utilities
- Central Air
Community Details
- Association Phone (317) 570-4358
- Wakefield Subdivision
- Property managed by Kirkpatrick Management
Listing and Financial Details
- Tax Lot 212
- Assessor Parcel Number 410333043044000038
- Seller Concessions Not Offered
Ownership History
Purchase Details
Home Financials for this Owner
Home Financials are based on the most recent Mortgage that was taken out on this home.Purchase Details
Purchase Details
Similar Homes in Greenwood, IN
Home Values in the Area
Average Home Value in this Area
Purchase History
| Date | Type | Sale Price | Title Company |
|---|---|---|---|
| Quit Claim Deed | -- | None Available | |
| Sheriffs Deed | $211,945 | None Available | |
| Interfamily Deed Transfer | -- | None Available |
Mortgage History
| Date | Status | Loan Amount | Loan Type |
|---|---|---|---|
| Open | $137,850 | New Conventional | |
| Closed | $12,000 | Credit Line Revolving | |
| Previous Owner | $200,500 | New Conventional |
Property History
| Date | Event | Price | Change | Sq Ft Price |
|---|---|---|---|---|
| 07/28/2025 07/28/25 | Sold | $485,000 | 0.0% | $99 / Sq Ft |
| 06/22/2025 06/22/25 | Pending | -- | -- | -- |
| 06/20/2025 06/20/25 | For Sale | $485,000 | -- | $99 / Sq Ft |
Tax History Compared to Growth
Tax History
| Year | Tax Paid | Tax Assessment Tax Assessment Total Assessment is a certain percentage of the fair market value that is determined by local assessors to be the total taxable value of land and additions on the property. | Land | Improvement |
|---|---|---|---|---|
| 2024 | $3,798 | $379,800 | $68,900 | $310,900 |
| 2023 | $3,795 | $387,800 | $68,900 | $318,900 |
| 2022 | $3,700 | $370,000 | $61,200 | $308,800 |
| 2021 | $2,841 | $301,500 | $37,400 | $264,100 |
| 2020 | $2,671 | $292,000 | $37,400 | $254,600 |
| 2019 | $2,443 | $269,500 | $37,400 | $232,100 |
| 2018 | $2,383 | $265,800 | $37,400 | $228,400 |
| 2017 | $2,325 | $261,400 | $37,400 | $224,000 |
| 2016 | $2,224 | $257,700 | $37,400 | $220,300 |
| 2014 | $2,063 | $238,300 | $37,400 | $200,900 |
| 2013 | $2,063 | $240,500 | $37,400 | $203,100 |
Agents Affiliated with this Home
-

Seller's Agent in 2025
Ray Podesta
Stone & Gable Realty
(317) 538-3226
25 in this area
133 Total Sales
-

Buyer's Agent in 2025
Richard Graham
JMG Indiana
(317) 903-9786
2 in this area
86 Total Sales
Map
Source: MIBOR Broker Listing Cooperative®
MLS Number: 22046323
APN: 41-03-33-043-044.000-038
- 462 Paddock Rd
- 591 Sutton Dr
- 3099 S Morgantown Rd
- 5759 Columbia Cir S
- 5230 Berkshire Blvd S
- 197 Ceejay Dr
- 5580 Pintail Ln
- 5093 Russell Ln
- 1288 Ivory Ct
- 216 Haywood Rd
- 4895 Welton St
- 1328 Plover Dr
- 5985 Oakhaven Dr
- 5382 Havenridge Pass
- 4749 W Smith Valley Rd
- 820 Mullinix Rd
- 95 S Morgantown Rd
- 5585 Gallagher Dr
- 5656 Grosbeak Dr
- 5803 Handbell Ln






