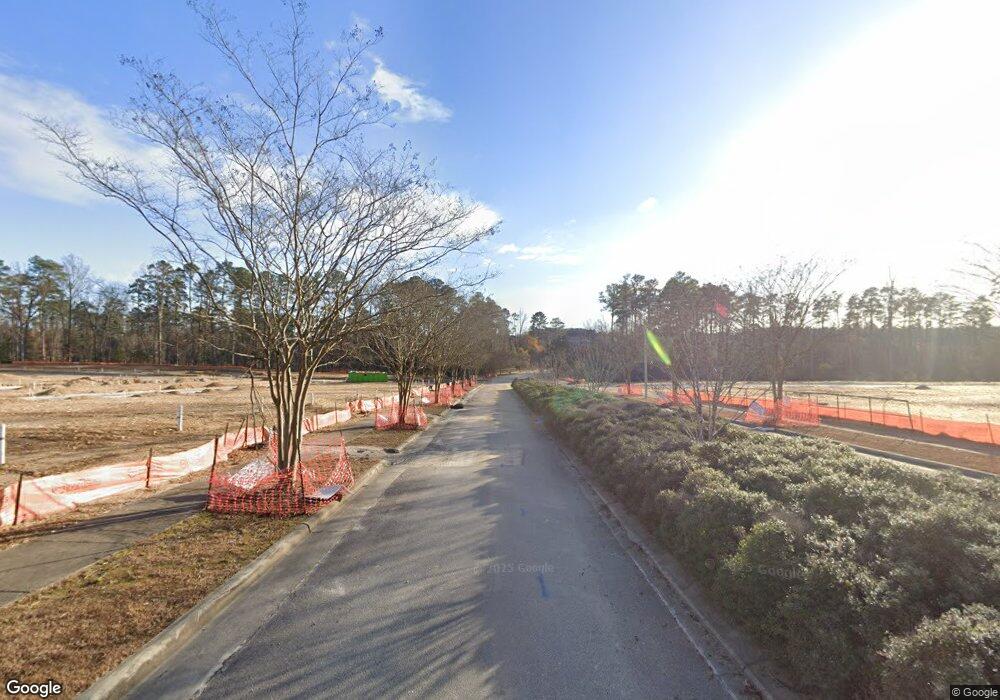564 Hodge Rd Raleigh, NC 27604
Estimated payment $2,271/month
4
Beds
3.5
Baths
1,822
Sq Ft
$189
Price per Sq Ft
Highlights
- New Construction
- Transitional Architecture
- Balcony
- Clubhouse
- Community Pool
- 2 Car Attached Garage
About This Home
New Construction - New Community! This 4-bedroom, 3 story townhome offers a flexible layout designed for modern living. The main level features a private bedroom with full bath - ideal for guests, in-laws, or a home office. Upstairs, the open-concept second floor brings together the kitchen, dining and living areas, creating a welcoming space of everyday life and entertaining. The top level showcases a primary suite and two other bedrooms, plus two full baths and laundry room. Two car garage and close to major routes and shopping.
Townhouse Details
Home Type
- Townhome
Year Built
- Built in 2025 | New Construction
Lot Details
- 2,178 Sq Ft Lot
HOA Fees
- $120 Monthly HOA Fees
Parking
- 2 Car Attached Garage
Home Design
- Home is estimated to be completed on 1/31/26
- Transitional Architecture
- Tri-Level Property
- Brick Exterior Construction
- Raised Foundation
- Slab Foundation
- Frame Construction
- Shingle Roof
Interior Spaces
- 1,822 Sq Ft Home
- Pull Down Stairs to Attic
- Laundry on upper level
Kitchen
- Free-Standing Electric Range
- Dishwasher
- Kitchen Island
- Disposal
Flooring
- Carpet
- Ceramic Tile
- Luxury Vinyl Tile
Bedrooms and Bathrooms
- 4 Bedrooms
Outdoor Features
- Balcony
- Rain Gutters
Schools
- Beaverdam Elementary School
- River Bend Middle School
- Knightdale High School
Utilities
- Central Air
- Heat Pump System
Listing and Financial Details
- Assessor Parcel Number 1744289010
Community Details
Overview
- Association fees include ground maintenance
- Associa Hrw Inc Association, Phone Number (919) 787-9000
- Legacy Oaks Townhomes Subdivision
Amenities
- Clubhouse
Recreation
- Community Pool
Map
Create a Home Valuation Report for This Property
The Home Valuation Report is an in-depth analysis detailing your home's value as well as a comparison with similar homes in the area
Home Values in the Area
Average Home Value in this Area
Property History
| Date | Event | Price | List to Sale | Price per Sq Ft |
|---|---|---|---|---|
| 10/31/2025 10/31/25 | For Sale | $344,900 | -- | $189 / Sq Ft |
Source: Doorify MLS
Source: Doorify MLS
MLS Number: 10130705
Nearby Homes
- 562 Hodge Rd
- 558 Hodge Rd
- 560 Hodge Rd
- 566 Hodge Rd
- 3525 Polygon Place
- 1444 Heron Pond St
- 3529 Pinnacle Peak Dr
- 3509 Pinnacle Peak Dr
- 544 Hodge Rd
- 542 Hodge Rd
- 548 Hodge Rd
- 552 Hodge Rd
- 550 Hodge Rd
- 546 Hodge Rd
- 3428 Pinnacle Peak Dr
- 3417 Dragonfly River Ct
- 103 Satterwhite Dr
- 4704 Potting Shed Ln
- 4720 Potting Shed Ln
- Hudson Plan at Allen Park - Single Family Homes
- 485 Traebert Cir
- 1150 Baxter Ln
- 3529 Strawberry Patch Row
- 3425 Honey Ivy Ln
- 110 Dean Place Unit Room B
- 1132 Penselwood Dr
- 1001 Greystone Common Dr
- 1011 Mingo Place
- 5811 Loch Raven Pointe Loop
- 1504 Irving Hill Dr
- 4801 Harbour Towne Dr
- 208 Hickory Plains Rd
- 1001 Park Commons Dr
- 1415 Irving Hill Dr
- 2630 Blackwolf Run Ln
- 2444 Pumpkin Ridge Way
- 1629 Goldfinch Perch Ln
- 2215 Turtle Point Dr
- 2404 Bay Harbor Dr
- 2129 Ventana Ln

