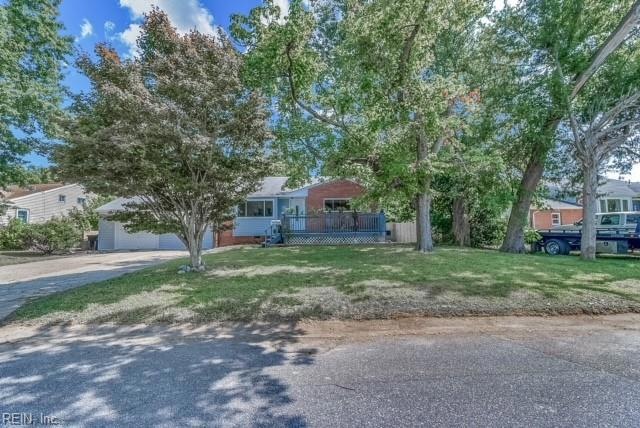
564 Jacqueline Ave Virginia Beach, VA 23462
Aragona Village NeighborhoodHighlights
- Traditional Architecture
- Wood Flooring
- Porch
- Pembroke Elementary School Rated A-
- No HOA
- Forced Air Heating and Cooling System
About This Home
As of October 2024This beautifully well-maintained home in the highly sought-after Aragona Village is move-in ready and waiting for you! Freshly painted and featuring brand-new flooring and carpet throughout, the open and inviting layout offers updated bathrooms and a spacious kitchen with ample cabinetry—good for meal prep, storage, and entertaining. Step outside to enjoy the large, fully fenced yard, suited for hosting family gatherings or relaxing in your outdoor oasis. A spacious shed adds extra storage for tools, equipment, or hobbies, while the oversized one-car garage offers versatility with double Lam beams, ready for a cherry picker attachment—great for hobbyists or anyone needing additional workspace. Conveniently located near Dam Neck, Joint Expeditionary Base Little Creek-Fort Story, NAS Oceana, and NOB Naval Bases, this home puts you within easy reach of Pembroke Mall, Town Center, and major highways like 264 and I-64, offering quick and easy access to the best of the area.
Property Details
Home Type
- Multi-Family
Est. Annual Taxes
- $2,678
Year Built
- Built in 1960
Lot Details
- Wood Fence
- Back Yard Fenced
Home Design
- Traditional Architecture
- Property Attached
- Brick Exterior Construction
- Asphalt Shingled Roof
- Vinyl Siding
Interior Spaces
- 2,000 Sq Ft Home
- 3-Story Property
- Ceiling Fan
- Crawl Space
Flooring
- Wood
- Carpet
- Laminate
- Ceramic Tile
Bedrooms and Bathrooms
- 4 Bedrooms
Laundry
- Dryer
- Washer
Parking
- 1 Car Attached Garage
- Driveway
- On-Street Parking
Outdoor Features
- Storage Shed
- Porch
Schools
- Pembroke Elementary School
- Independence Middle School
- Bayside High School
Utilities
- Forced Air Heating and Cooling System
- Heat Pump System
- Heating System Uses Natural Gas
- Gas Water Heater
Community Details
- No Home Owners Association
- Aragona Village Subdivision
Ownership History
Purchase Details
Home Financials for this Owner
Home Financials are based on the most recent Mortgage that was taken out on this home.Similar Homes in Virginia Beach, VA
Home Values in the Area
Average Home Value in this Area
Purchase History
| Date | Type | Sale Price | Title Company |
|---|---|---|---|
| Bargain Sale Deed | $350,000 | Fidelity National Title |
Mortgage History
| Date | Status | Loan Amount | Loan Type |
|---|---|---|---|
| Open | $280,000 | New Conventional |
Property History
| Date | Event | Price | Change | Sq Ft Price |
|---|---|---|---|---|
| 10/30/2024 10/30/24 | Sold | $350,000 | 0.0% | $175 / Sq Ft |
| 10/07/2024 10/07/24 | Pending | -- | -- | -- |
| 09/30/2024 09/30/24 | For Sale | $350,000 | -- | $175 / Sq Ft |
Tax History Compared to Growth
Tax History
| Year | Tax Paid | Tax Assessment Tax Assessment Total Assessment is a certain percentage of the fair market value that is determined by local assessors to be the total taxable value of land and additions on the property. | Land | Improvement |
|---|---|---|---|---|
| 2024 | $2,792 | $287,800 | $135,000 | $152,800 |
| 2023 | $2,678 | $270,500 | $120,000 | $150,500 |
| 2022 | $2,394 | $241,800 | $103,200 | $138,600 |
| 2021 | $2,124 | $214,500 | $79,400 | $135,100 |
| 2020 | $2,135 | $209,800 | $79,400 | $130,400 |
| 2019 | $2,115 | $204,400 | $75,900 | $128,500 |
| 2018 | $2,049 | $204,400 | $75,900 | $128,500 |
| 2017 | $2,049 | $204,400 | $75,900 | $128,500 |
| 2016 | $1,950 | $197,000 | $75,900 | $121,100 |
| 2015 | $1,898 | $191,700 | $75,900 | $115,800 |
| 2014 | $1,728 | $185,800 | $86,300 | $99,500 |
Agents Affiliated with this Home
-
Jim Abrams

Seller's Agent in 2024
Jim Abrams
Abrams Realty
(757) 644-3800
2 in this area
130 Total Sales
-
Nikki Owens

Seller Co-Listing Agent in 2024
Nikki Owens
Abrams Realty
(757) 663-6921
1 in this area
6 Total Sales
-
Cindy Petika

Buyer's Agent in 2024
Cindy Petika
The Bryant Group
(757) 581-4742
2 in this area
48 Total Sales
Map
Source: Real Estate Information Network (REIN)
MLS Number: 10553240
APN: 1477-18-3335
- 609 Aragona Blvd
- 549 Jacqueline Ave
- 4757 Bunker Hill Ln
- 512 Aragona Blvd
- 4917 Clover St
- 4917 Erskine St
- 4940 Rachel St
- 5141 Holly Farms Dr
- 669 Kenneth Rd
- 500 Southgate Ave
- 4937 Jeanne St
- 405 Declaration Rd
- 509 Cape Joshua Ln
- 605 Breeds Hill Rd
- 5128 Whitaker Place Unit 16
- 5240 Pirata Place
- 5304 Summer Crescent
- 649 de Laura Ln
- 5020 Titian Ln
- 5214 Richard Rd
