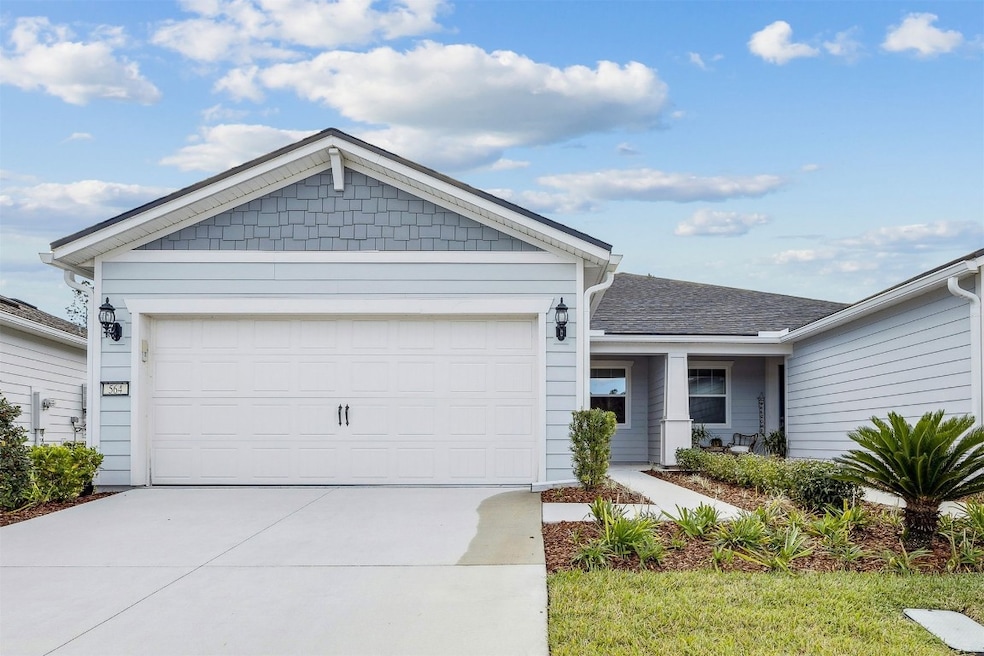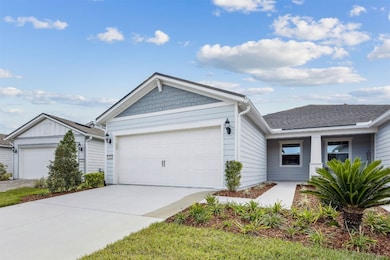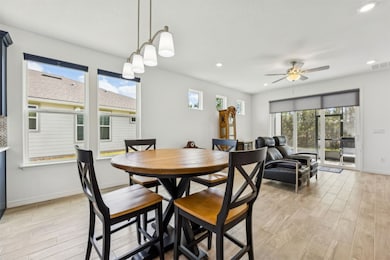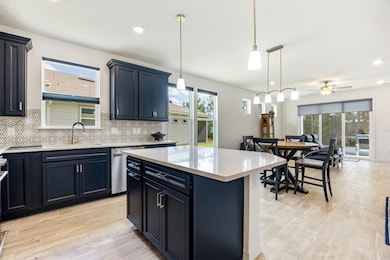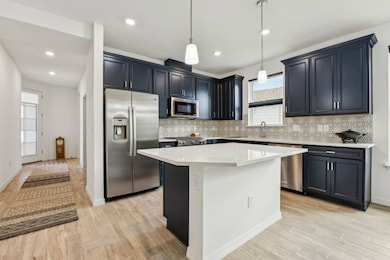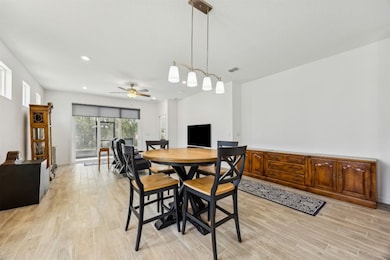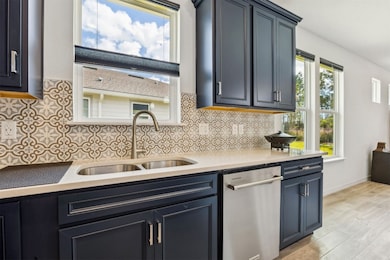564 Jubilee Cir Yulee, FL 32097
Wildlight NeighborhoodEstimated payment $2,759/month
Highlights
- Gated Community
- Community Pool
- Cooling Available
- Yulee Elementary School Rated A-
- Covered Patio or Porch
- Central Heating
About This Home
Wildlight living awaits you! Discover the pinnacle of 55+ resort-style living with this exquisite villa nestled within Del Webb’s highly sought-after community. Positioned on a premium homesite adorned with lush, mature landscaping, this charming 2-bedroom, 2-bath home, complete with a flex room, beautifully balances privacy and contemporary style in a tranquil setting. Step inside to find a bright, open floor plan that enhances your living experience. The gourmet kitchen features upgraded countertops and a chic backsplash, seamlessly connecting to the dining area and spacious great room—perfect for hosting gatherings or enjoying peaceful moments at home. Retreat to the expansive primary suite, which boasts a luxurious ensuite bathroom equipped with high-end finishes that exude comfort and elegance. This home guarantees a low-maintenance lifestyle through its full villa services, which encompass exterior pressure washing of buildings, driveways, and walkways, along with reclaimed water irrigation, landscaping, termite protection, exterior painting, and even roof replacement. As part of a vibrant, amenity-rich community, you’ll enjoy access to resort-style pools, a state-of-the-art fitness center, pickleball courts, and a variety of social clubs. Plus, you’re just a short drive from the stunning Amelia Island Beaches and the charming downtown Historic District.
Listing Agent
BERKSHIRE HATHAWAY HomeServices HWREI License #0581955 Listed on: 11/11/2025

Townhouse Details
Home Type
- Townhome
Year Built
- Built in 2023
Lot Details
- 4,356 Sq Ft Lot
- Sprinkler System
HOA Fees
- $455 Monthly HOA Fees
Parking
- 2 Car Garage
Home Design
- Frame Construction
- Shingle Roof
Interior Spaces
- 1,542 Sq Ft Home
- 1-Story Property
- Ceiling Fan
- Insulated Windows
- Blinds
Kitchen
- Stove
- Microwave
- Dishwasher
- Disposal
Bedrooms and Bathrooms
- 2 Bedrooms
- 2 Full Bathrooms
Laundry
- Dryer
- Washer
Outdoor Features
- Covered Patio or Porch
Utilities
- Cooling Available
- Central Heating
- Cable TV Available
Listing and Financial Details
- Assessor Parcel Number 50-3N-27-1004-0034-0000
Community Details
Overview
- Built by Pulte
- Wildlight Del Webb Subdivision
Recreation
- Community Pool
Security
- Gated Community
Map
Home Values in the Area
Average Home Value in this Area
Tax History
| Year | Tax Paid | Tax Assessment Tax Assessment Total Assessment is a certain percentage of the fair market value that is determined by local assessors to be the total taxable value of land and additions on the property. | Land | Improvement |
|---|---|---|---|---|
| 2025 | $6,166 | $339,746 | $60,000 | $279,746 |
| 2024 | $2,092 | $341,042 | $75,000 | $266,042 |
| 2023 | $2,092 | $75,000 | $75,000 | -- |
| 2022 | -- | $22,500 | $22,500 | -- |
Property History
| Date | Event | Price | List to Sale | Price per Sq Ft | Prior Sale |
|---|---|---|---|---|---|
| 01/24/2026 01/24/26 | Price Changed | $348,500 | -0.1% | $226 / Sq Ft | |
| 01/01/2026 01/01/26 | Price Changed | $349,000 | 0.0% | $226 / Sq Ft | |
| 01/01/2026 01/01/26 | For Sale | $349,000 | -5.7% | $226 / Sq Ft | |
| 12/16/2025 12/16/25 | Off Market | $370,000 | -- | -- | |
| 11/11/2025 11/11/25 | For Sale | $370,000 | -6.3% | $240 / Sq Ft | |
| 07/25/2025 07/25/25 | Sold | $395,000 | 0.0% | $256 / Sq Ft | View Prior Sale |
| 07/13/2025 07/13/25 | Pending | -- | -- | -- | |
| 06/12/2025 06/12/25 | For Sale | $395,000 | +4.2% | $256 / Sq Ft | |
| 12/25/2023 12/25/23 | Off Market | $379,000 | -- | -- | |
| 12/17/2023 12/17/23 | Off Market | $379,000 | -- | -- | |
| 08/24/2023 08/24/23 | Sold | $379,000 | -5.4% | $240 / Sq Ft | View Prior Sale |
| 07/19/2023 07/19/23 | Pending | -- | -- | -- | |
| 08/02/2022 08/02/22 | For Sale | $400,780 | -- | $253 / Sq Ft |
Purchase History
| Date | Type | Sale Price | Title Company |
|---|---|---|---|
| Warranty Deed | $395,000 | None Listed On Document | |
| Warranty Deed | $395,000 | None Listed On Document | |
| Special Warranty Deed | $379,000 | Pgp Title |
Mortgage History
| Date | Status | Loan Amount | Loan Type |
|---|---|---|---|
| Previous Owner | $284,000 | New Conventional |
Source: Amelia Island - Nassau County Association of REALTORS®
MLS Number: 114137
APN: 50-3N-27-1004-0034-0000
- 540 Jubilee Cir
- 436 Jubilee Cir
- 671 Jubilee Cir
- 676 Jubilee Cir
- 408 Del Webb Pkwy
- 442 Hawthorn Park Cir
- 220 Hawthorn Park Cir
- 390 Saw Palmetto St
- 377 Saw Palmetto St
- 693 Continuum Loop
- 729 Continuum Loop
- 493 Continuum Loop
- 336 Ecliptic
- 328 Ecliptic Loop
- 377 Muhly Grass St
- 636 Del Webb Pkwy
- 722 Cool Breeze Way
- 261 Ecliptic Loop
- 357 Muhly Grass St
- 401 Tranquil Trail Cir
- 305 Whitby Dr
- 549 Wildlight Ave
- 86380 Cartesian Pointe Dr
- 86857 Iron Rail Ct
- 86624 Shortline Cir
- 77795 Lumber Creek Blvd
- 86221 Vegas Blvd
- 77420 Cobblestone Dr
- 65849 Edgewater Dr
- 76083 Deerwood Dr
- 85008 Loretta Ln
- 76291 Longleaf Loop
- 65343 River Glen Pkwy
- 83151 St Mark Dr
- 65081 Lagoon Forest Dr
- 65053 Lagoon Forest Dr
- 85064 Patches Ln
- 75310 White Rabbit Ave
- 75717 Lily Pond Ct
- 75408 Fox Cross Ave
Ask me questions while you tour the home.
