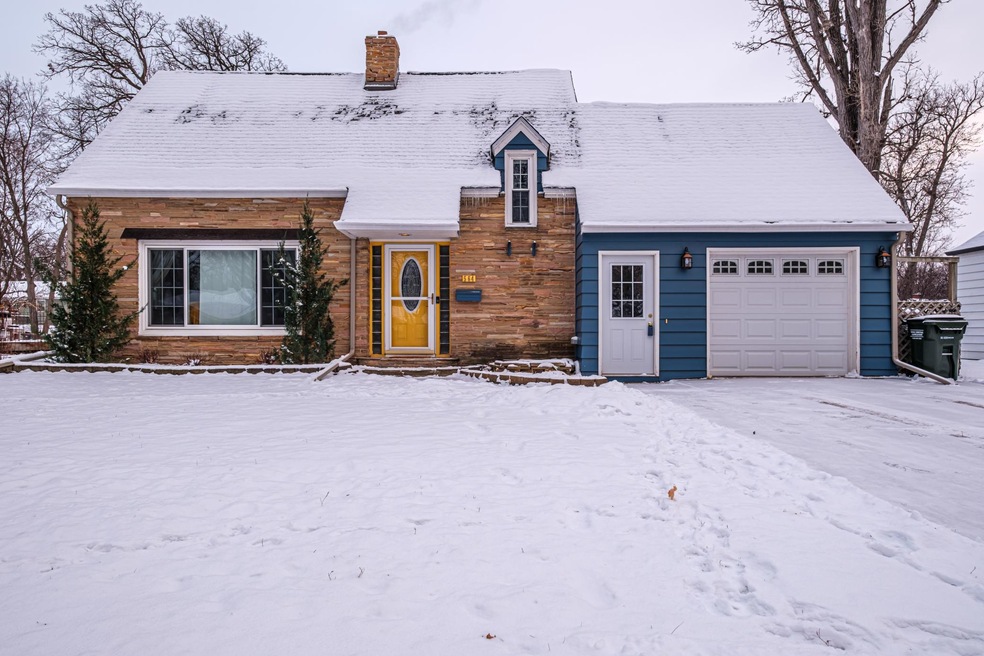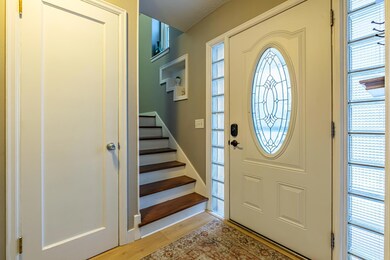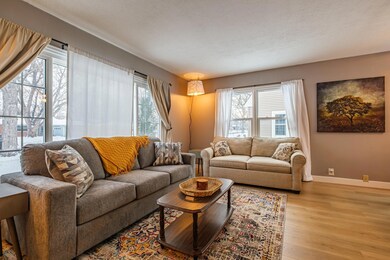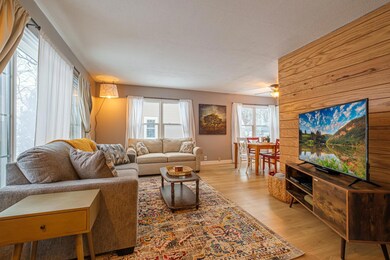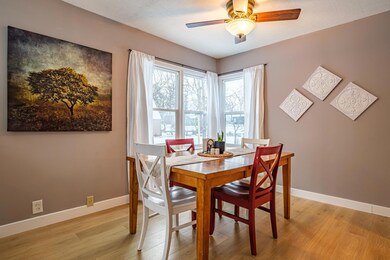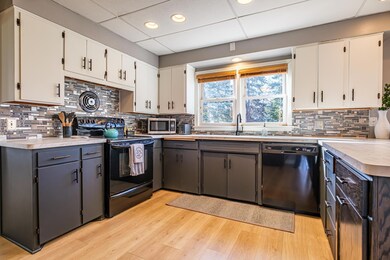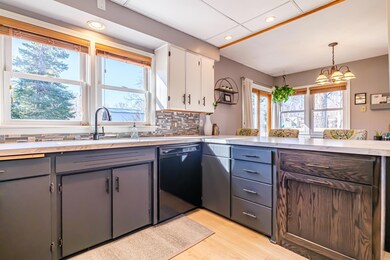
564 Juul Rd SW Hutchinson, MN 55350
Highlights
- Deck
- No HOA
- 1 Car Attached Garage
- Hutchinson Park Elementary School Rated A-
- The kitchen features windows
- Living Room
About This Home
As of February 20253 bed 2 bath home in SW Hutchinson features a spacious kitchen with new countertops, dishwasher, sink, and faucet. Home features in-floor heat, new LVT flooring throughout main floor and lower level, newer washer and dryer. Primary bedroom features double closets. Home also features a backyard deck, heated garage, and a storage shed. Basement drain-tiled by Safe Basements in 2024.
Last Agent to Sell the Property
Keller Williams Realty Integrity Northwest Listed on: 12/04/2024

Home Details
Home Type
- Single Family
Est. Annual Taxes
- $2,732
Year Built
- Built in 1948
Lot Details
- 8,712 Sq Ft Lot
- Lot Dimensions are 66x132
Parking
- 1 Car Attached Garage
- Heated Garage
- Insulated Garage
- Garage Door Opener
Home Design
- Pitched Roof
Interior Spaces
- 1.5-Story Property
- Entrance Foyer
- Family Room
- Living Room
Kitchen
- Range
- Microwave
- Dishwasher
- The kitchen features windows
Bedrooms and Bathrooms
- 3 Bedrooms
Laundry
- Dryer
- Washer
Finished Basement
- Sump Pump
- Drain
- Natural lighting in basement
Outdoor Features
- Deck
Utilities
- Baseboard Heating
- Hot Water Heating System
- Boiler Heating System
Community Details
- No Home Owners Association
Listing and Financial Details
- Assessor Parcel Number 231690330
Ownership History
Purchase Details
Purchase Details
Home Financials for this Owner
Home Financials are based on the most recent Mortgage that was taken out on this home.Purchase Details
Home Financials for this Owner
Home Financials are based on the most recent Mortgage that was taken out on this home.Similar Homes in Hutchinson, MN
Home Values in the Area
Average Home Value in this Area
Purchase History
| Date | Type | Sale Price | Title Company |
|---|---|---|---|
| Deed | $230,375 | -- | |
| Warranty Deed | $186,500 | None Available | |
| Warranty Deed | -- | Crow River Title Guaranty In |
Mortgage History
| Date | Status | Loan Amount | Loan Type |
|---|---|---|---|
| Previous Owner | $183,121 | FHA | |
| Previous Owner | $92,000 | No Value Available |
Property History
| Date | Event | Price | Change | Sq Ft Price |
|---|---|---|---|---|
| 02/13/2025 02/13/25 | Sold | $250,000 | -3.8% | $161 / Sq Ft |
| 01/18/2025 01/18/25 | Pending | -- | -- | -- |
| 01/06/2025 01/06/25 | For Sale | $260,000 | +4.0% | $168 / Sq Ft |
| 12/26/2024 12/26/24 | Off Market | $250,000 | -- | -- |
| 12/06/2024 12/06/24 | For Sale | $260,000 | -- | $168 / Sq Ft |
Tax History Compared to Growth
Tax History
| Year | Tax Paid | Tax Assessment Tax Assessment Total Assessment is a certain percentage of the fair market value that is determined by local assessors to be the total taxable value of land and additions on the property. | Land | Improvement |
|---|---|---|---|---|
| 2024 | $3,394 | $191,900 | $38,900 | $153,000 |
| 2023 | $2,732 | $206,300 | $38,900 | $167,400 |
| 2022 | $2,518 | $198,700 | $37,000 | $161,700 |
| 2021 | $2,334 | $169,100 | $32,300 | $136,800 |
| 2020 | $2,420 | $152,200 | $29,400 | $122,800 |
| 2019 | $2,190 | $153,000 | $29,400 | $123,600 |
| 2018 | $2,074 | $0 | $0 | $0 |
| 2017 | $1,928 | $0 | $0 | $0 |
| 2016 | $1,820 | $0 | $0 | $0 |
| 2015 | $1,640 | $0 | $0 | $0 |
| 2014 | -- | $0 | $0 | $0 |
Agents Affiliated with this Home
-
David Broll

Seller's Agent in 2025
David Broll
Keller Williams Realty Integrity Northwest
(320) 587-4242
91 in this area
283 Total Sales
-
Steven Broll

Seller Co-Listing Agent in 2025
Steven Broll
Keller Williams Realty Integrity Northwest
(320) 420-0737
48 in this area
133 Total Sales
-
Karissa Kosek
K
Buyer's Agent in 2025
Karissa Kosek
Edina Realty, Inc.
(320) 552-2322
16 in this area
25 Total Sales
Map
Source: NorthstarMLS
MLS Number: 6635546
APN: 23.169.0330
- 545 Grove St SW
- 639 Milwaukee Ave SW
- 540 Brown St SW
- 616 Brown St SW
- 310 & 312 4th Ave SW
- 320 E Pishney Ln SW
- 569 Glen St SW
- 725 Southview Dr SW
- 724 Harrington St SW
- 415 Fischer St SW
- 445 Franklin St SW
- 546 Main St S
- 560 Hassan St SE
- 315 Washington Ave W
- 436 Adams St SE
- 510 Monroe St SE
- 570 Monroe St SE
- 404 Kay St SW
- 205 Adams St SE
- 326 Circle Dr SW
