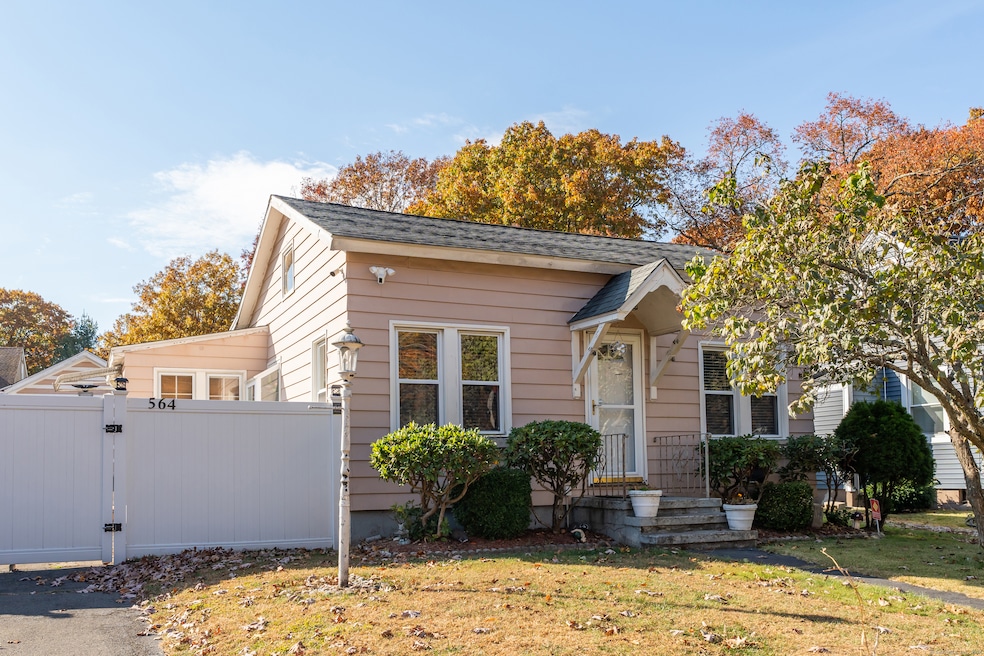
564 Laurel St East Haven, CT 06512
North End NeighborhoodHighlights
- Above Ground Pool
- Attic
- Floor Furnace
- Ranch Style House
- Ceiling Fan
About This Home
As of March 2025Welcome to 564 Laurel Street, a charming bungalow nestled in the heart of East Haven, CT. This tastefully decorated home offers a cozy and inviting atmosphere with over 1000 square feet of living space. Featuring two bedrooms and one bathroom, it provides a perfect retreat for comfortable living. Step inside to discover a welcoming living area boasting hardwood floors that seamlessly flows into a well-appointed kitchen, fully applianced - with expansive cabinetry and counter space for prepping and cooking. The full basement offers ample storage space and laundry. Outside, the .23 acre lot is a highlight, featuring a fenced yard that provides privacy and a secure space for relaxation. Enjoy leisurely afternoons on the porch or entertain in the yard, complete with an above-ground pool for those sunny days. The property also includes a detached garage and driveway for convenient parking. In addition this spacious home boasts a walk up attic for extra storage or possible expansion. Don't miss the opportunity to make it your own!
Last Agent to Sell the Property
Coldwell Banker Realty License #RES.0756627 Listed on: 10/29/2024

Home Details
Home Type
- Single Family
Est. Annual Taxes
- $3,338
Year Built
- Built in 1920
Lot Details
- 10,019 Sq Ft Lot
- Property is zoned R-2
Parking
- 2 Car Garage
Home Design
- Ranch Style House
- Concrete Foundation
- Frame Construction
- Asphalt Shingled Roof
- Aluminum Siding
Interior Spaces
- 1,034 Sq Ft Home
- Ceiling Fan
Kitchen
- Gas Range
- Range Hood
- Dishwasher
- Disposal
Bedrooms and Bathrooms
- 2 Bedrooms
- 1 Full Bathroom
Attic
- Attic Floors
- Walkup Attic
Unfinished Basement
- Basement Fills Entire Space Under The House
- Partial Basement
- Laundry in Basement
Pool
- Above Ground Pool
- Vinyl Pool
Schools
- East Haven High School
Utilities
- Floor Furnace
- Heating System Uses Natural Gas
- Cable TV Available
Listing and Financial Details
- Assessor Parcel Number 1104350
Ownership History
Purchase Details
Home Financials for this Owner
Home Financials are based on the most recent Mortgage that was taken out on this home.Purchase Details
Purchase Details
Home Financials for this Owner
Home Financials are based on the most recent Mortgage that was taken out on this home.Purchase Details
Purchase Details
Similar Homes in the area
Home Values in the Area
Average Home Value in this Area
Purchase History
| Date | Type | Sale Price | Title Company |
|---|---|---|---|
| Warranty Deed | $300,000 | None Available | |
| Warranty Deed | $300,000 | None Available | |
| Quit Claim Deed | -- | -- | |
| Quit Claim Deed | -- | -- | |
| Warranty Deed | $136,000 | -- | |
| Warranty Deed | $136,000 | -- | |
| Warranty Deed | $104,800 | -- | |
| Warranty Deed | $104,800 | -- | |
| Warranty Deed | $80,000 | -- | |
| Warranty Deed | $80,000 | -- |
Mortgage History
| Date | Status | Loan Amount | Loan Type |
|---|---|---|---|
| Open | $270,000 | Purchase Money Mortgage | |
| Closed | $270,000 | Purchase Money Mortgage | |
| Previous Owner | $127,800 | No Value Available |
Property History
| Date | Event | Price | Change | Sq Ft Price |
|---|---|---|---|---|
| 03/18/2025 03/18/25 | Sold | $300,000 | +7.2% | $290 / Sq Ft |
| 02/18/2025 02/18/25 | Pending | -- | -- | -- |
| 01/31/2025 01/31/25 | For Sale | $279,900 | -6.7% | $271 / Sq Ft |
| 11/28/2024 11/28/24 | Off Market | $300,000 | -- | -- |
| 10/29/2024 10/29/24 | For Sale | $279,900 | -- | $271 / Sq Ft |
Tax History Compared to Growth
Tax History
| Year | Tax Paid | Tax Assessment Tax Assessment Total Assessment is a certain percentage of the fair market value that is determined by local assessors to be the total taxable value of land and additions on the property. | Land | Improvement |
|---|---|---|---|---|
| 2024 | $3,338 | $99,820 | $39,550 | $60,270 |
| 2023 | $3,114 | $99,820 | $39,550 | $60,270 |
| 2022 | $3,114 | $99,820 | $39,550 | $60,270 |
| 2021 | $2,947 | $86,030 | $36,700 | $49,330 |
| 2020 | $2,947 | $86,030 | $36,700 | $49,330 |
| 2019 | $2,789 | $86,030 | $36,700 | $49,330 |
| 2018 | $2,792 | $86,030 | $36,700 | $49,330 |
| 2017 | $2,714 | $86,030 | $36,700 | $49,330 |
| 2016 | $3,320 | $105,220 | $46,280 | $58,940 |
| 2015 | $3,320 | $105,220 | $46,280 | $58,940 |
| 2014 | $3,372 | $105,220 | $46,280 | $58,940 |
Agents Affiliated with this Home
-
Amanda Popplewell-Sanson

Seller's Agent in 2025
Amanda Popplewell-Sanson
Coldwell Banker Realty
(203) 314-2813
2 in this area
119 Total Sales
-
Linda Barrett

Buyer's Agent in 2025
Linda Barrett
Seabury Hill REALTORS
(203) 214-4026
2 in this area
50 Total Sales
Map
Source: SmartMLS
MLS Number: 24056919
APN: EHAV-000320-004317-000018
- 672 Bradley St
- 232 McLay Ave
- 83 View Terrace
- 153 Grannis St
- 4 Russo Terrace
- 22 Marie St
- 226 Laurel St Unit 4
- 172 Laurel St
- 90 1st Ave
- 813 Russell St
- 121 Lexington Ave Unit 21
- 442 Lexington Ave
- 16 Hulse St
- 148 Borrmann Rd
- 825 Quinnipiac Ave
- 779 Quinnipiac Ave
- 983 N High St
- 314 Lenox St
- 111 & 111A Laurel St
- 685 Quinnipiac Ave Unit 685
