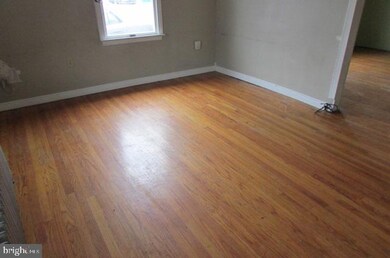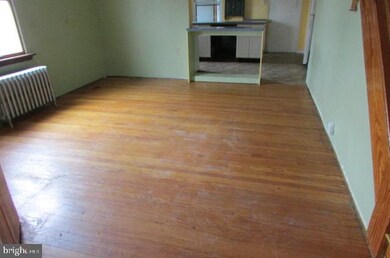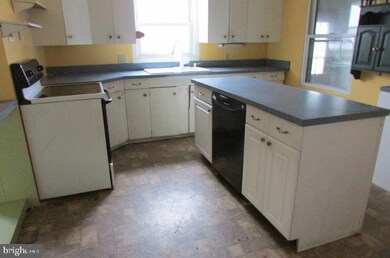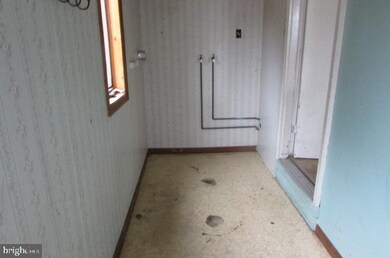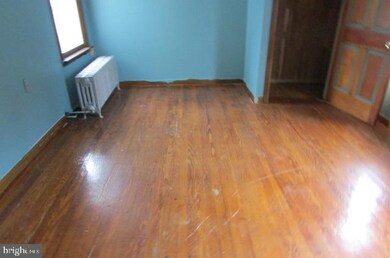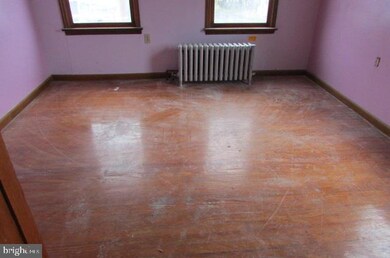
564 Main St Harrisburg, PA 17113
Estimated Value: $126,000 - $174,000
Highlights
- Traditional Architecture
- Den
- 1 Car Detached Garage
- No HOA
- Formal Dining Room
- 3-minute walk to Plesic Memorial Park
About This Home
As of November 20172.5 story, semi-detached home on corner lot with a covered front porch, fenced in back yard, and a 1 car detached garage. Open kitchen with center island. Hardwood floors. Finished 3rd floor features knotty pine and built in shelving. This is a great deal!!! Don't miss out.
Townhouse Details
Home Type
- Townhome
Year Built
- Built in 1900
Lot Details
- 3,920
Parking
- 1 Car Detached Garage
Home Design
- Semi-Detached or Twin Home
- Traditional Architecture
- Stone Foundation
- Composition Roof
- Vinyl Siding
- Stick Built Home
Interior Spaces
- 1,304 Sq Ft Home
- Property has 2.5 Levels
- Formal Dining Room
- Den
- Unfinished Basement
- Basement Fills Entire Space Under The House
- Laundry Room
Kitchen
- Eat-In Kitchen
- Electric Oven or Range
- Dishwasher
Bedrooms and Bathrooms
- 3 Bedrooms
- En-Suite Primary Bedroom
- 1 Full Bathroom
Home Security
Schools
- Central Dauphin High School
Additional Features
- Porch
- 3,920 Sq Ft Lot
- Radiator
Community Details
- No Home Owners Association
- Fire and Smoke Detector
Listing and Financial Details
- Assessor Parcel Number 63057033
Ownership History
Purchase Details
Home Financials for this Owner
Home Financials are based on the most recent Mortgage that was taken out on this home.Purchase Details
Purchase Details
Home Financials for this Owner
Home Financials are based on the most recent Mortgage that was taken out on this home.Purchase Details
Home Financials for this Owner
Home Financials are based on the most recent Mortgage that was taken out on this home.Similar Homes in Harrisburg, PA
Home Values in the Area
Average Home Value in this Area
Purchase History
| Date | Buyer | Sale Price | Title Company |
|---|---|---|---|
| Mmara Bressler Llc | $1,100,000 | -- | |
| Brandton Estates Llc | -- | None Available | |
| Mtglq Investors Lp | $1,474 | None Available | |
| Wenger Matthew S | $78,000 | -- |
Mortgage History
| Date | Status | Borrower | Loan Amount |
|---|---|---|---|
| Open | Mmara Bressler Llc | $825,000 | |
| Previous Owner | Wenger Margarita S | $32,500 | |
| Previous Owner | Wenger Matthew S | $62,400 |
Property History
| Date | Event | Price | Change | Sq Ft Price |
|---|---|---|---|---|
| 11/30/2017 11/30/17 | Sold | $35,250 | -10.8% | $27 / Sq Ft |
| 11/15/2017 11/15/17 | Pending | -- | -- | -- |
| 10/13/2017 10/13/17 | For Sale | $39,500 | -- | $30 / Sq Ft |
Tax History Compared to Growth
Tax History
| Year | Tax Paid | Tax Assessment Tax Assessment Total Assessment is a certain percentage of the fair market value that is determined by local assessors to be the total taxable value of land and additions on the property. | Land | Improvement |
|---|---|---|---|---|
| 2025 | $1,850 | $62,000 | $15,400 | $46,600 |
| 2024 | $1,757 | $62,000 | $15,400 | $46,600 |
| 2023 | $1,757 | $62,000 | $15,400 | $46,600 |
| 2022 | $1,757 | $62,000 | $15,400 | $46,600 |
| 2021 | $1,719 | $62,000 | $15,400 | $46,600 |
| 2020 | $1,701 | $62,000 | $15,400 | $46,600 |
| 2019 | $1,709 | $62,000 | $15,400 | $46,600 |
| 2018 | $1,681 | $62,000 | $15,400 | $46,600 |
| 2017 | $1,625 | $62,000 | $15,400 | $46,600 |
| 2016 | $0 | $62,000 | $15,400 | $46,600 |
| 2015 | -- | $62,000 | $15,400 | $46,600 |
| 2014 | -- | $62,000 | $15,400 | $46,600 |
Agents Affiliated with this Home
-
Andrew Saft

Seller's Agent in 2017
Andrew Saft
Keller Williams of Central PA
(717) 503-4820
156 Total Sales
-
BRENDA GARCIA

Buyer's Agent in 2017
BRENDA GARCIA
Weichert Corporate
(717) 623-7045
1 in this area
55 Total Sales
Map
Source: Bright MLS
MLS Number: 1001881339
APN: 63-057-033

