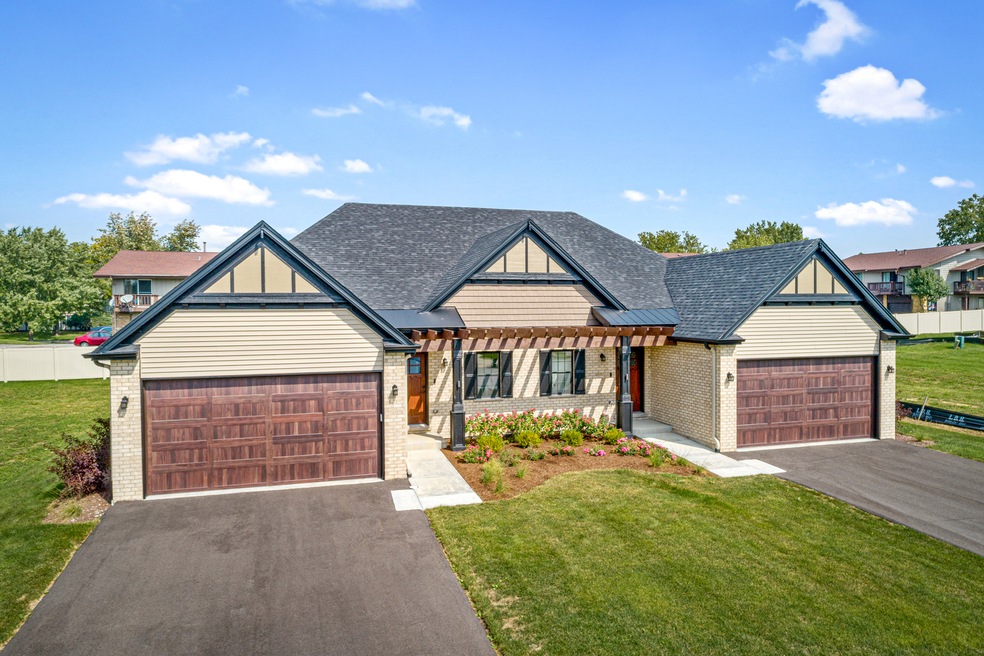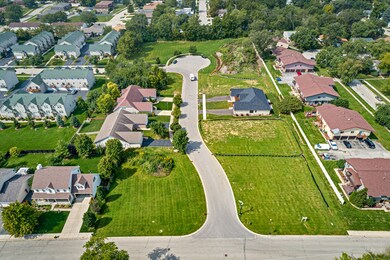
564 Mihelich Ln Lockport Township, IL 60441
South Lockport NeighborhoodEstimated Value: $333,482 - $413,000
Highlights
- Vaulted Ceiling
- Wood Flooring
- End Unit
- Lockport Township High School East Rated A
- Main Floor Bedroom
- Solid Surface Countertops
About This Home
As of December 2020SOLD BEFORE PRINT -RANCH-DUPLEX - NEW CONSTRUCTION - BEAUTIFUL PLAN!! -QUALITY CRAFTSMEN INSPIRED DESIGNS by MORA BUILDERS!- This Amazing Price includes - QUARTZ KITCHEN & BATH TOPS-STAINLESS APPLIANCES-GENEROUS KITCHEN LAYOUT w CUSTOM CABINETS- UPPERS & ISLAND- MASTER SUITE w WALK IN CLOSET & ELEGANT Master Bath-2 CAR GARAGE-HIGH EFFICIENCY FURNACE & A/C- MAIN LEVEL LAUNDRY HOOK UPS - WONDERFUL OPEN CONCEPT w CATHEDRAL CEILINGS JOINS KITCHEN-DIN-LIVING RMs TOGETHER-WELL APPOINTED AMENITIES & DECORATOR FINISHES THRU-OUT-BEAUTIFUL TILE WORK-PADDLE-FANS-LIGHT FIXTURES- RECESSED CANS- ENJOY MAINTENANCE FREE RANCH LIVING! ATTRACTIVE CURB APPEAL! ARCHITECTURAL SHINGLES -RELAX in FULLY LANDSCAPED YARD w PAVER PATIO-
Last Agent to Sell the Property
Murphy Real Estate Group License #475093489 Listed on: 09/12/2019
Townhouse Details
Home Type
- Townhome
Est. Annual Taxes
- $8,462
Year Built
- 2019
HOA Fees
- $75 per month
Parking
- Attached Garage
- Garage Transmitter
- Garage Door Opener
- Driveway
- Parking Included in Price
Home Design
- Brick Exterior Construction
- Asphalt Shingled Roof
- Vinyl Siding
Interior Spaces
- Vaulted Ceiling
- Wood Flooring
- Unfinished Basement
- Basement Fills Entire Space Under The House
Kitchen
- Breakfast Bar
- Oven or Range
- Dishwasher
- Stainless Steel Appliances
- Kitchen Island
- Solid Surface Countertops
Bedrooms and Bathrooms
- Main Floor Bedroom
- Walk-In Closet
- Primary Bathroom is a Full Bathroom
- Bathroom on Main Level
- Dual Sinks
Laundry
- Laundry on main level
- Washer and Dryer Hookup
Utilities
- Forced Air Heating and Cooling System
- Heating System Uses Gas
Additional Features
- Brick Porch or Patio
- End Unit
- Property is near a bus stop
Community Details
- Pets Allowed
Ownership History
Purchase Details
Home Financials for this Owner
Home Financials are based on the most recent Mortgage that was taken out on this home.Similar Homes in the area
Home Values in the Area
Average Home Value in this Area
Purchase History
| Date | Buyer | Sale Price | Title Company |
|---|---|---|---|
| Mary B Nolan Trust | -- | None Listed On Document |
Mortgage History
| Date | Status | Borrower | Loan Amount |
|---|---|---|---|
| Open | Mary B Nolan Trust | $112,359 |
Property History
| Date | Event | Price | Change | Sq Ft Price |
|---|---|---|---|---|
| 12/03/2020 12/03/20 | Sold | $283,812 | 0.0% | $233 / Sq Ft |
| 12/03/2020 12/03/20 | For Sale | $283,812 | -- | $233 / Sq Ft |
Tax History Compared to Growth
Tax History
| Year | Tax Paid | Tax Assessment Tax Assessment Total Assessment is a certain percentage of the fair market value that is determined by local assessors to be the total taxable value of land and additions on the property. | Land | Improvement |
|---|---|---|---|---|
| 2023 | $8,462 | $101,743 | $17,679 | $84,064 |
| 2022 | $7,906 | $96,805 | $16,821 | $79,984 |
| 2021 | $8,050 | $90,974 | $15,808 | $75,166 |
Agents Affiliated with this Home
-
Jerry Huguelet

Seller's Agent in 2020
Jerry Huguelet
Murphy Real Estate Group
(815) 861-4401
11 in this area
127 Total Sales
-
Kimberly Wirtz

Buyer's Agent in 2020
Kimberly Wirtz
Wirtz Real Estate Group Inc.
(708) 516-3050
12 in this area
1,095 Total Sales
Map
Source: Midwest Real Estate Data (MRED)
MLS Number: MRD10946479
APN: 11-04-26-209-094
- 2005 Princess Ct
- 2009 Princess Ct
- 2021 Princess Ct
- 592 E 13th St
- 17701 Auburn Ridge Dr
- 530 E Division St
- 16840 Balaton Dr
- 16812 Balaton Dr
- 31 Bruce Ct Unit B
- 223 E 20th Ct
- 1729 S Hamilton St
- 1006 S Jefferson St
- 2009 Boehme St
- 135 W 18th St
- 1310 S State St
- 200 E 11th St
- 925 Putnam Dr Unit 5J
- 17228 Fontana Ln
- 1413 Strawberry Hill Dr
- 327 Hughes Ave
- LOT 4 Miheich Ln
- LOT 7 Miheich Ln
- LOT 5 Miheich Ln
- LOT 3 Miheich Ln
- LOT 2 Miheich Ln
- LOT 6 Miheich Ln
- LOT 8 Miheich Ln
- LOT 9 Miheich Ln
- LOT 7 N Mihelich Ln
- LOT 3 N Mihelich Ln
- LOT 2 N Mihelich Ln
- LOT 6 N Mihelich Ln
- LOT 4 N Mihelich Ln
- LOT 8 N Mihelich Ln
- LOT 5 N Mihelich Ln
- 566 Mihelich Ln
- 564 Mihelich Ln
- 0 Mihelich Ln
- 562 Mihelich Ln
- 559 Mihelich Ln

