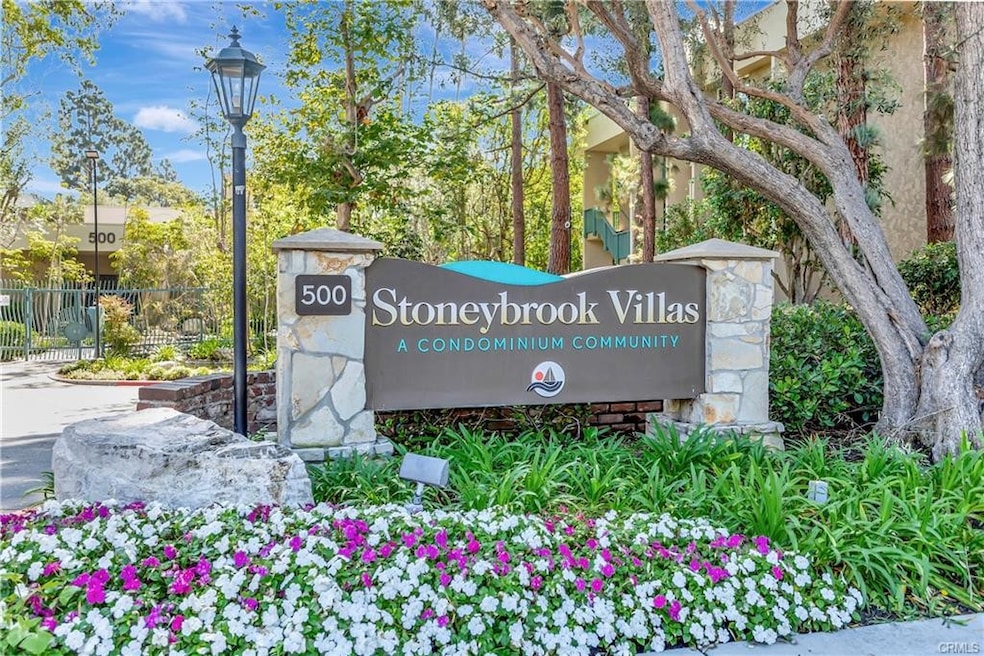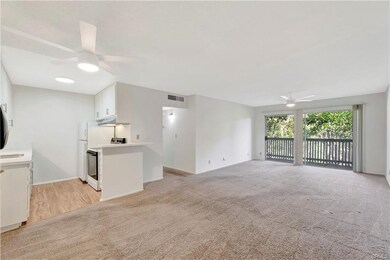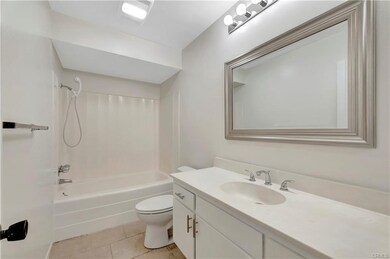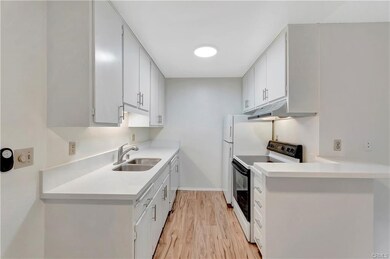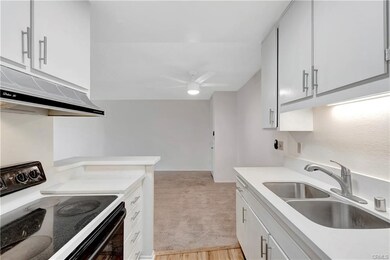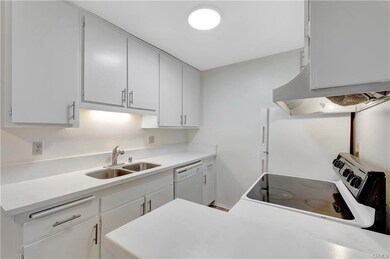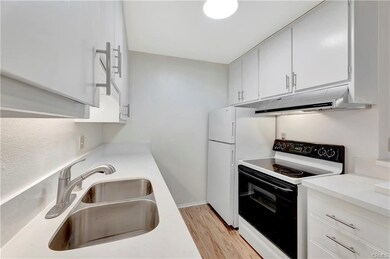564 N Bellflower Blvd Unit 316 Long Beach, CA 90814
Naples NeighborhoodHighlights
- Spa
- 12.85 Acre Lot
- Property is near a clubhouse
- Lowell Elementary School Rated A-
- Open Floorplan
- Quartz Countertops
About This Home
Welcome to coastal living at its finest in the highly desirable Stoney Brook Villas community of Long Beach. This beautifully maintained 1-bedroom, 1-bath condo offers a bright, open floor plan with a spacious living area that seamlessly connects to an oversized private balcony—perfect for morning coffee, outdoor dining, or relaxing with serene greenbelt views. The updated kitchen features generous cabinet space and a breakfast bar that opens to the dining area, creating an ideal space for entertaining. The bedroom is generously sized with ample closet space, while the bathroom offers a functional layout with ample storage. Additional perks include central heating and air, assigned parking, and convenient elevator access.
Stoney Brook Villas is known for its resort-style amenities: two sparkling pools and hot tubs, tennis courts, fitness center, clubhouse, billiard room, BBQ areas, and lush landscaped grounds with multiple water features. Situated just minutes from Belmont Shore, CSULB, shopping, dining, and the beach, this home offers the perfect blend of comfort, convenience, and coastal charm.
Listing Agent
Partners Real Estate Group Brokerage Phone: 714-931-7378 License #02013657 Listed on: 11/17/2025
Condo Details
Home Type
- Condominium
Est. Annual Taxes
- $2,302
Year Built
- Built in 1970
Lot Details
- Two or More Common Walls
Parking
- 1 Car Garage
Home Design
- Entry on the 3rd floor
Interior Spaces
- 693 Sq Ft Home
- 1-Story Property
- Open Floorplan
- Ceiling Fan
- Laundry Room
Kitchen
- Electric Oven
- Electric Range
- Dishwasher
- Quartz Countertops
- Disposal
Flooring
- Carpet
- Laminate
- Tile
Bedrooms and Bathrooms
- 1 Main Level Bedroom
- 1 Full Bathroom
- Bathtub with Shower
Outdoor Features
- Spa
- Living Room Balcony
Location
- Property is near a clubhouse
- Suburban Location
Utilities
- Central Heating and Cooling System
- Private Sewer
Listing and Financial Details
- Security Deposit $2,200
- Rent includes association dues, gardener, pool, sewer, trash collection, water
- 12-Month Minimum Lease Term
- Available 11/17/25
- Tax Lot 1
- Tax Tract Number 34728
- Assessor Parcel Number 7246022227
Community Details
Overview
- Property has a Home Owners Association
- 470 Units
- Stoney Brook Villas Subdivision
Amenities
- Laundry Facilities
Recreation
- Community Pool
- Community Spa
Map
Source: California Regional Multiple Listing Service (CRMLS)
MLS Number: PW25261676
APN: 7246-022-227
- 436 N Bellflower Blvd Unit 206
- 436 N Bellflower Blvd Unit 302
- 564 N Bellflower Blvd Unit 218
- 412 N Bellflower Blvd Unit 122
- 412 N Bellflower Blvd Unit 220
- 576 N Bellflower Blvd Unit 209
- 564 N Bellflower Blvd Unit 203
- 6000 Bixby Village Dr Unit 15
- 6004 Bixby Village Dr Unit 21
- 5720 Madrid Ln
- 367 Ultimo Ave
- 309 Flint Ave
- 314 Ultimo Ave
- 5585 E Pacific Coast Hwy Unit 361
- 5585 E Pacific Coast Hwy
- 5585 E Pacific Coast Hwy Unit 342
- 5585 E Pacific Coast Hwy Unit 340
- 5585 E Pacific Coast Hwy Unit 161
- 5585 E Pacific Coast Hwy Unit 132
- 5585 E Pacific Coast Hwy Unit 144
- 576 N Bellflower Blvd Unit Stoneybrook
- 436 N Bellflower Blvd Unit 218
- 436 N Bellflower Blvd Unit 118
- 5926 Bixby Village Dr
- 5980 Bixby Village Dr
- 5585 E Pacific Coast Hwy Unit 152
- 5585 E Pacific Coast Hwy Unit 150
- 5525 E Pacific Coast Hwy
- 6225 Napoli Ct
- 800 Santiago Ave
- 5393 E Appian Way
- 6314 Marina Pacifica Dr S Unit KEY 16
- 8124 Marina Pacifica Dr N Unit Marina Retreat inc. utl.
- 9125 Marina Pacifica Dr N
- 5279 E the Toledo-Apt 5
- 5279 E
- 1025 Palo Verde Ave
- 958 Palo Verde Ave
- 9116 Marina Pacifica Dr N
- 5435 E Sorrento Dr
