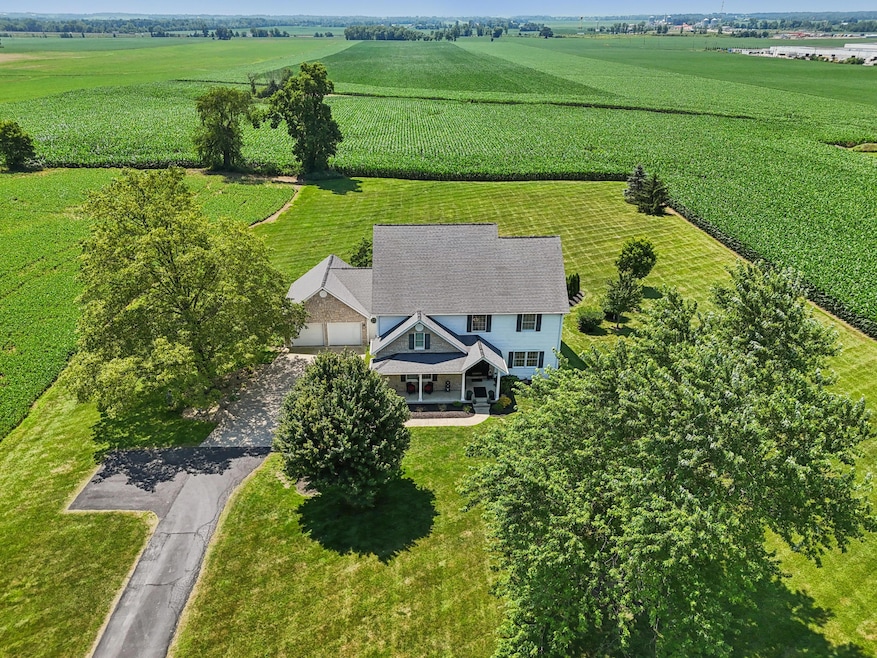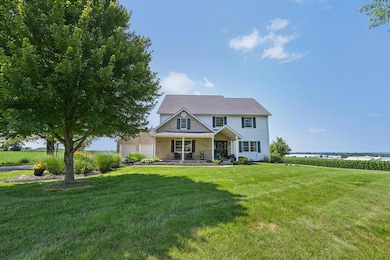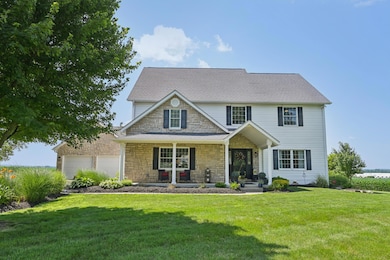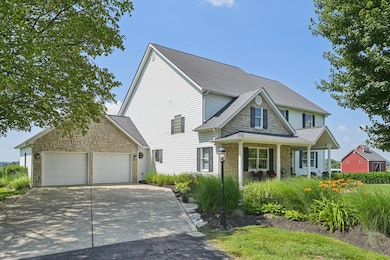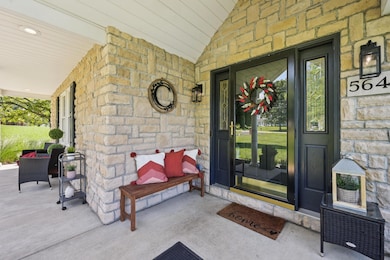
564 National Rd SE Hebron, OH 43025
Union NeighborhoodEstimated payment $4,080/month
Highlights
- Hot Property
- Craftsman Architecture
- Multiple Fireplaces
- 2.78 Acre Lot
- Deck
- Whirlpool Bathtub
About This Home
Country Living at Its Finest & Incredibly Priced!
Valued at $800K in many areas, with an RVM of $741K—#InstantEquity
Enjoy nearly 4,200 sq ft in this custom 4 BR, 4.5 BA 2-story home with a 2-car attached garage and separate 1-car lawn/golf cart garage, all on 2.78 beautiful country acres. Traditional yet open layout with oversized rooms and a rare his-and-her office setup—perfect for remote work.
A grand 2-story foyer leads to a formal dining room, large country kitchen with oak cabinets, solid surface counters, stainless appliances, and a breakfast dinette. The spacious family room features a floor-to-ceiling stone fireplace, and the laundry room is a must-see.
Upstairs includes 4 bedrooms—two share a Jack-and-Jill bath. Another is a full suite over the garage with sitting area and bath. The grand primary suite boasts a soaking tub, separate shower, double vanities, and a walk-in closet with built-ins.
The finished lower level adds nearly 1,000 sq ft with a rec room, 2nd floor-to-ceiling fireplace, floating shelves, a near-complete 2nd kitchen (no range), and a cozy sitting area.
Interior upgrades include LVP & hardwood flooring, six-panel white doors, and crown molding. Exterior features a huge deck, paver patio, firepit, and professional landscaping—ideal for enjoying sunrise and sunset views.
Quick access to I-70 makes commuting to Columbus, Buckeye Lake, or Zanesville a breeze. Lot lines extend into the cornfield on the south and east sides (see plat map, picture #103).
Agents: See ATA remarks and offer instructions doc.
Open House Schedule
-
Sunday, July 20, 20251:00 to 3:00 pm7/20/2025 1:00:00 PM +00:007/20/2025 3:00:00 PM +00:00Add to Calendar
Home Details
Home Type
- Single Family
Est. Annual Taxes
- $5,762
Year Built
- Built in 2003
Lot Details
- 2.78 Acre Lot
Parking
- 3 Car Attached Garage
- Heated Garage
Home Design
- Craftsman Architecture
- Block Foundation
- Vinyl Siding
- Stone Exterior Construction
Interior Spaces
- 4,182 Sq Ft Home
- 2-Story Property
- Multiple Fireplaces
- Gas Log Fireplace
- Insulated Windows
- Family Room
- Basement
- Recreation or Family Area in Basement
Kitchen
- Electric Range
- Microwave
- Dishwasher
Flooring
- Carpet
- Laminate
Bedrooms and Bathrooms
- 4 Bedrooms
- Whirlpool Bathtub
- Garden Bath
Laundry
- Laundry on main level
- Electric Dryer Hookup
Outdoor Features
- Deck
- Patio
Utilities
- Forced Air Heating and Cooling System
- Heating System Uses Gas
- Water Filtration System
- Well
- Gas Water Heater
- Private Sewer
Listing and Financial Details
- Assessor Parcel Number 073-334410-00.000
Map
Home Values in the Area
Average Home Value in this Area
Tax History
| Year | Tax Paid | Tax Assessment Tax Assessment Total Assessment is a certain percentage of the fair market value that is determined by local assessors to be the total taxable value of land and additions on the property. | Land | Improvement |
|---|---|---|---|---|
| 2024 | $9,709 | $142,420 | $31,640 | $110,780 |
| 2023 | $5,782 | $142,420 | $31,640 | $110,780 |
| 2022 | $4,404 | $102,070 | $19,360 | $82,710 |
| 2021 | $4,536 | $102,070 | $19,360 | $82,710 |
| 2020 | $4,698 | $102,070 | $19,360 | $82,710 |
| 2019 | $3,844 | $78,680 | $15,050 | $63,630 |
| 2018 | $3,885 | $0 | $0 | $0 |
| 2017 | $3,875 | $0 | $0 | $0 |
| 2016 | $3,929 | $0 | $0 | $0 |
| 2015 | $3,894 | $0 | $0 | $0 |
| 2014 | $5,817 | $0 | $0 | $0 |
| 2013 | $4,113 | $0 | $0 | $0 |
Property History
| Date | Event | Price | Change | Sq Ft Price |
|---|---|---|---|---|
| 07/05/2025 07/05/25 | For Sale | $649,999 | -- | $155 / Sq Ft |
Purchase History
| Date | Type | Sale Price | Title Company |
|---|---|---|---|
| Interfamily Deed Transfer | -- | None Available | |
| Warranty Deed | -- | None Available | |
| Warranty Deed | $62,000 | None Available | |
| Deed | $72,000 | -- |
Mortgage History
| Date | Status | Loan Amount | Loan Type |
|---|---|---|---|
| Previous Owner | $95,000 | Stand Alone Second | |
| Previous Owner | $201,400 | New Conventional | |
| Previous Owner | $30,000 | Credit Line Revolving | |
| Previous Owner | $69,800 | New Conventional |
About the Listing Agent

I believe representing a client's BEST interests is my responsibility 100% of the time! Therefore, I do! Don Shaffer & The Shaffer Team are Experienced, Professional & Successful! My specialties are as follows; Buyer's Agents, Listing Agents & Relocation Services! I love the Central Ohio area! Licensed for nearly 29 years. I have SOLD over $750,000,000 in real estate and closed 6000+ transactions Ranking me as 1 of Central Ohio's Top Realtors! 100's of 5-Star Reviews!
No one will work
Don's Other Listings
Source: Columbus and Central Ohio Regional MLS
MLS Number: 225024663
APN: 073-334410-00.000
- 201 Christopher Ct
- 110 Cumberland Meadows Cir
- 108 Cumberland Meadows Cir
- 0 Warden St
- 614 Newport Ln
- 332 Waters Edge
- 118 Maple St
- 153 S High St
- 104 Sunset Dr
- 1180 Lake Forest Dr
- 3321 Butternut Ln
- 575 E Main St
- 1167 Lake Forest Dr
- 121 Greenbriar Ln W
- 6651 Lancaster Rd
- 0 Arrowhead Dr
- 6605 Lancaster Rd
- 3483 N Bank Rd
- 3497 Sellers Dr NE
- 13474 W Bank Dr NE
- 603-604 N 6th St
- 3365 Lakeside Rd NE
- 24 Scioto Dr Unit f
- 4 Snug Harbor Island
- 2010 W Main St
- 160 Whittington Place
- 573 Irving Wick Dr E Unit g
- 79 Weston
- 95 S Westmoor Ave
- 1706 Lakeview Dr
- 1614 Crystal Ct
- 1200 Hollar Ln
- 1145 Cunningham Ave
- 100 Catalina Ln
- 180 Shaleridge Dr
- 233 Purple Finch Loop
- 273 Union St
- 55 N 24th St
- 327 Union St
- 124 Coors Blvd
