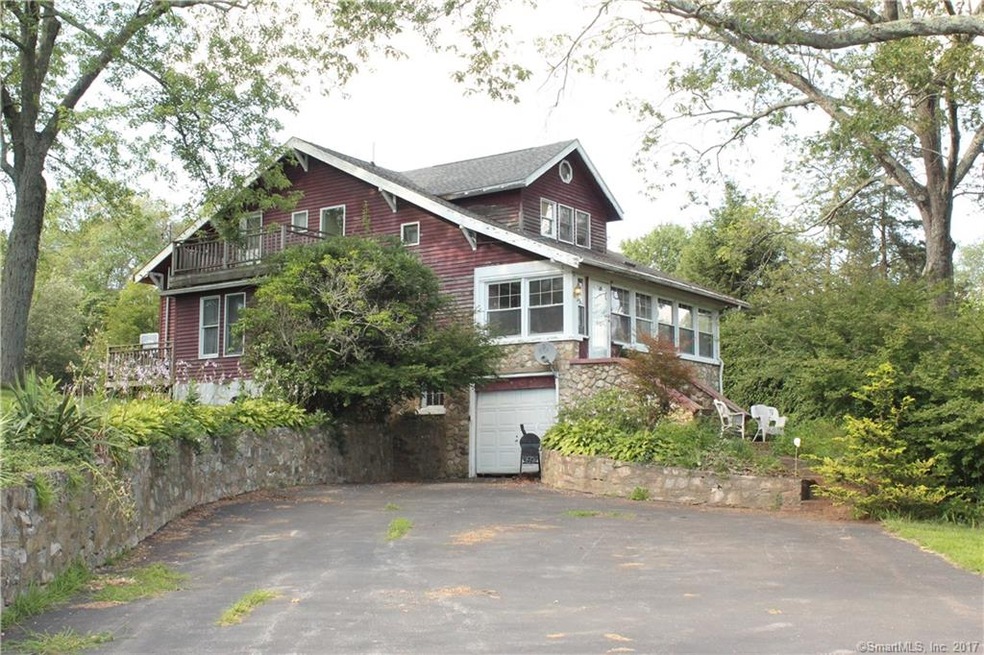
Estimated Value: $295,000 - $409,000
Highlights
- Deck
- Attic
- Lot Has A Rolling Slope
- Salem Elementary School Rated A-
- No HOA
- Wood Siding
About This Home
As of November 2017Gardner Lake public access about 500 feet from this property. This home features David Heckt kitchen with breakfast nook, no oven, some hardwood floors, some vaulted ceilings, fireplace in living room (cleaned about 4 years ago), New well pump 36ft. and well 65ft., gentran generator hookup, new bathroom on second floor, 100 amp circuit breakers, roof 7 years old, 2 driveways one on route 82 and a circular one on Lake View Avenue, wood stove stays, propane heater stays, refrigerator, washer, dryer also stay. This home is being sold in as is condition, the seller will make no repairs. With a little TLC this home is a gem. Amazing charm and personality.
Last Agent to Sell the Property
Garden Realty License #RES.0178855 Listed on: 08/01/2017
Last Buyer's Agent
Shadia Goldstein
William Raveis Real Estate License #RES.0800393
Home Details
Home Type
- Single Family
Est. Annual Taxes
- $4,260
Year Built
- Built in 1930
Lot Details
- 1.12 Acre Lot
- Lot Has A Rolling Slope
- Property is zoned RU-A
Home Design
- Stone Foundation
- Frame Construction
- Asphalt Shingled Roof
- Wood Siding
Interior Spaces
- 1,590 Sq Ft Home
- Self Contained Fireplace Unit Or Insert
- Basement Fills Entire Space Under The House
- Electric Cooktop
- Attic
Bedrooms and Bathrooms
- 4 Bedrooms
Laundry
- Electric Dryer
- Washer
Parking
- 1 Car Garage
- Basement Garage
- Tuck Under Garage
- Parking Deck
- Dirt Driveway
Outdoor Features
- Deck
Schools
- Salem Elementary School
Utilities
- Heating System Uses Oil
- Heating System Uses Wood
- Bottled Gas Heating
- Private Company Owned Well
- Electric Water Heater
- Fuel Tank Located in Basement
Community Details
- No Home Owners Association
Ownership History
Purchase Details
Home Financials for this Owner
Home Financials are based on the most recent Mortgage that was taken out on this home.Purchase Details
Home Financials for this Owner
Home Financials are based on the most recent Mortgage that was taken out on this home.Similar Homes in Salem, CT
Home Values in the Area
Average Home Value in this Area
Purchase History
| Date | Buyer | Sale Price | Title Company |
|---|---|---|---|
| Tancredi Tancredi-Felciano J | $135,000 | -- | |
| Tancredi Tancredi-Felciano J | $135,000 | -- | |
| Stanavage Daniel W | $105,000 | -- | |
| Stanavage Daniel W | $105,000 | -- |
Mortgage History
| Date | Status | Borrower | Loan Amount |
|---|---|---|---|
| Previous Owner | Walworth Douglas | $101,250 | |
| Previous Owner | Walworth Douglas | $50,000 | |
| Previous Owner | Walworth Douglas | $92,400 |
Property History
| Date | Event | Price | Change | Sq Ft Price |
|---|---|---|---|---|
| 11/21/2017 11/21/17 | Sold | $135,000 | -10.0% | $85 / Sq Ft |
| 10/18/2017 10/18/17 | Pending | -- | -- | -- |
| 10/02/2017 10/02/17 | Price Changed | $149,999 | -6.2% | $94 / Sq Ft |
| 08/01/2017 08/01/17 | For Sale | $159,900 | -- | $101 / Sq Ft |
Tax History Compared to Growth
Tax History
| Year | Tax Paid | Tax Assessment Tax Assessment Total Assessment is a certain percentage of the fair market value that is determined by local assessors to be the total taxable value of land and additions on the property. | Land | Improvement |
|---|---|---|---|---|
| 2024 | $3,692 | $126,000 | $40,500 | $85,500 |
| 2023 | $3,629 | $126,000 | $40,500 | $85,500 |
| 2022 | $3,629 | $126,000 | $40,500 | $85,500 |
| 2021 | $4,186 | $130,000 | $38,600 | $91,400 |
| 2020 | $4,186 | $130,000 | $38,600 | $91,400 |
| 2019 | $4,173 | $129,600 | $38,600 | $91,000 |
| 2018 | $4,173 | $129,600 | $38,600 | $91,000 |
| 2017 | $4,260 | $132,300 | $38,600 | $93,700 |
| 2016 | $3,741 | $118,000 | $38,600 | $79,400 |
| 2015 | $3,741 | $118,000 | $38,600 | $79,400 |
| 2014 | $3,670 | $118,000 | $38,600 | $79,400 |
Agents Affiliated with this Home
-
Betty Dessert
B
Seller's Agent in 2017
Betty Dessert
Garden Realty
(860) 848-7514
28 Total Sales
-

Buyer's Agent in 2017
Shadia Goldstein
William Raveis Real Estate
Map
Source: SmartMLS
MLS Number: 170001305
APN: SALE-000021-000083-000002
- 52 Lake View Ave
- 419 Norwich Rd
- 170 Doyle Rd
- 8 Eddy Ct
- 36 Cedar Rd
- 53 Lake Dr
- 306 Old Colchester Rd Unit 79
- 306 Old Colchester Rd Unit 198
- 343 Old Colchester Rd Unit R
- 33A Laurel Point Dr
- 44 Laurel Point Dr
- 469 Forsyth Rd
- 33B Laurel Point Dr
- 18 Doyle Rd
- 30 Cottage Rd
- 1398 Old Colchester Rd
- 13 Harris Rd
- 34 Gardner Lake Heights
- 1409 Old Colchester Rd
- 0 South Rd
- 564 Norwich Rd
- 3 Lake View Ave
- 576 Norwich Rd
- 15 Lake View Ave
- 3 Old Colchester Rd
- 21 Lake View Ave
- 48 Lake View Ave
- 14 Lake View Ave
- 99 Lake View Ave
- 550 Norwich Rd
- 100 Old Colchester Rd
- 20 Lake View Ave
- 588 Norwich Rd
- 24 Lake View Ave
- 587 Norwich Rd
- 106 Old Colchester Rd
- 33 Lake View Ave
- 30 Lake View Ave
- 10 Old Colchester Rd
- 540 Norwich Rd
