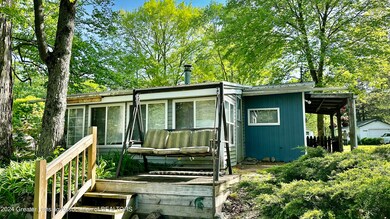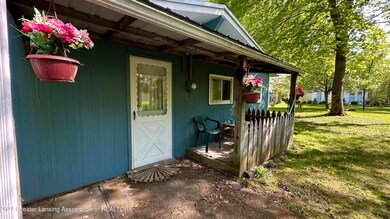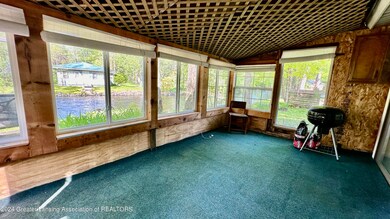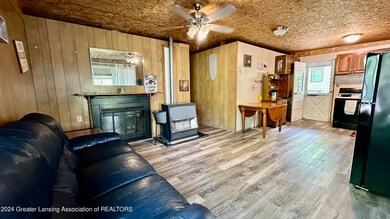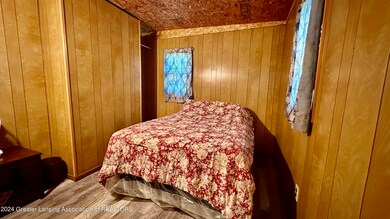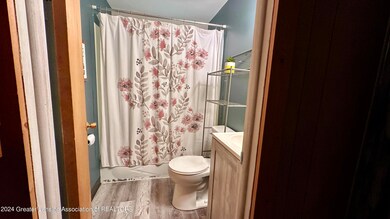
564 Partridge Run Barryton, MI 49305
Highlights
- Waterfront
- 1-Story Property
- Dining Room
- Living Room
- Fire Pit
- Heating System Uses Propane
About This Home
As of June 2024Nestled among towering trees on the banks of the serene Chippewa River, this picturesque cottage is a haven of tranquility and charm. With its inviting three-season room offering panoramic views of the river's gentle flow, two cozy fireplaces for chilly nights, and two snug bedrooms for peaceful slumber, it's the epitome of comfort and relaxation. Inside, the cottage is adorned with rustic accents and warm hues, creating a cozy atmosphere that invites you to unwind and escape the stresses of everyday life. The well-equipped kitchen makes meal preparation a delight, while the riverside setting beckons you to spend your days kayaking along the water, fishing for trout, or simply lounging in the sun. Surrounded by nature's beauty, with the soothing sound of water lulling you into a state of blissful relaxation, this enchanting retreat is the perfect destination for those seeking a getaway that combines peaceful seclusion with outdoor adventure. Whether you're looking for a romantic weekend escape or a fun-filled vacation, this charming cottage promises memories that will last a lifetime.
Last Agent to Sell the Property
EXIT Realty Home Partners License #6501393858 Listed on: 05/17/2024

Home Details
Home Type
- Single Family
Est. Annual Taxes
- $1,079
Year Built
- Built in 1960
Lot Details
- 8,712 Sq Ft Lot
- Waterfront
- Front Yard
Parking
- Gravel Driveway
Home Design
- Shingle Roof
- Hardboard
Interior Spaces
- 620 Sq Ft Home
- 1-Story Property
- Living Room
- Dining Room
- Built-In Electric Range
Bedrooms and Bathrooms
- 2 Bedrooms
- 1 Full Bathroom
Outdoor Features
- Fire Pit
Utilities
- No Cooling
- Heating System Uses Propane
- Heating System Uses Wood
- Well
- Septic Tank
Ownership History
Purchase Details
Home Financials for this Owner
Home Financials are based on the most recent Mortgage that was taken out on this home.Purchase Details
Home Financials for this Owner
Home Financials are based on the most recent Mortgage that was taken out on this home.Purchase Details
Similar Home in Barryton, MI
Home Values in the Area
Average Home Value in this Area
Purchase History
| Date | Type | Sale Price | Title Company |
|---|---|---|---|
| Warranty Deed | $66,000 | Mt Pleasant Abstract & Title | |
| Warranty Deed | $44,700 | None Available | |
| Interfamily Deed Transfer | -- | None Available |
Property History
| Date | Event | Price | Change | Sq Ft Price |
|---|---|---|---|---|
| 06/10/2024 06/10/24 | Sold | $66,000 | +1.5% | $106 / Sq Ft |
| 05/20/2024 05/20/24 | Pending | -- | -- | -- |
| 05/17/2024 05/17/24 | For Sale | $65,000 | +45.4% | $105 / Sq Ft |
| 06/11/2021 06/11/21 | Sold | $44,700 | -18.7% | $72 / Sq Ft |
| 05/28/2021 05/28/21 | Pending | -- | -- | -- |
| 05/24/2021 05/24/21 | For Sale | $55,000 | -- | $89 / Sq Ft |
Tax History Compared to Growth
Tax History
| Year | Tax Paid | Tax Assessment Tax Assessment Total Assessment is a certain percentage of the fair market value that is determined by local assessors to be the total taxable value of land and additions on the property. | Land | Improvement |
|---|---|---|---|---|
| 2024 | -- | $37,500 | $0 | $0 |
| 2023 | -- | $30,200 | $0 | $0 |
| 2022 | $0 | $22,400 | $0 | $0 |
| 2021 | -- | $13,500 | $0 | $0 |
| 2020 | -- | -- | $0 | $0 |
| 2019 | -- | -- | $0 | $0 |
| 2018 | -- | -- | $0 | $0 |
| 2017 | -- | -- | $0 | $0 |
| 2016 | -- | -- | $0 | $0 |
| 2014 | -- | -- | $0 | $0 |
| 2013 | -- | -- | $0 | $0 |
Agents Affiliated with this Home
-
Nicole Reimer

Seller's Agent in 2024
Nicole Reimer
EXIT Realty Home Partners
(517) 927-3701
72 Total Sales
Map
Source: Greater Lansing Association of Realtors®
MLS Number: 280703
APN: 5404-038-047-000
- 18874 Oxbow Dr
- 18862 Oxbow Dr
- 1862 19 Mile Rd
- 3250 17 Mile Rd
- 175 S Hudnut St
- 145 S Hudnut St
- 18593 30th Ave
- 20213 30th Ave
- 17931 30th Ave
- 321 N Norman St
- 260 N Perry St
- 430 N Perry St
- 21794 30th Ave
- 16649 45th Ave
- 20645 45th Ave
- 4784 1st St
- 16436 45th Ave
- 7956 Manitonka Ln Unit 247
- 7963 Ojibwa Dr
- 19 Mile Rd

