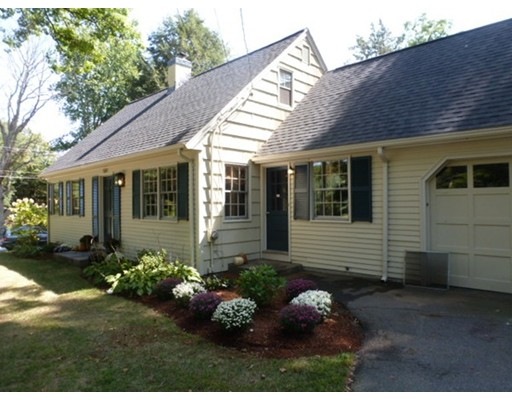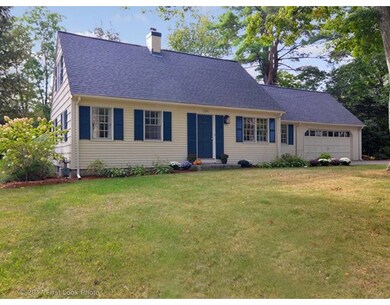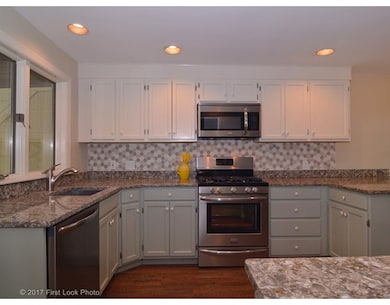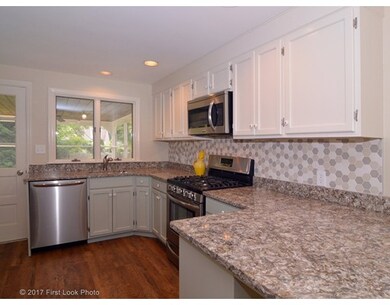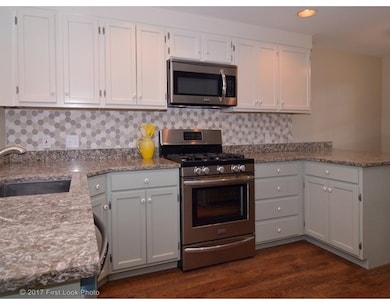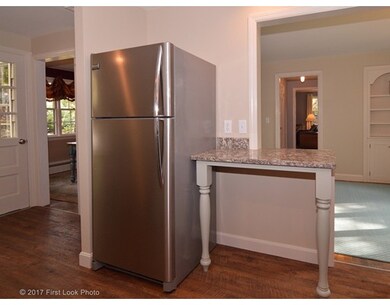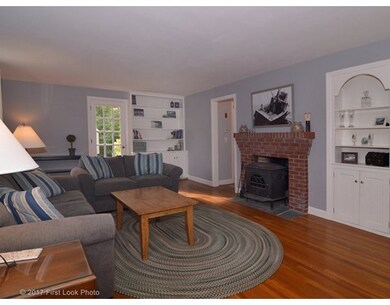
564 Pike Ave Attleboro, MA 02703
About This Home
As of November 2017So much attention to detail and care in this Classic New England Cape.The renovated kitchen is now a cooks dream with Quartz Counters, SS Appliances & Easy Care Flooring...all adding terrific functionality to this focal point. Adjacent to this is a den, office , play room... you decide. Sure to be a crowd pleaser is the Front To Back Living Room with Custom Built-Ins, Hard Wood Flooring, & Wood Stove. Formal Occasions are welcomed in the quaint Dining Room with Hardwoods, Corner Hutch & Chair Rail. The upper level has 3 bedrooms.. all.with hardwood flooring and are attentively decorated. The bathrooms have quality upgrades & flooring. Additional note worthy improvements are the roof, heating, septic & exterior paint. This house truly says " COME IN "...and you will be glad you did.
Home Details
Home Type
- Single Family
Est. Annual Taxes
- $5,558
Year Built
- 1958
Utilities
- Private Sewer
Ownership History
Purchase Details
Home Financials for this Owner
Home Financials are based on the most recent Mortgage that was taken out on this home.Purchase Details
Home Financials for this Owner
Home Financials are based on the most recent Mortgage that was taken out on this home.Similar Homes in the area
Home Values in the Area
Average Home Value in this Area
Purchase History
| Date | Type | Sale Price | Title Company |
|---|---|---|---|
| Not Resolvable | $353,500 | -- | |
| Not Resolvable | $241,000 | -- | |
| Not Resolvable | $241,000 | -- |
Mortgage History
| Date | Status | Loan Amount | Loan Type |
|---|---|---|---|
| Open | $50,000 | Stand Alone Refi Refinance Of Original Loan | |
| Open | $308,000 | Stand Alone Refi Refinance Of Original Loan | |
| Closed | $318,150 | New Conventional | |
| Previous Owner | $192,800 | New Conventional | |
| Previous Owner | $12,000 | No Value Available |
Property History
| Date | Event | Price | Change | Sq Ft Price |
|---|---|---|---|---|
| 06/05/2025 06/05/25 | For Sale | $569,900 | +61.2% | $271 / Sq Ft |
| 11/03/2017 11/03/17 | Sold | $353,500 | -1.8% | $226 / Sq Ft |
| 10/05/2017 10/05/17 | Pending | -- | -- | -- |
| 09/14/2017 09/14/17 | For Sale | $359,900 | +49.3% | $230 / Sq Ft |
| 05/24/2013 05/24/13 | Sold | $241,000 | +15.3% | $154 / Sq Ft |
| 05/02/2013 05/02/13 | Pending | -- | -- | -- |
| 03/19/2013 03/19/13 | For Sale | $209,000 | -- | $133 / Sq Ft |
Tax History Compared to Growth
Tax History
| Year | Tax Paid | Tax Assessment Tax Assessment Total Assessment is a certain percentage of the fair market value that is determined by local assessors to be the total taxable value of land and additions on the property. | Land | Improvement |
|---|---|---|---|---|
| 2025 | $5,558 | $442,900 | $145,800 | $297,100 |
| 2024 | $5,376 | $422,300 | $145,800 | $276,500 |
| 2023 | $5,024 | $367,000 | $132,600 | $234,400 |
| 2022 | $4,747 | $328,500 | $126,400 | $202,100 |
| 2021 | $0 | $306,100 | $121,600 | $184,500 |
| 2020 | $4,327 | $297,200 | $118,000 | $179,200 |
| 2019 | $4,077 | $287,900 | $115,800 | $172,100 |
| 2018 | $3,806 | $256,800 | $112,400 | $144,400 |
| 2017 | $0 | $247,000 | $112,400 | $134,600 |
| 2016 | $3,496 | $235,900 | $110,200 | $125,700 |
| 2015 | $3,317 | $225,500 | $110,200 | $115,300 |
| 2014 | $3,236 | $217,900 | $105,000 | $112,900 |
Agents Affiliated with this Home
-
Timothy Bartucca

Seller's Agent in 2025
Timothy Bartucca
Berkshire Hathaway HomeServices Evolution Properties
(508) 207-0747
59 Total Sales
-
Pat Gazzola

Seller's Agent in 2017
Pat Gazzola
(774) 219-1401
31 Total Sales
-
Ryan antrop

Buyer's Agent in 2017
Ryan antrop
Residential Properties Ltd
(401) 480-4564
8 Total Sales
-
Cheryl Walsh

Seller's Agent in 2013
Cheryl Walsh
C. Walsh Realty, Inc.
(508) 695-3500
121 Total Sales
-

Buyer's Agent in 2013
Sheila Koback
(508) 942-9492
6 Total Sales
Map
Source: MLS Property Information Network (MLS PIN)
MLS Number: 72229138
APN: ATTL-000121-000000-000006
- 622 Pike Ave
- 0 Orchard Ln Unit 73216095
- 19 Cherry Tree Ln
- 10 Codding Rd
- 20 Williamsburg Ln
- 0 Park St
- 181 Thayer Farm Rd
- 70 Steere St
- 933 Pleasant St
- 0 Coleman Ave
- 40 George St
- 44 Prospect Ave
- 21 Prospect Ave
- 198 Dexter St
- 3 Wilmarth St
- 103 Slater St
- 1390 Park St
- 94 Brownell St
- 110 Harvey St
- 25-27 Sturdy St
