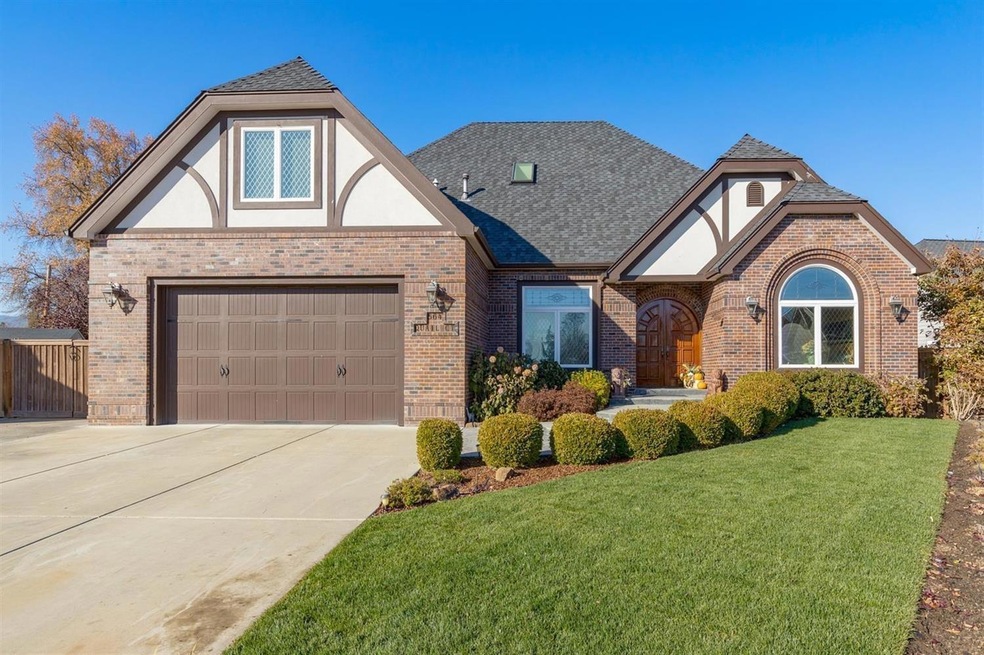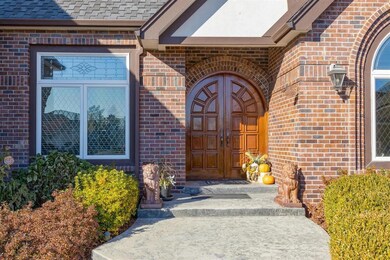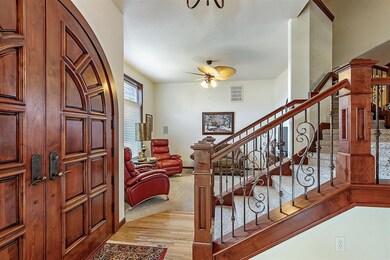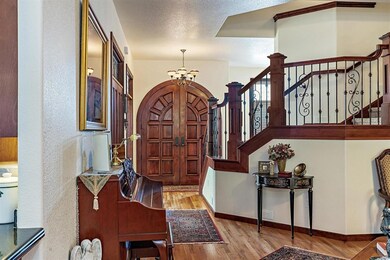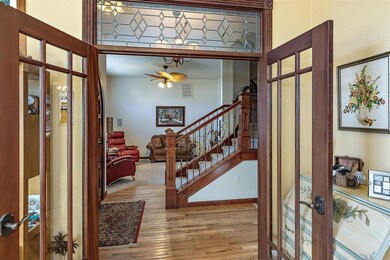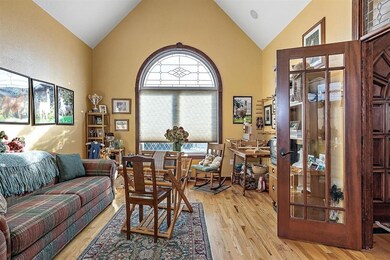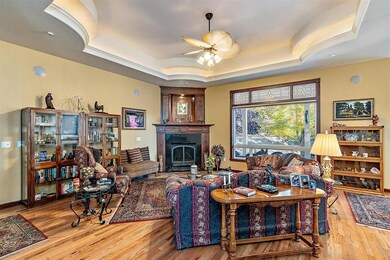
564 Quail Ct Central Point, OR 97502
Highlights
- RV Access or Parking
- Contemporary Architecture
- Wood Flooring
- Mountain View
- Vaulted Ceiling
- Main Floor Primary Bedroom
About This Home
As of March 2020Absolutely stunning elegance from the moment you enter! Grand curved center stairwell is flanked by a salon and formal dining room (currently used as a hobby room). The great room has beautifully coffered and trimmed ceiling with recessed lighting. Granite kitchen with breakfast peninsula opens to the large informal eating area. Butler's pantry and walk-in pantry connect the kitchen and dining room. Main level master suite with jetted tub and killer walk-in closet that even has a corner shoe Lazy Susan! 2nd bedroom suite upstairs in addition to guest bedrooms & bath. Not an inch was spared when it comes to custom door trim ... even the attic access doors in the closets! Surround sound throughout, leaded glass transom windows over all windows and doorways. Large covered back patio accessed from the eating area and the master suite has 220 power. RV parking, beautiful landscaping & curb appeal, and at the end of a quiet cul-de-sac. Security equipment is owned but not active.
Last Agent to Sell the Property
John L. Scott Ashland Brokerage Phone: 541-840-2266 License #890500107 Listed on: 02/08/2020

Home Details
Home Type
- Single Family
Est. Annual Taxes
- $4,941
Year Built
- Built in 2004
Lot Details
- 9,148 Sq Ft Lot
- Fenced
- Level Lot
- Property is zoned R-1-8, R-1-8
HOA Fees
- $23 Monthly HOA Fees
Parking
- 2 Car Attached Garage
- Driveway
- RV Access or Parking
Property Views
- Mountain
- Territorial
Home Design
- Contemporary Architecture
- Brick Exterior Construction
- Frame Construction
- Composition Roof
- Concrete Perimeter Foundation
Interior Spaces
- 2,875 Sq Ft Home
- 2-Story Property
- Central Vacuum
- Vaulted Ceiling
- Ceiling Fan
- Gas Fireplace
- Double Pane Windows
- Vinyl Clad Windows
Kitchen
- <<doubleOvenToken>>
- Cooktop<<rangeHoodToken>>
- <<microwave>>
- Dishwasher
- Trash Compactor
- Disposal
Flooring
- Wood
- Carpet
- Tile
Bedrooms and Bathrooms
- 4 Bedrooms
- Primary Bedroom on Main
- Walk-In Closet
- <<bathWSpaHydroMassageTubToken>>
Home Security
- Carbon Monoxide Detectors
- Fire and Smoke Detector
Outdoor Features
- Patio
Schools
- Scenic Middle School
Utilities
- Forced Air Heating and Cooling System
- Heating System Uses Natural Gas
- Water Heater
Listing and Financial Details
- Exclusions: Refrigerator, front entry lions
- Assessor Parcel Number 10977741
Ownership History
Purchase Details
Home Financials for this Owner
Home Financials are based on the most recent Mortgage that was taken out on this home.Purchase Details
Home Financials for this Owner
Home Financials are based on the most recent Mortgage that was taken out on this home.Purchase Details
Home Financials for this Owner
Home Financials are based on the most recent Mortgage that was taken out on this home.Purchase Details
Home Financials for this Owner
Home Financials are based on the most recent Mortgage that was taken out on this home.Purchase Details
Purchase Details
Home Financials for this Owner
Home Financials are based on the most recent Mortgage that was taken out on this home.Similar Homes in the area
Home Values in the Area
Average Home Value in this Area
Purchase History
| Date | Type | Sale Price | Title Company |
|---|---|---|---|
| Warranty Deed | $549,900 | Ticor Title Company Of Or | |
| Warranty Deed | $352,500 | First American Title | |
| Special Warranty Deed | $330,000 | First American Title | |
| Quit Claim Deed | -- | None Available | |
| Trustee Deed | $279,000 | Accommodation | |
| Warranty Deed | $590,000 | Amerititle |
Mortgage History
| Date | Status | Loan Amount | Loan Type |
|---|---|---|---|
| Open | $80,000 | Credit Line Revolving | |
| Open | $510,400 | New Conventional | |
| Previous Owner | $528,750 | Reverse Mortgage Home Equity Conversion Mortgage | |
| Previous Owner | $325,615 | FHA | |
| Previous Owner | $30,000 | Unknown | |
| Previous Owner | $472,000 | Fannie Mae Freddie Mac |
Property History
| Date | Event | Price | Change | Sq Ft Price |
|---|---|---|---|---|
| 03/30/2020 03/30/20 | Sold | $549,900 | 0.0% | $191 / Sq Ft |
| 02/19/2020 02/19/20 | Pending | -- | -- | -- |
| 02/08/2020 02/08/20 | For Sale | $549,900 | +56.0% | $191 / Sq Ft |
| 02/19/2013 02/19/13 | Sold | $352,500 | -2.1% | $123 / Sq Ft |
| 11/30/2012 11/30/12 | Pending | -- | -- | -- |
| 10/19/2012 10/19/12 | For Sale | $359,900 | -- | $125 / Sq Ft |
Tax History Compared to Growth
Tax History
| Year | Tax Paid | Tax Assessment Tax Assessment Total Assessment is a certain percentage of the fair market value that is determined by local assessors to be the total taxable value of land and additions on the property. | Land | Improvement |
|---|---|---|---|---|
| 2025 | $5,683 | $341,820 | $115,250 | $226,570 |
| 2024 | $5,683 | $331,870 | $111,890 | $219,980 |
| 2023 | $5,500 | $322,210 | $108,630 | $213,580 |
| 2022 | $5,372 | $322,210 | $108,630 | $213,580 |
| 2021 | $5,218 | $312,830 | $105,470 | $207,360 |
| 2020 | $5,066 | $303,720 | $102,400 | $201,320 |
| 2019 | $4,941 | $286,300 | $96,520 | $189,780 |
| 2018 | $4,791 | $277,970 | $93,710 | $184,260 |
| 2017 | $4,670 | $277,970 | $93,710 | $184,260 |
| 2016 | $4,534 | $262,020 | $88,330 | $173,690 |
| 2015 | $4,344 | $262,020 | $88,330 | $173,690 |
| 2014 | $4,234 | $246,990 | $83,250 | $163,740 |
Agents Affiliated with this Home
-
Stacey Boals

Seller's Agent in 2020
Stacey Boals
John L. Scott Ashland
(541) 840-2266
40 Total Sales
-
Adam Rutledge

Buyer's Agent in 2020
Adam Rutledge
eXp Realty, LLC
(541) 890-4876
593 Total Sales
-
Autumn Reynolds
A
Buyer Co-Listing Agent in 2020
Autumn Reynolds
John L. Scott Medford
(541) 659-8473
46 Total Sales
-
Scott Gephart

Seller's Agent in 2013
Scott Gephart
eXp Realty, LLC
(541) 941-0657
81 Total Sales
-
Diane Adams : Home Quest Realty
D
Seller Co-Listing Agent in 2013
Diane Adams : Home Quest Realty
Coldwell Banker Pro West R.E.
6 Total Sales
-
Judy Methvin
J
Buyer's Agent in 2013
Judy Methvin
Windermere Van Vleet & Assoc2
59 Total Sales
Map
Source: Oregon Datashare
MLS Number: 103010047
APN: 10977741
- 659 Jackson Creek Dr
- 760 Annalee Dr
- 429 Mayberry Ln
- 50 Kathryn Ct
- 573 Blue Heron Dr
- 548 Blue Heron Dr
- 2969 Linden Ln
- 378 S Central Valley Dr
- 202 Corcoran Ln
- 871 Holley Way
- 895 Holley Way
- 3365 Green Acres Dr
- 2871 Beall Ln
- 3435 Snowy Butte Ln
- 2958 Freeland Rd
- 349 W Pine St
- 202 Glenn Way
- 615 John Wayne Dr
- 2495 Taylor Rd
- 1733 Jessica Cir
