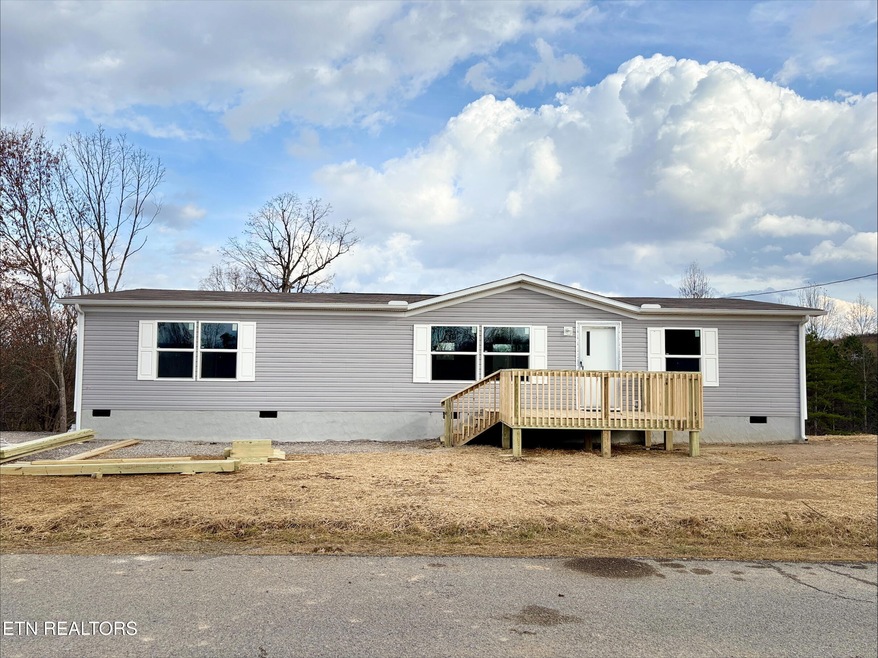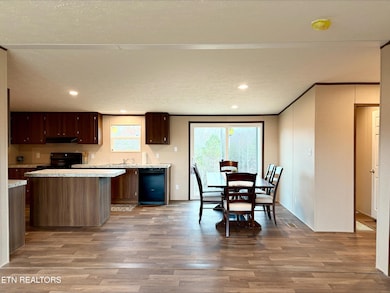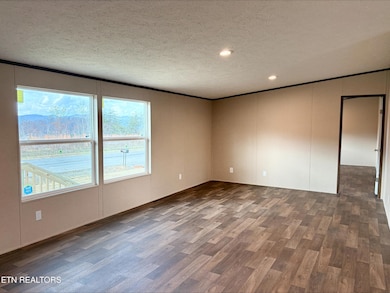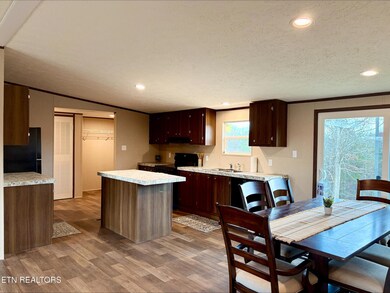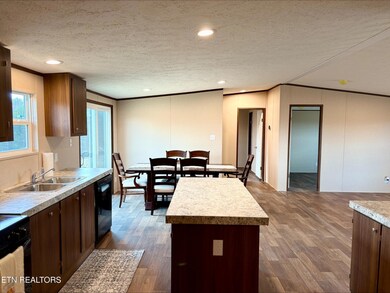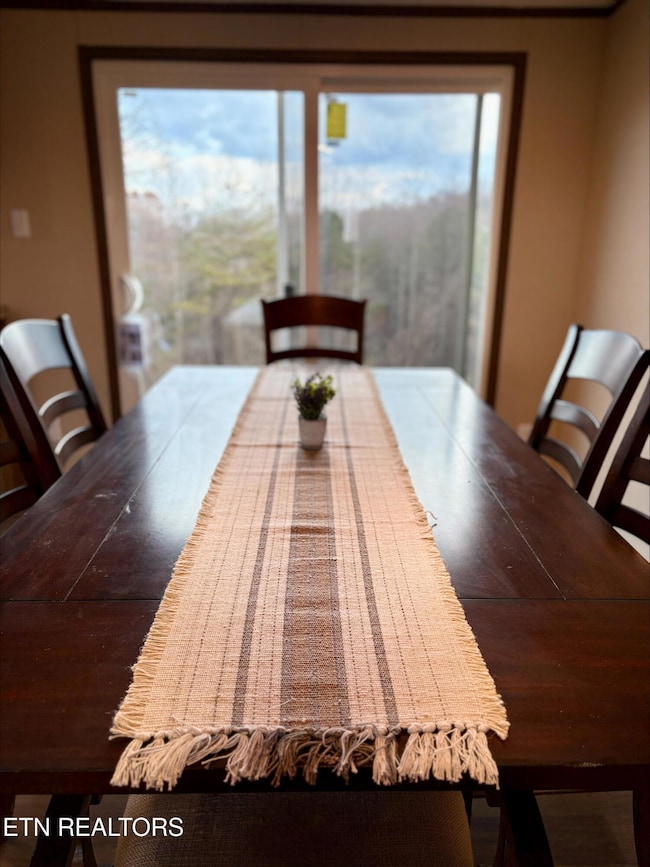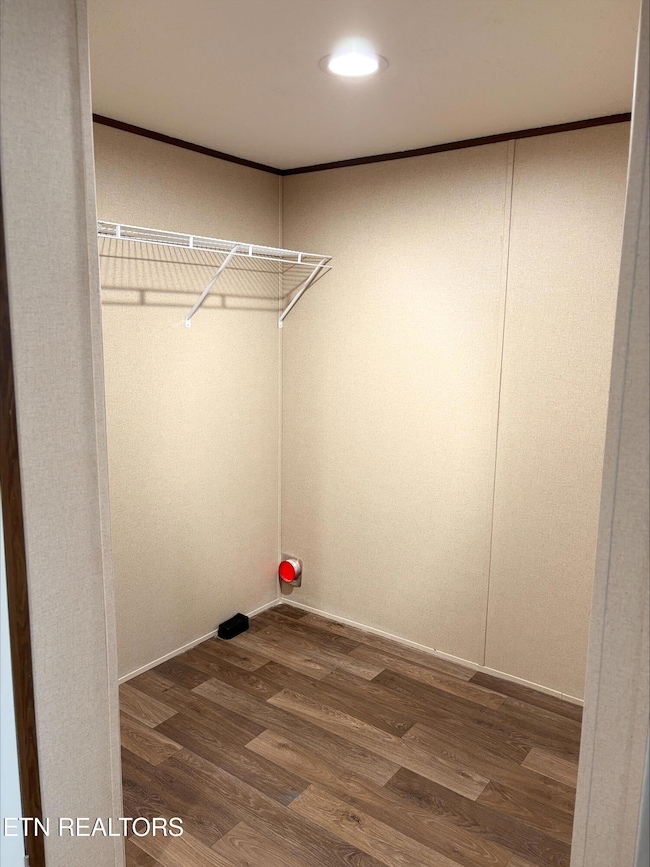564 Quail Run Ln Lafollette, TN 37766
Estimated payment $1,411/month
Highlights
- New Construction
- Mountain View
- Wooded Lot
- 1.14 Acre Lot
- Deck
- Main Floor Primary Bedroom
About This Home
SELLER OFFERING $7,000 TOWARD BUYER'S CLOSING COST, PLUS ADDITIONAL $3,000 TOWARD BUYDOWNS OF THEIR INTEREST RATE WITH FULL PRICE OFFER!! This brand-new 2025-built, Energy Smart home in LaFollette offers 3 spacious bedrooms, 2 full bathrooms, and 1,568 sq. ft. of thoughtfully designed living space—all on one level with only four entry steps. Sitting on 1.14 acres, the home boasts incredible views of layered ridgelines from the front deck, living room, guest room, and yes - the primary suite. The bright and airy open-concept layout features a large kitchen with a center island perfect for entertaining or baking days, plus a designated coffee bar area. New appliances, walk-in closets in all bedrooms, and vinyl flooring throughout make this home truly move-in ready. The primary suite includes an oversized walk-in closet and a private bathroom with an oversized vanity and a large soaking tub/shower combo. Enjoy outdoor living with a freshly finished deck, ample yard space, and scenic mountain vistas. THE HOME CONVEYS WITH ALL STAGING DECOR & A SOLID WOOD FARMHOUSE KITCHEN TABLE & CHAIRS! Located just 8 minutes from Shanghai Marina and Deerfield Resort on Norris Lake, you'll have easy access to boating, dining, and lakeside recreation. Also within 30 minutes of Royal Blue ATV Park, I-75, state parks, medical services, and shopping/dining conveniences. Whether you're looking for a peaceful primary residence, second home, or vacation retreat—this property offers the perfect blend of comfort, style, and accessibility. *Agent has personal interest in business entity selling property*
Home Details
Home Type
- Single Family
Year Built
- Built in 2025 | New Construction
Lot Details
- 1.14 Acre Lot
- Level Lot
- Irregular Lot
- Wooded Lot
Property Views
- Mountain Views
- Countryside Views
Home Design
- Frame Construction
- Steel Siding
- Vinyl Siding
Interior Spaces
- 1,568 Sq Ft Home
- Wired For Data
- Vinyl Clad Windows
- Living Room
- Breakfast Room
- Dining Room
- Open Floorplan
- Vinyl Flooring
- Crawl Space
- Fire and Smoke Detector
Kitchen
- Eat-In Kitchen
- Self-Cleaning Oven
- Range
- Microwave
- Dishwasher
- Kitchen Island
Bedrooms and Bathrooms
- 3 Bedrooms
- Primary Bedroom on Main
- Split Bedroom Floorplan
- Walk-In Closet
- 2 Full Bathrooms
- Soaking Tub
Laundry
- Laundry Room
- Washer and Dryer Hookup
Parking
- Garage
- Parking Available
- Off-Street Parking
- Assigned Parking
Outdoor Features
- Deck
Schools
- La Follette Middle School
- Campbell County Comprehensive High School
Utilities
- Central Heating and Cooling System
- Septic Tank
- Internet Available
Community Details
- No Home Owners Association
- Quail Run Subdivision
Listing and Financial Details
- Assessor Parcel Number 095O A 030.00
Map
Home Values in the Area
Average Home Value in this Area
Property History
| Date | Event | Price | List to Sale | Price per Sq Ft |
|---|---|---|---|---|
| 11/20/2025 11/20/25 | For Sale | $225,000 | -- | $143 / Sq Ft |
Source: East Tennessee REALTORS® MLS
MLS Number: 1322422
- 1971 Demory Rd
- 2473 Long Hollow Rd
- 286 Lewis White Ln
- 1123 Pleasant Ridge Rd
- 0 Dr
- 519 Whitman Hollow Rd
- 0 Claiborne Rd Unit 1300515
- 2938 Cedar Creek Rd
- 0 W High Knob Rd
- 689 Ivey Hollow Rd
- 181 Camp Ridge Rd
- 129 S High Knob Rd
- 114 Red Cedar Rd
- 640 Camp Ridge Rd
- 198 Red Cedar Rd
- Lot 13 Demory Rd
- Lot 14 Demory Rd
- Lot 16 Demory Rd
- Lot 15 Demory Rd
- 174 Old Ivey Hollow Rd
- 601 S Cumberland Ave
- 765 Deerfield Way
- 201 Sandy Cir
- 187 Sandy Cir
- 158 Bertha Ln
- 210 Vanover Ln Unit 1
- 228 Vanover Ln Unit 3
- 247 Lakeview Ln
- 1330 Main St
- 150 Charles G Seivers Blvd
- 415 Highland Dr
- 8510 Coppock Rd
- 128 Harness Rd
- 4302 Foothills Dr Unit The Sage
- 241 Harless Rd
- 4500 Merrissa Way
- 7452 Game Bird St
- 6864 Squirrel Run Ln
- 4622 Ventura Dr Unit 1
- 7714 Cotton Patch Rd
