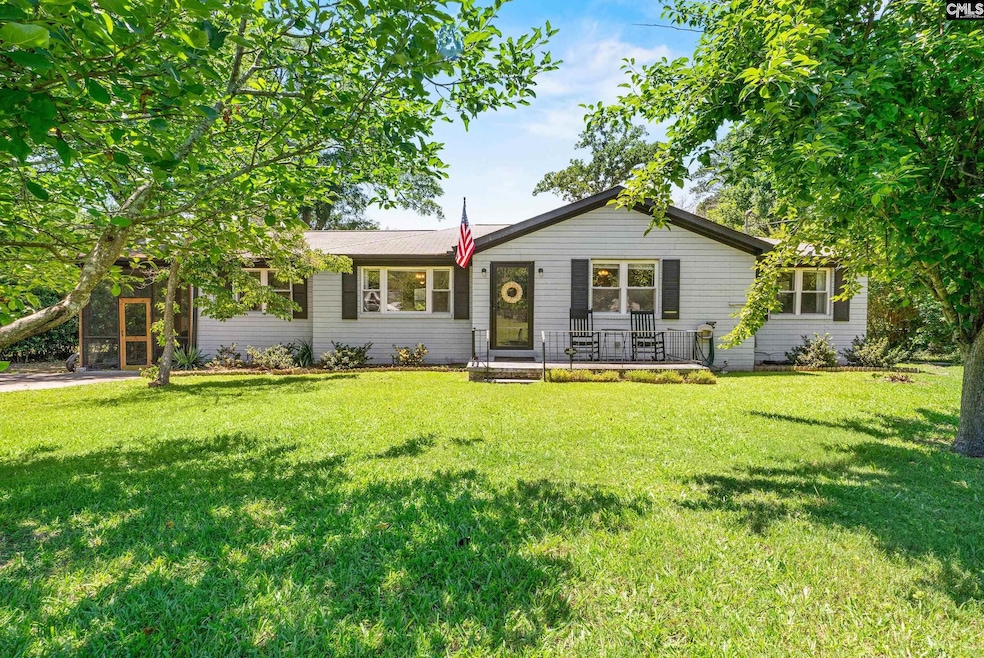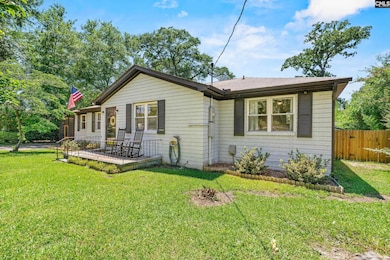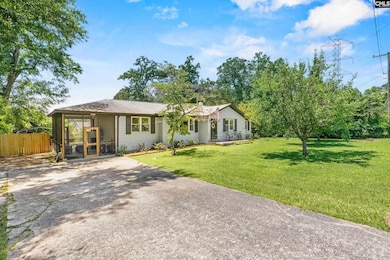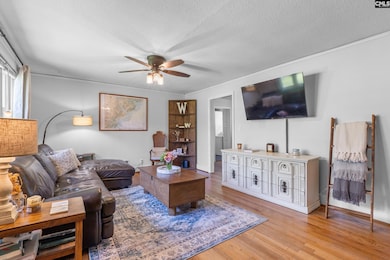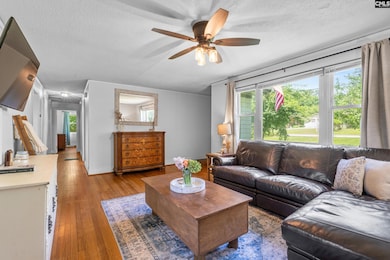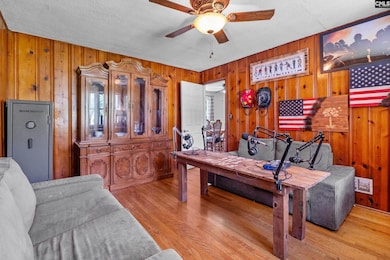
564 Rainbow Cir West Columbia, SC 29170
Estimated payment $1,465/month
Highlights
- Ranch Style House
- Four Sided Brick Exterior Elevation
- Central Heating and Cooling System
- No HOA
About This Home
Welcome to The Brick Haven — a lovely brick ranch that blends timeless character with thoughtful updates for modern living.This 3-bedroom, 1.5-bath home offers 1,564 square feet of comfortable living space. Original hardwood floors run through the main living areas and bedrooms, adding warmth and charm throughout. The bright, white kitchen features butcher block countertops, a farmhouse sink, and a new dishwasher—combining vintage appeal with modern functionality. A separate dining room and living room provide plenty of space for gathering with family and friends.In addition to the three bedrooms, a versatile bonus room offers the perfect space for a home office, podcast studio, playroom, or hobby area.The painted gray brick exterior brings fresh curb appeal with a modern twist. At the side entry, you'll find a large screened porch that provides an ideal retreat for relaxing or entertaining. In the back yard, enjoy a fully fenced 0.34-acre yard with two outbuildings, a fire pit area, and a covered parking space for your boat or trailer. Trees provide shade over the screened porch and privacy in the front and back yards. Centrally located just 10–15 minutes from everywhere!! Whether you're heading to downtown Columbia, Lexington, the airport, dining and shopping on State St., breweries or beer gardens, even shopping at Harbison, you can be there in 10-15 minutes! Spend less time on the road and more time in your cozy home.The Brick Haven combines comfort, convenience, and character — all in one welcoming package. Don't miss your opportunity to make this home your own! Schedule your showing today! Disclaimer: CMLS has not reviewed and, therefore, does not endorse vendors who may appear in listings.
Home Details
Home Type
- Single Family
Est. Annual Taxes
- $1,338
Year Built
- Built in 1955
Lot Details
- 0.34 Acre Lot
Parking
- 2 Parking Spaces
Home Design
- Ranch Style House
- Four Sided Brick Exterior Elevation
Interior Spaces
- 1,564 Sq Ft Home
- Crawl Space
- Laundry on main level
Bedrooms and Bathrooms
- 3 Bedrooms
Schools
- Springdale Elementary School
- Fulmer Middle School
- Airport High School
Utilities
- Central Heating and Cooling System
- Cooling System Powered By Gas
Community Details
- No Home Owners Association
- Westwood Subdivision
Map
Home Values in the Area
Average Home Value in this Area
Tax History
| Year | Tax Paid | Tax Assessment Tax Assessment Total Assessment is a certain percentage of the fair market value that is determined by local assessors to be the total taxable value of land and additions on the property. | Land | Improvement |
|---|---|---|---|---|
| 2024 | $1,338 | $7,000 | $720 | $6,280 |
| 2023 | $1,338 | $3,263 | $720 | $2,543 |
| 2022 | $629 | $3,263 | $720 | $2,543 |
| 2020 | $604 | $3,263 | $720 | $2,543 |
| 2019 | $573 | $3,032 | $720 | $2,312 |
| 2018 | $579 | $3,032 | $720 | $2,312 |
| 2017 | $555 | $3,032 | $720 | $2,312 |
| 2016 | $437 | $3,030 | $720 | $2,310 |
| 2014 | $341 | $3,459 | $720 | $2,739 |
| 2013 | -- | $3,460 | $720 | $2,740 |
Property History
| Date | Event | Price | Change | Sq Ft Price |
|---|---|---|---|---|
| 06/10/2025 06/10/25 | Pending | -- | -- | -- |
| 06/05/2025 06/05/25 | Price Changed | $245,000 | -2.0% | $157 / Sq Ft |
| 05/23/2025 05/23/25 | For Sale | $250,000 | -- | $160 / Sq Ft |
Purchase History
| Date | Type | Sale Price | Title Company |
|---|---|---|---|
| Deed | $175,000 | Holliday Ingram Llc | |
| Deed | $86,500 | -- |
Mortgage History
| Date | Status | Loan Amount | Loan Type |
|---|---|---|---|
| Open | $162,960 | New Conventional | |
| Previous Owner | $2,000 | Credit Line Revolving | |
| Previous Owner | $83,905 | Future Advance Clause Open End Mortgage |
Similar Homes in West Columbia, SC
Source: Consolidated MLS (Columbia MLS)
MLS Number: 609247
APN: 005624-01-037
- 154 Stonewood Dr
- 218 Stonewood Dr
- 1955 Augusta Rd
- 0 Methodist Park Rd
- 3131 Trailstream Rd
- 2812 Franklin St
- 811 Rosedale Rd
- 348 Gum Swamp Trail
- 339 Gum Swamp Trail
- 337 Gum Swamp Trail
- 2818 Kirkwood Dr
- 917 Beth Dr
- 437 Pinaster Path
- 258 Gum Swamp Trail
- 425 Pinaster Path
- 417 Pinaster Path
- 409 Pinaster Path
- 405 Pinaster Path
- 401 Pinaster Path
- 434 Pinaster Path
