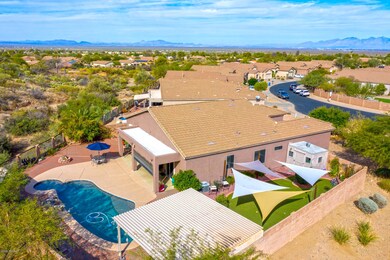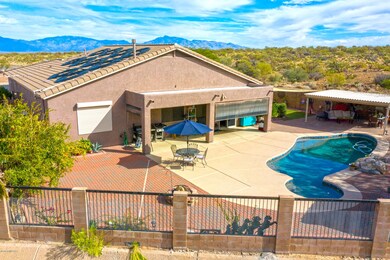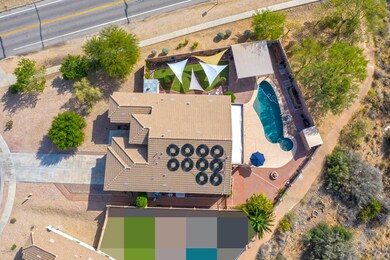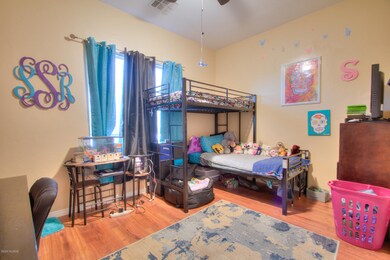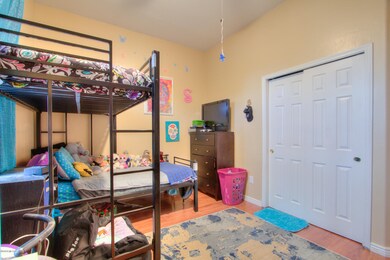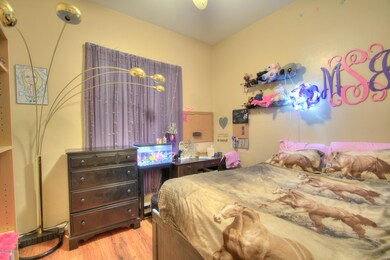
Highlights
- Private Pool
- 2 Car Garage
- EnerPHit Refurbished Home
- Sycamore Elementary School Rated A
- Reverse Osmosis System
- Desert View
About This Home
As of February 2025Gorgeous home with lots of upgrades sitting on one of the largest corner lots in the neighborhood. Features an outdoor living/entertaining space. Large ramada, putting green, a conventional pool that has recently been renovated. Inside the home, there is a gourmet kitchen with granite countertops. Living room has a custom tiled fireplace. Spacious master ensuite featuring large walk-in closet, and dual vanities. All three bedrooms plus office space have wood floors. Office den is a work-from-home dream space! It has a custom shelving system installed, with great natural light.
Last Agent to Sell the Property
Meagan Brewer
DeLex Realty, LLC 001 Listed on: 11/13/2020
Home Details
Home Type
- Single Family
Est. Annual Taxes
- $3,265
Year Built
- Built in 2003
Lot Details
- 0.34 Acre Lot
- Wrought Iron Fence
- Block Wall Fence
- Drip System Landscaping
- Corner Lot
- Misting System
- Landscaped with Trees
- Front Yard
- Property is zoned Pima County - SP
HOA Fees
- $35 Monthly HOA Fees
Home Design
- Contemporary Architecture
- Frame With Stucco
- Tile Roof
Interior Spaces
- 2,291 Sq Ft Home
- 1-Story Property
- Built-In Desk
- Ceiling Fan
- Gas Fireplace
- Double Pane Windows
- Window Treatments
- Family Room Off Kitchen
- Living Room with Fireplace
- Dining Area
- Home Office
- Storage
- Desert Views
- Fire and Smoke Detector
Kitchen
- Walk-In Pantry
- Gas Range
- Microwave
- Dishwasher
- Kitchen Island
- Disposal
- Reverse Osmosis System
Flooring
- Laminate
- Ceramic Tile
Bedrooms and Bathrooms
- 3 Bedrooms
- Split Bedroom Floorplan
- 2 Full Bathrooms
- Bidet
- Dual Vanity Sinks in Primary Bathroom
- Soaking Tub
- Bathtub with Shower
Laundry
- Laundry Room
- Sink Near Laundry
Parking
- 2 Car Garage
- Parking Pad
- Parking Storage or Cabinetry
- Extra Deep Garage
- Garage Door Opener
- Driveway
Accessible Home Design
- No Interior Steps
Eco-Friendly Details
- EnerPHit Refurbished Home
- North or South Exposure
Outdoor Features
- Private Pool
- Covered patio or porch
Schools
- Sycamore Elementary School
- Old Vail Middle School
- Vail Dist Opt High School
Utilities
- Forced Air Heating and Cooling System
- Heating System Uses Natural Gas
- Natural Gas Water Heater
- Water Softener
- High Speed Internet
- Cable TV Available
Community Details
Overview
- Santa Rita Ranch , Subdivision
- The community has rules related to no recreational vehicles or boats
Recreation
- Community Basketball Court
- Putting Green
Ownership History
Purchase Details
Home Financials for this Owner
Home Financials are based on the most recent Mortgage that was taken out on this home.Purchase Details
Home Financials for this Owner
Home Financials are based on the most recent Mortgage that was taken out on this home.Purchase Details
Home Financials for this Owner
Home Financials are based on the most recent Mortgage that was taken out on this home.Purchase Details
Home Financials for this Owner
Home Financials are based on the most recent Mortgage that was taken out on this home.Purchase Details
Home Financials for this Owner
Home Financials are based on the most recent Mortgage that was taken out on this home.Similar Homes in Vail, AZ
Home Values in the Area
Average Home Value in this Area
Purchase History
| Date | Type | Sale Price | Title Company |
|---|---|---|---|
| Warranty Deed | $415,000 | Stewart Title & Trust Of Tucso | |
| Warranty Deed | -- | Signature Title Agency | |
| Warranty Deed | $320,000 | Signature Ttl Agcy Of Az Llc | |
| Warranty Deed | $275,000 | Fidelity Natl Title Agency I | |
| Special Warranty Deed | $246,908 | -- |
Mortgage History
| Date | Status | Loan Amount | Loan Type |
|---|---|---|---|
| Open | $356,454 | FHA | |
| Previous Owner | $331,520 | VA | |
| Previous Owner | $331,520 | VA | |
| Previous Owner | $264,786 | VA | |
| Previous Owner | $309,600 | Fannie Mae Freddie Mac | |
| Previous Owner | $32,000 | Stand Alone Second | |
| Previous Owner | $42,722 | Stand Alone Second | |
| Previous Owner | $228,408 | New Conventional |
Property History
| Date | Event | Price | Change | Sq Ft Price |
|---|---|---|---|---|
| 02/26/2025 02/26/25 | Sold | $415,000 | -1.2% | $181 / Sq Ft |
| 01/27/2025 01/27/25 | Price Changed | $420,000 | -2.3% | $183 / Sq Ft |
| 11/02/2024 11/02/24 | Price Changed | $429,900 | -9.7% | $188 / Sq Ft |
| 10/03/2024 10/03/24 | Price Changed | $475,900 | -3.8% | $208 / Sq Ft |
| 09/25/2024 09/25/24 | Price Changed | $494,900 | -2.2% | $216 / Sq Ft |
| 08/23/2024 08/23/24 | For Sale | $505,900 | +58.1% | $221 / Sq Ft |
| 12/15/2020 12/15/20 | Sold | $320,000 | 0.0% | $140 / Sq Ft |
| 11/15/2020 11/15/20 | Pending | -- | -- | -- |
| 11/13/2020 11/13/20 | For Sale | $320,000 | +16.4% | $140 / Sq Ft |
| 06/15/2016 06/15/16 | Sold | $275,000 | 0.0% | $120 / Sq Ft |
| 05/16/2016 05/16/16 | Pending | -- | -- | -- |
| 01/21/2016 01/21/16 | For Sale | $275,000 | -- | $120 / Sq Ft |
Tax History Compared to Growth
Tax History
| Year | Tax Paid | Tax Assessment Tax Assessment Total Assessment is a certain percentage of the fair market value that is determined by local assessors to be the total taxable value of land and additions on the property. | Land | Improvement |
|---|---|---|---|---|
| 2024 | $3,737 | $25,473 | -- | -- |
| 2023 | $3,403 | $24,260 | $0 | $0 |
| 2022 | $3,403 | $23,105 | $0 | $0 |
| 2021 | $3,445 | $20,957 | $0 | $0 |
| 2020 | $3,311 | $20,957 | $0 | $0 |
| 2019 | $3,265 | $20,912 | $0 | $0 |
| 2018 | $3,055 | $18,103 | $0 | $0 |
| 2017 | $2,986 | $18,103 | $0 | $0 |
| 2016 | $3,112 | $17,241 | $0 | $0 |
| 2015 | $2,983 | $16,482 | $0 | $0 |
Agents Affiliated with this Home
-
C
Seller's Agent in 2025
Christopher Schmitz
RE/MAX Horizon
-
Rebecca Dwaileebe

Seller Co-Listing Agent in 2025
Rebecca Dwaileebe
RE/MAX Horizon
(520) 310-7642
17 in this area
437 Total Sales
-
Krista Wissinger

Buyer's Agent in 2025
Krista Wissinger
OMNI Homes International
(520) 870-2636
2 in this area
84 Total Sales
-
M
Seller's Agent in 2020
Meagan Brewer
DeLex Realty, LLC 001
-
J
Seller's Agent in 2016
Jeana Huml
Tierra Antigua Realty
-
K
Buyer's Agent in 2016
Kd Preble
Sierra Shadows Realty
Map
Source: MLS of Southern Arizona
MLS Number: 22028508
APN: 305-24-3960
- 533 S Sunny Rock Dr
- 290 S Atlanta Dr
- 802 S Echo Vista Dr
- 593 E Painted Pueblo Dr
- 512 S Sterling Vistas Way
- 241 S Atlanta Dr
- 17033 S Mesa Shadows Dr
- 454 E Cactus Mountain Dr
- 10963 E Pima Creek Dr
- 741 S Desert Haven Rd
- 17108 S Mesa Shadows Dr
- 16981 S Emerald Vista Dr
- 80 S Melpomene Way
- 290 E Forrest Feezor St
- 102 S Montgomery Ave
- 107 S Montgomery Ave
- 179 S Montgomery Ave
- 219 S Atlanta Dr
- 243 E Refuge Loop
- 17213 S Mesa Shadows Dr

