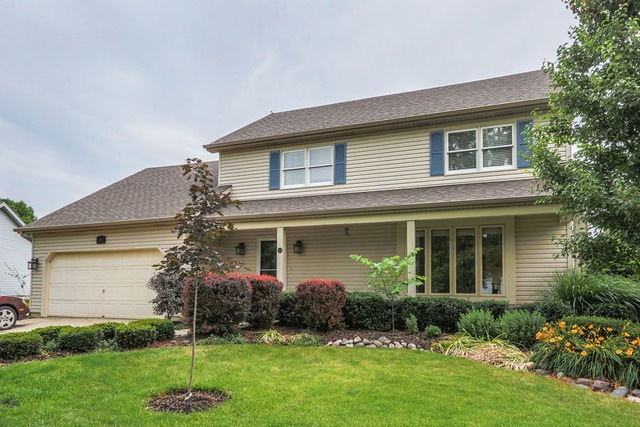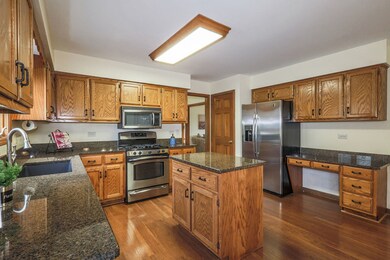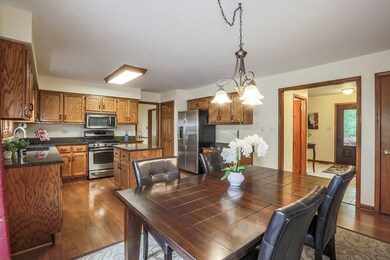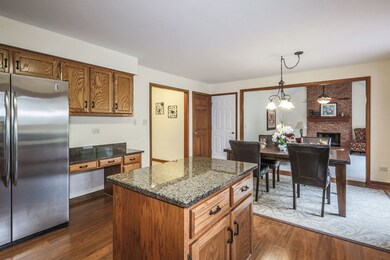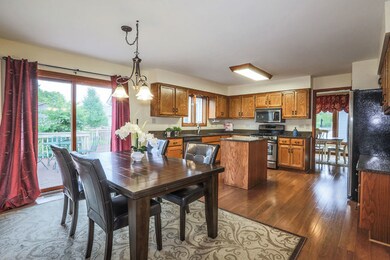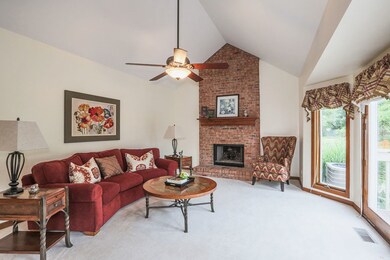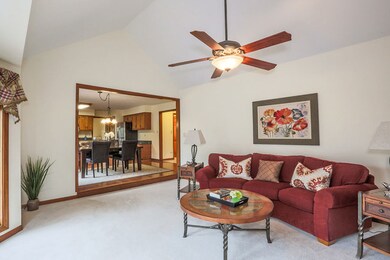
564 Strong St Bolingbrook, IL 60440
Whalon Lake NeighborhoodHighlights
- Second Kitchen
- Landscaped Professionally
- Recreation Room
- Kingsley Elementary School Rated A
- Deck
- Vaulted Ceiling
About This Home
As of June 2023NAPERVILLE SCHOOL DISTRICT 203 WITH IN-LAW SUITE!!! FIRST FLOOR IN-LAW ADDITION WITH SEPARATE ENTRANCE BUILT IN 2003 INCLUDES: FULL KITCHEN; BATHROOM WITH CERAMIC TILE AND GLASS SHOWER, WHIRLPOOL BATHTUB; AMPLE SPACE FOR A KITCHEN TABLE AND KING SIZED BED. COULD ALSO BE USED AS A FIRST FLOOR MASTER OR OFFICE!!! THIS AMAZING HOME BOASTS AN OPEN CONCEPT LARGE EAT-IN KITCHEN WITH GRANITE COUNTERTOPS AND STAINLESS STEEL APPLIANCES. THE SLIDING GLASS DOORS OPEN TO AN EXPANSIVE DECK. THE VAULTED FAMILY ROOM HAS A BRICK FIREPLACE (GAS) THAT ALSO OPENS TO THE DECK. TONS OF NATURAL LIGHT! SEPARATE DINING ROOM WITH HARDWOOD FLOORS! FOUR ADDITIONAL BEDROOM UPSTAIRS. SECOND FLOOR MASTER HAS WALK-IN GLASS SHOWER, CERAMIC TILE FLOORS AND WHIRLPOOL TUB AND WALK-IN CLOSET. FULL BASEMENT WITH FINISHED RECREATION ROOM! MANY ROOMS FRESHLY PAINTED. AMPLE ROOM FOR STORAGE. NEW SIDING APPROX 2 YEARS AGO. ROOF 2010. FENCED BACK YARD,STORAGE SHED AND DECK! NEAR FOREST PRESERVE, DOG PARK AND BIKING TRAILS!
Last Agent to Sell the Property
Keller Williams Infinity License #475136096 Listed on: 09/26/2016

Home Details
Home Type
- Single Family
Est. Annual Taxes
- $12,983
Year Built
- 1993
Lot Details
- Southern Exposure
- Fenced Yard
- Landscaped Professionally
Parking
- Attached Garage
- Garage Transmitter
- Garage Door Opener
- Driveway
- Parking Included in Price
- Garage Is Owned
Home Design
- Traditional Architecture
- Slab Foundation
- Asphalt Shingled Roof
- Vinyl Siding
Interior Spaces
- Vaulted Ceiling
- Skylights
- Gas Log Fireplace
- Recreation Room
- Wood Flooring
- Partially Finished Basement
- Basement Fills Entire Space Under The House
- Storm Screens
Kitchen
- Second Kitchen
- Breakfast Bar
- Walk-In Pantry
- Oven or Range
- Microwave
- Dishwasher
- Stainless Steel Appliances
- Kitchen Island
- Disposal
Bedrooms and Bathrooms
- Main Floor Bedroom
- Primary Bathroom is a Full Bathroom
- In-Law or Guest Suite
- Bathroom on Main Level
- Dual Sinks
- Whirlpool Bathtub
- Separate Shower
Accessible Home Design
- Handicap Shower
Outdoor Features
- Deck
- Porch
Utilities
- Forced Air Heating and Cooling System
- Heating System Uses Gas
Listing and Financial Details
- Homeowner Tax Exemptions
- $6,250 Seller Concession
Ownership History
Purchase Details
Home Financials for this Owner
Home Financials are based on the most recent Mortgage that was taken out on this home.Purchase Details
Home Financials for this Owner
Home Financials are based on the most recent Mortgage that was taken out on this home.Purchase Details
Home Financials for this Owner
Home Financials are based on the most recent Mortgage that was taken out on this home.Purchase Details
Home Financials for this Owner
Home Financials are based on the most recent Mortgage that was taken out on this home.Purchase Details
Home Financials for this Owner
Home Financials are based on the most recent Mortgage that was taken out on this home.Purchase Details
Home Financials for this Owner
Home Financials are based on the most recent Mortgage that was taken out on this home.Purchase Details
Home Financials for this Owner
Home Financials are based on the most recent Mortgage that was taken out on this home.Similar Homes in Bolingbrook, IL
Home Values in the Area
Average Home Value in this Area
Purchase History
| Date | Type | Sale Price | Title Company |
|---|---|---|---|
| Warranty Deed | $550,000 | Proper Title | |
| Warranty Deed | $381,250 | First American Title Ins Co | |
| Warranty Deed | $360,000 | First American | |
| Warranty Deed | $252,000 | Chicago Title Insurance Co | |
| Warranty Deed | $220,000 | -- | |
| Warranty Deed | $210,000 | Collar Counties Title Plant | |
| Warranty Deed | $196,000 | -- |
Mortgage History
| Date | Status | Loan Amount | Loan Type |
|---|---|---|---|
| Open | $100,000 | New Conventional | |
| Previous Owner | $350,240 | VA | |
| Previous Owner | $381,250 | VA | |
| Previous Owner | $280,000 | Stand Alone Refi Refinance Of Original Loan | |
| Previous Owner | $100,000 | Unknown | |
| Previous Owner | $58,523 | Credit Line Revolving | |
| Previous Owner | $195,000 | Unknown | |
| Previous Owner | $202,000 | Unknown | |
| Previous Owner | $197,000 | Unknown | |
| Previous Owner | $150,000 | Unknown | |
| Previous Owner | $142,000 | No Value Available | |
| Previous Owner | $165,000 | No Value Available | |
| Previous Owner | $166,800 | No Value Available | |
| Previous Owner | $176,400 | No Value Available | |
| Closed | $44,000 | No Value Available |
Property History
| Date | Event | Price | Change | Sq Ft Price |
|---|---|---|---|---|
| 06/26/2023 06/26/23 | Sold | $550,000 | -0.9% | $174 / Sq Ft |
| 05/26/2023 05/26/23 | Pending | -- | -- | -- |
| 05/19/2023 05/19/23 | For Sale | $555,000 | 0.0% | $175 / Sq Ft |
| 05/08/2023 05/08/23 | Pending | -- | -- | -- |
| 05/04/2023 05/04/23 | Price Changed | $555,000 | -1.8% | $175 / Sq Ft |
| 04/21/2023 04/21/23 | Price Changed | $564,900 | -0.9% | $179 / Sq Ft |
| 04/13/2023 04/13/23 | Price Changed | $569,900 | -0.9% | $180 / Sq Ft |
| 04/06/2023 04/06/23 | For Sale | $575,000 | +50.8% | $182 / Sq Ft |
| 12/30/2016 12/30/16 | Sold | $381,250 | -0.9% | $121 / Sq Ft |
| 10/22/2016 10/22/16 | Pending | -- | -- | -- |
| 09/26/2016 09/26/16 | For Sale | $384,900 | +6.9% | $122 / Sq Ft |
| 05/14/2012 05/14/12 | Sold | $360,000 | -7.7% | $114 / Sq Ft |
| 02/29/2012 02/29/12 | Pending | -- | -- | -- |
| 02/22/2012 02/22/12 | For Sale | $389,900 | -- | $123 / Sq Ft |
Tax History Compared to Growth
Tax History
| Year | Tax Paid | Tax Assessment Tax Assessment Total Assessment is a certain percentage of the fair market value that is determined by local assessors to be the total taxable value of land and additions on the property. | Land | Improvement |
|---|---|---|---|---|
| 2023 | $12,983 | $172,758 | $23,740 | $149,018 |
| 2022 | $0 | $155,750 | $21,403 | $134,347 |
| 2021 | $0 | $145,629 | $20,012 | $125,617 |
| 2020 | $9,947 | $140,840 | $19,354 | $121,486 |
| 2019 | $9,947 | $134,133 | $18,432 | $115,701 |
| 2018 | $0 | $128,382 | $17,642 | $110,740 |
| 2017 | $9,947 | $132,258 | $18,174 | $114,084 |
| 2016 | $9,947 | $124,300 | $17,300 | $107,000 |
| 2015 | $10,097 | $119,200 | $16,600 | $102,600 |
| 2014 | $10,097 | $119,200 | $16,600 | $102,600 |
| 2013 | $10,097 | $113,500 | $15,800 | $97,700 |
Agents Affiliated with this Home
-
Tiffany Terry

Seller's Agent in 2023
Tiffany Terry
Blue Fence Real Estate Inc.
(847) 224-7055
7 in this area
34 Total Sales
-
Nancy Griffin

Buyer's Agent in 2023
Nancy Griffin
HomeSmart Realty Group
(708) 699-6202
1 in this area
46 Total Sales
-
Jeanne DeLaFuente Gamage

Seller's Agent in 2016
Jeanne DeLaFuente Gamage
Keller Williams Infinity
(630) 542-3652
132 Total Sales
-
Lola Jefferson

Buyer's Agent in 2016
Lola Jefferson
RE/MAX
(630) 420-1220
121 Total Sales
-
L
Seller's Agent in 2012
Linda Hinkle
Platinum Partners Realtors
-
Kathy Iaccino

Buyer's Agent in 2012
Kathy Iaccino
@ Properties
(312) 968-0818
31 Total Sales
Map
Source: Midwest Real Estate Data (MRED)
MLS Number: MRD09352287
APN: 12-02-04-204-003
- 541 Boardman Cir
- 560 Boardman Cir
- 3 Wescott Ct
- 877 Wescott Rd
- 579 Seth St Unit 2
- 2401 Lisson Rd
- 2030 University Dr
- 1207 Bonnema Ct
- 1718 Beloit Dr
- 2098 Fall Brook Dr
- 1912 Seton Hall Dr
- 2308 Fleetwood Ct
- 591 Barclay Dr Unit 2A
- 816 Spindletree Ave
- 2337 Keim Rd
- 2261 Remington Dr
- 1736 Mundelein Rd
- 11 Roanoke Ct
- 805 Potomac Ave
- 3 Roanoke Ct
