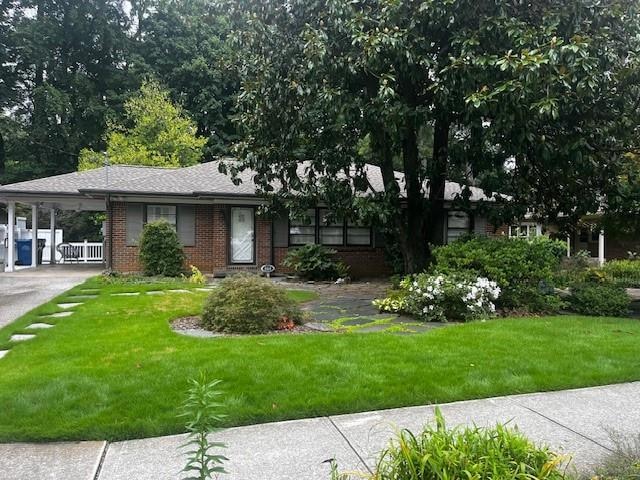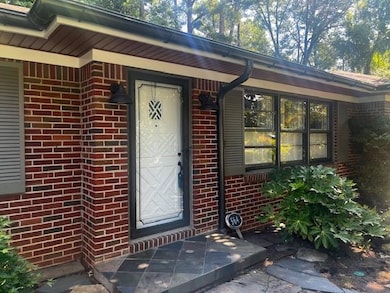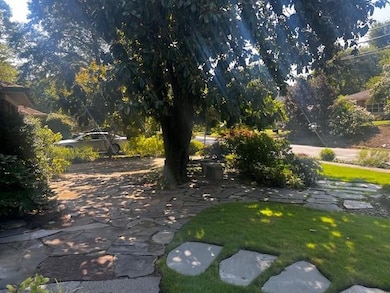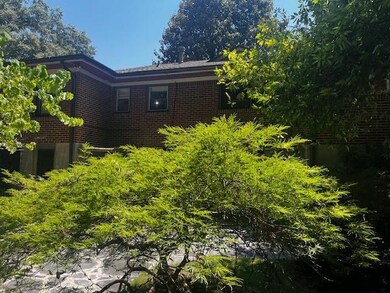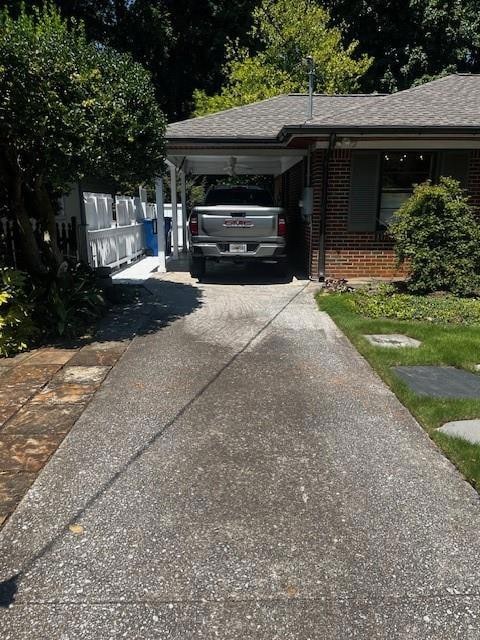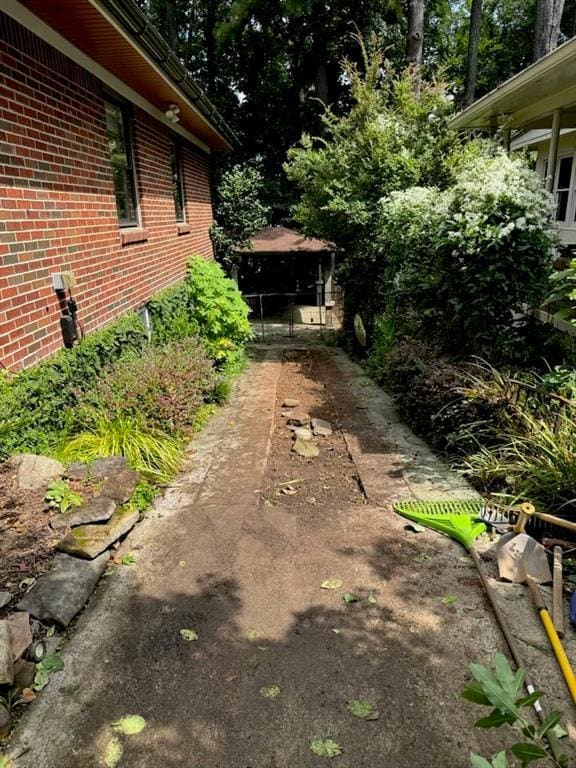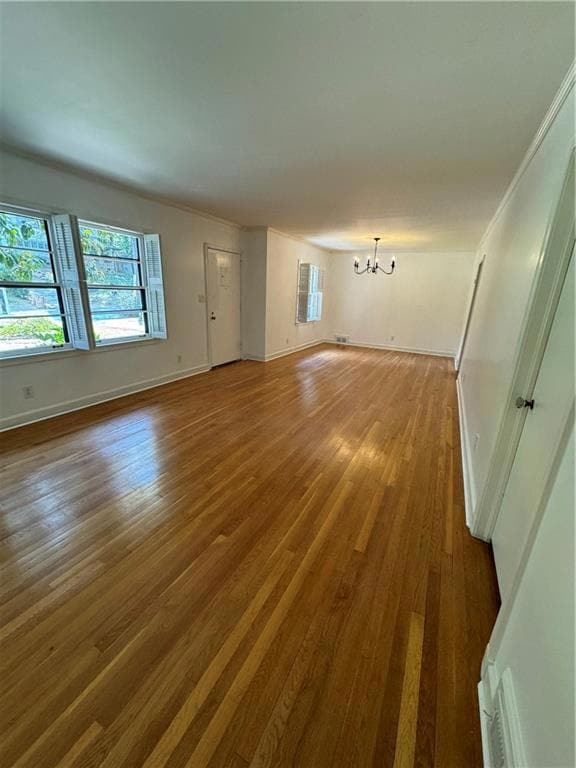564 Wimbledon Rd NE Atlanta, GA 30324
Morningside NeighborhoodHighlights
- City View
- Dining Room Seats More Than Twelve
- 2-Story Property
- Morningside Elementary School Rated A-
- Property is near public transit
- 3-minute walk to Gotham Way Park
About This Home
The cleanest, neatest 1950's ranch you will ever find. This home had been occupied by the same family for decades that loved this house. Very contemporary floor plan because of the big dining and living area across the front of the house. 3 bedrooms or 2 bedrooms and a den with 2 full high quality vintage baths. Fully equipped kitchen with newer appliances and solid surface countertops. Beautiful hardwood floors throughout except for tile in the kitchen and baths. What makes this house special is the full daylight basement with a bonus room that could have multiple uses plus a half bath and the 2 separate driveways leading to a carport at the end of each. Lovely stone terrace in front and back of the house with a screened garden house and vintage stone barbecue. This house is bright and cheery and has a surprising amount of charm. Botanical garden landscaping from years of devotion by the former owner. Walk to the belt line at the west end of the street and to retail and restaurants at the east end. Morningside school district. Yard maintenance included. Pets allowed. This is a rare bird for a rental property.
Home Details
Home Type
- Single Family
Est. Annual Taxes
- $4,463
Year Built
- Built in 1950
Lot Details
- 0.33 Acre Lot
- Lot Dimensions are 73x198x73x200
- Landscaped
- Sloped Lot
- Irrigation Equipment
- Front Yard Sprinklers
- Garden
- Back Yard Fenced and Front Yard
Property Views
- City
- Woods
Home Design
- 2-Story Property
- Brick Exterior Construction
- Shingle Roof
Interior Spaces
- Bookcases
- Shutters
- Aluminum Window Frames
- Living Room
- Dining Room Seats More Than Twelve
- Breakfast Room
- Workshop
- Pull Down Stairs to Attic
- Storm Windows
Kitchen
- Eat-In Kitchen
- Electric Range
- <<microwave>>
- Dishwasher
- Solid Surface Countertops
- White Kitchen Cabinets
Flooring
- Wood
- Ceramic Tile
Bedrooms and Bathrooms
- 3 Main Level Bedrooms
- Primary Bedroom on Main
- Shower Only
Finished Basement
- Basement Fills Entire Space Under The House
- Interior and Exterior Basement Entry
- Finished Basement Bathroom
- Laundry in Basement
- Natural lighting in basement
Parking
- 2 Carport Spaces
- Parking Accessed On Kitchen Level
- Driveway Level
- On-Street Parking
Outdoor Features
- Patio
- Terrace
- Outbuilding
Location
- Property is near public transit
- Property is near schools
- Property is near the Beltline
Schools
- Morningside- Elementary School
- David T Howard Middle School
- Midtown High School
Utilities
- Forced Air Heating and Cooling System
- Heating System Uses Natural Gas
- Electric Water Heater
- High Speed Internet
- Phone Available
- Cable TV Available
Listing and Financial Details
- Security Deposit $3,800
- 12 Month Lease Term
- $45 Application Fee
- Assessor Parcel Number 17 005700080339
Community Details
Overview
- Property has a Home Owners Association
- Application Fee Required
- Morningside Piedmont Heights Subdivision
Recreation
- Park
- Dog Park
Pet Policy
- Pets Allowed
- Pet Deposit $500
Map
Source: First Multiple Listing Service (FMLS)
MLS Number: 7589775
APN: 17-0057-0008-033-9
- 522 Wimbledon Rd NE
- 589 Rock Springs Rd NE
- 480 Wimbledon Rd NE
- 490 Rock Springs Rd NE
- 1849 Rock Springs Ln NE
- 1849 Rock Springs Morningside Ln NE
- 1822 N Rock Springs Rd NE Unit 24
- 1833 N Rock Springs Rd NE
- 796 Piedmont Way NE
- 1993 Rockledge Rd NE
- 1827 Rockridge Place NE
- 1821 N Rock Springs Rd NE
- 2013 Rockledge Rd NE
- 1788 Peach Blossom Ln
- 2034 Rockledge Rd NE
- 2018 Manchester St NE
- 1780 Morningtide Ln NE
- 2022 Manchester St NE
- 594 Wimbledon Rd NE
- 1845 Piedmont Ave NE
- 2000 Monroe Place NE Unit 4105.1407605
- 2000 Monroe Place NE Unit 6308.1407607
- 2000 Monroe Place NE Unit 3309.1407606
- 1585 Piedmont Cir NE
- 2000 Monroe Place NE
- 1990 Rockledge Rd NE Unit 3
- 2000 Monroe Place NE Unit 6405
- 1950 Piedmont Cir NE
- 1845 Monroe Dr NE Unit . 1
- 1925 Monroe Dr NE
- 575 Pelham Rd NE
- 2115 Piedmont Rd NE
- 1825 Gotham Ln NE
- 1815 Gotham Ln NE
- 2183B Niles Place NE
- 2183 Niles Place NE Unit A
- 415 Armour Dr NE
- 1720 Flagler Ave NE
