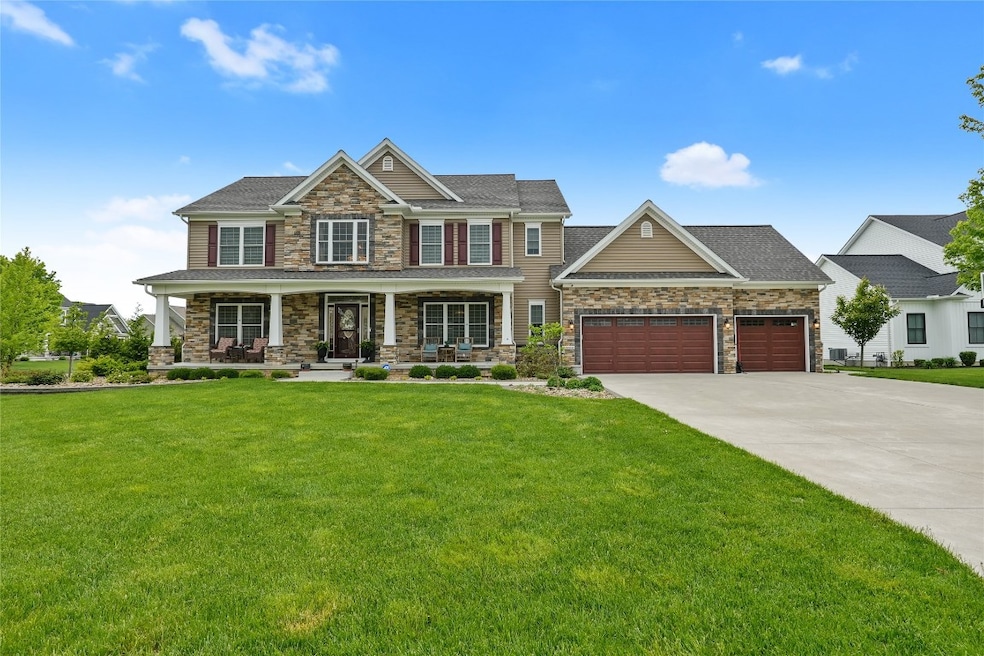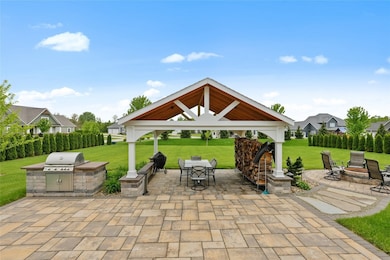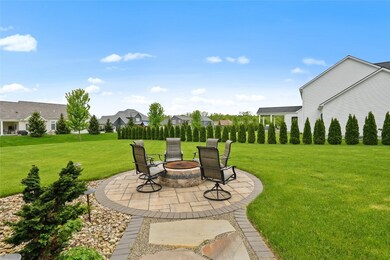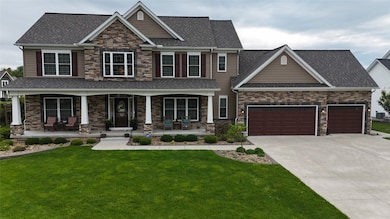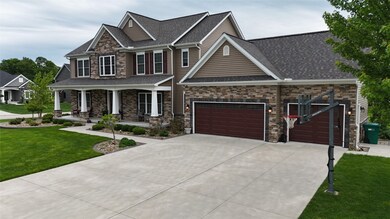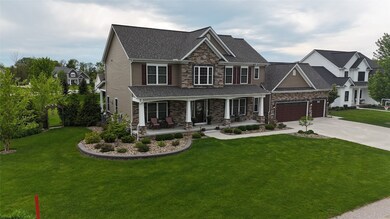5640 Bear Run Cir Fairview, PA 16415
Estimated payment $5,453/month
Highlights
- New Construction
- Wood Flooring
- Covered Patio or Porch
- Fairview Elementary School Rated A
- 1 Fireplace
- 3 Car Attached Garage
About This Home
Welcome to this stunning 4-bedroom, 3.5-bath home offering luxurious comfort and thoughtful design throughout. The custom kitchen boasts an island, tiled backsplash, and high-end appliances, seamlessly opening to the dining area and family room with a striking stone fireplace. A formal dining room and private office provide elegant and functional spaces, beautiful hardwood floors flow throughout. The first-floor laundry adds convenience. The primary suite features a tray ceiling, walk-in closet, and spa-like ensuite bath. The finished basement is perfect for entertaining with space for a game room and second family room, plus a full bath. Outdoors, enjoy a professionally landscaped yard, inviting front porch, covered back patio, firepit, and spacious lanai. A 3-car garage completes this exceptional property, perfect for both daily living and entertaining.
Listing Agent
Agresti Real Estate Brokerage Phone: (814) 449-7973 License #RS318016 Listed on: 05/27/2025

Home Details
Home Type
- Single Family
Est. Annual Taxes
- $8,496
Year Built
- Built in 2021 | New Construction
Lot Details
- 0.56 Acre Lot
- Lot Dimensions are 127x192x0x0
Parking
- 3 Car Attached Garage
- Garage Door Opener
- Driveway
Home Design
- Vinyl Siding
- Stone
Interior Spaces
- 2,636 Sq Ft Home
- 2-Story Property
- 1 Fireplace
- Finished Basement
- Basement Fills Entire Space Under The House
Kitchen
- Gas Oven
- Gas Range
- Dishwasher
Flooring
- Wood
- Ceramic Tile
Bedrooms and Bathrooms
- 4 Bedrooms
Outdoor Features
- Covered Patio or Porch
- Outdoor Gas Grill
Utilities
- Forced Air Heating and Cooling System
- Heating System Uses Gas
Listing and Financial Details
- Assessor Parcel Number 21-062-083.1-001.00
Map
Home Values in the Area
Average Home Value in this Area
Tax History
| Year | Tax Paid | Tax Assessment Tax Assessment Total Assessment is a certain percentage of the fair market value that is determined by local assessors to be the total taxable value of land and additions on the property. | Land | Improvement |
|---|---|---|---|---|
| 2025 | $11,496 | $411,800 | $73,400 | $338,400 |
| 2024 | $11,269 | $411,800 | $73,400 | $338,400 |
| 2023 | $10,870 | $411,800 | $73,400 | $338,400 |
| 2022 | $10,314 | $398,700 | $73,400 | $325,300 |
| 2021 | $267 | $10,500 | $10,500 | $0 |
| 2020 | $260 | $10,500 | $10,500 | $0 |
| 2019 | $253 | $10,500 | $10,500 | $0 |
| 2018 | $247 | $10,500 | $10,500 | $0 |
| 2017 | $242 | $10,500 | $10,500 | $0 |
| 2016 | $54 | $10,500 | $10,500 | $0 |
Property History
| Date | Event | Price | Change | Sq Ft Price |
|---|---|---|---|---|
| 05/31/2025 05/31/25 | Pending | -- | -- | -- |
| 05/27/2025 05/27/25 | For Sale | $895,000 | +1011.8% | $340 / Sq Ft |
| 11/09/2020 11/09/20 | Sold | $80,500 | 0.0% | $3 / Sq Ft |
| 07/31/2015 07/31/15 | For Sale | $80,500 | -- | $3 / Sq Ft |
Source: Greater Erie Board of REALTORS®
MLS Number: 184016
APN: 21-062-083.1-001.00
- 5413 W 54th St
- 6021 Pine Valley Ln
- 4891 Thoroughbred Loop Unit 102
- 6419 Sterrettania Rd
- 0 Echo Hill Ln Unit 183796
- 6135 Inverness Terrace
- 0 Equestrian Dr
- 4885 Hialeah Ct
- 0 Hialeah Ct
- 0 Thoroughbred Loop
- 5657 Swanville Rd
- 5700 Swanville Rd
- 6575 W Ridge Rd
- 3701 Bear Creek Rd
- 5882 Forest Crossing
- 5552 W Ridge Rd
- 5403 Mintwood Ct
- 6766 Walnut Creek Dr
- 6301 W Ridge Rd
