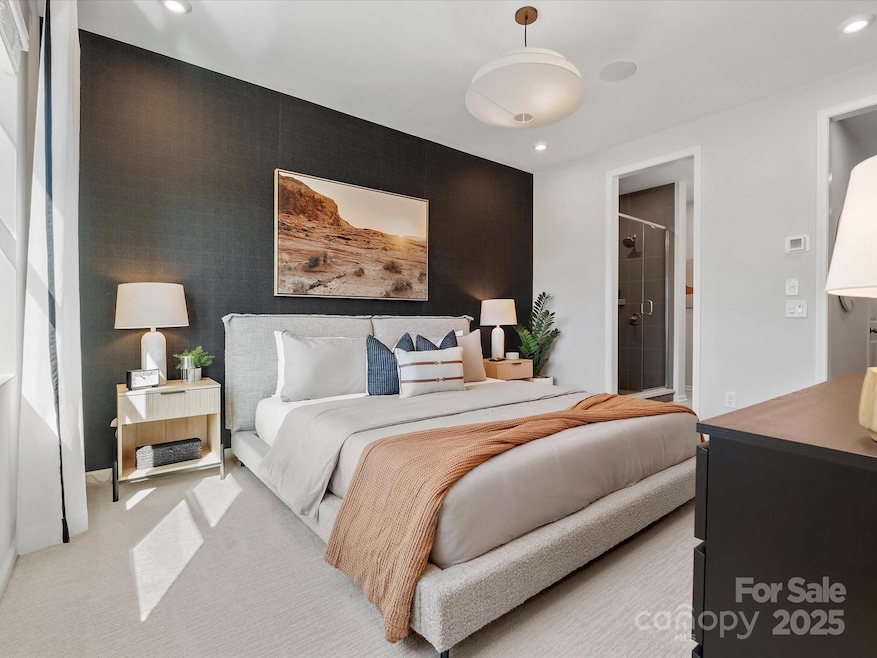5640 Kingspan Dr Charlotte, NC 28217
Starmount NeighborhoodEstimated payment $2,671/month
Highlights
- Under Construction
- Open Floorplan
- Balcony
- South Mecklenburg High School Rated A-
- Sport Court
- 2 Car Attached Garage
About This Home
This gorgeous new construction townhome offers modern style and functionality. The kitchen radiates a timeless feel with crisp white cabinets and a long, centralized island topped with stunning quartz countertops—perfect for entertaining. The open living room flows directly into the outdoor living space, ideal for soaking up the sun. Upstairs, the primary bedroom boasts two separate closets and an attached full bath with beautiful tile walls and a tile-paneled shower. The secondary bedroom is perfect for a guest room or home office. The fourth floor features a private bedroom with a full bath, offering a peaceful retreat. Ready to move in just before summer hits!
Listing Agent
TRI Pointe Homes INC Brokerage Email: brooke.christenburg@tripointehomes.com License #277984 Listed on: 03/11/2025
Open House Schedule
-
Saturday, September 20, 20251:00 to 4:00 pm9/20/2025 1:00:00 PM +00:009/20/2025 4:00:00 PM +00:00Please visit our model home to start your tour. The address is 5028 Beirut Drive, Charlotte, North Carolina 28217.Add to Calendar
-
Sunday, September 21, 20251:00 to 4:00 pm9/21/2025 1:00:00 PM +00:009/21/2025 4:00:00 PM +00:00Please visit our model home to start your tour. The address is 5028 Beirut Drive, Charlotte, North Carolina 28217.Add to Calendar
Townhouse Details
Home Type
- Townhome
Year Built
- Built in 2025 | Under Construction
HOA Fees
- $235 Monthly HOA Fees
Parking
- 2 Car Attached Garage
- Electric Vehicle Home Charger
- Rear-Facing Garage
- Tandem Parking
- Garage Door Opener
Home Design
- Home is estimated to be completed on 5/7/25
- Entry on the 1st floor
- Brick Exterior Construction
- Slab Foundation
Interior Spaces
- 4-Story Property
- Open Floorplan
- Insulated Windows
- Entrance Foyer
Kitchen
- Electric Oven
- Microwave
- Dishwasher
- Kitchen Island
- Disposal
Flooring
- Tile
- Vinyl
Bedrooms and Bathrooms
- 3 Bedrooms
- Walk-In Closet
Laundry
- Laundry Room
- Washer and Electric Dryer Hookup
Outdoor Features
- Balcony
Schools
- Huntingtowne Farms Elementary School
- Carmel Middle School
- South Mecklenburg High School
Utilities
- Zoned Heating and Cooling
- Electric Water Heater
Listing and Financial Details
- Assessor Parcel Number 17304302
Community Details
Overview
- Cusick Management Company Association
- Built by Tri Pointe Homes
- Southmont Subdivision, Merrill Floorplan
- Mandatory home owners association
Recreation
- Sport Court
Map
Home Values in the Area
Average Home Value in this Area
Property History
| Date | Event | Price | Change | Sq Ft Price |
|---|---|---|---|---|
| 09/02/2025 09/02/25 | Price Changed | $384,990 | +1.3% | $228 / Sq Ft |
| 08/15/2025 08/15/25 | Price Changed | $379,990 | +1.3% | $225 / Sq Ft |
| 06/17/2025 06/17/25 | Price Changed | $374,990 | -0.5% | $222 / Sq Ft |
| 05/27/2025 05/27/25 | Price Changed | $376,923 | -14.8% | $223 / Sq Ft |
| 03/25/2025 03/25/25 | Price Changed | $442,569 | +1.1% | $262 / Sq Ft |
| 03/19/2025 03/19/25 | For Sale | $437,569 | 0.0% | $259 / Sq Ft |
| 03/18/2025 03/18/25 | Off Market | $437,569 | -- | -- |
| 03/11/2025 03/11/25 | For Sale | $437,569 | -- | $259 / Sq Ft |
Source: Canopy MLS (Canopy Realtor® Association)
MLS Number: 4232672
- 5711 Castlerea Dr
- 5719 Castlerea Dr
- 5727 Castlerea Dr
- 5636 Kingspan Dr
- 5525 Swaling St
- 5509 Swaling St
- 5505 Swaling St
- 5524 Swaling St
- 5612 Kingspan Dr
- 5516 Swaling St
- 5508 Swaling St
- Collins Plan at Southmont
- Braden Plan at Southmont
- Merrill Plan at Southmont
- Roan Plan at Southmont
- 00 Greenhill Dr
- 6400 South Blvd
- 1401 Hillwood Ct
- 6422 Candlewood Dr
- 1515 Edgewater Dr
- 6629 Starcrest Dr
- 7609 Kings Ridge Dr
- 1617 Calumet Place
- 905 Pineville Point Ave
- 1437 Springwood Ln
- 8508 Lodge South Cir
- 5029 Cherrycrest Ln
- 640 Deanna Ln
- 2184 Belle Vernon Ave
- 1939 Edgewater Dr
- 6260 Old Pineville Rd Unit B
- 6516 Portland Rose Ln
- 1001 Archdale Dr
- 1014 Bexton St
- 1014 Bexton St
- 711 Farmhurst Dr
- 1226 Bexton St
- 8825 Mont Carmel Ln
- 9439 Ainslie Downs St
- 220 Branchview Dr







